9 Elevate PlaceBurnside QLD 4560
Property Details for 9 Elevate Pl, Burnside
9 Elevate Pl, Burnside is a 5 bedroom, 2 bathroom House with 4 parking spaces and was built in 2019. The property has a land size of 1656m2 and floor size of 155m2. While the property is not currently for sale or for rent, it was last sold in September 2023.
Last Listing description (May 2024)
Over 12 years in real estate, there is a very common theme, in the list of features that buyers seek in their dream home, the rare and elusive list of 10 features includes;
5 Bedrooms
Ducted Air-Conditioning
Nice Kitchen with Butler's Pantry
1,000m2+ block
With Views
Double Garage PLUS additional garaging (for the Hot Rod, Bikes etc)
Workshop (no-one ever said no to a good workshop)
Somewhere to park the caravan, boat, or trailer
Walk to Schools and/or Solar Power
Occasionally a home will have 2, 3 maybe even 4 of these items, BUT for the FIRST time in 12 years ... "Kainga" is a home that has all 10 and more!!!
Nestled at the top of Elevate Place in the much sought after 'Burnside Heights Estate' and on a incredible 1,656m2; this stunning home's grandeur, will have you swept away in awe, from the very moment you arrive curb side.
The inviting, manicured front lawn introduces the gorgeous wide, glass front door that welcomes you in to the entrance foyer, which in turn leads you past the (downstairs) 5th bedroom and up the solid timber stairs, before opening out to the huge open plan living.
The stunning, galley style kitchen, sitting room, dining room and lounge all seamlessly merge together. Filled with abundant natural light, cooled with ducted cooling and taking the distant range views, this truly is the heart of the home; whilst dual, stacker doors help the large outdoor entertaining area silently blend in to the main living area.
Entertaining guests is a breeze from the central kitchen, overseeing the entire living space and featuring; loads of bench & cupboard space, 900mm Cooking Station, with Gas Cooktop, water connection to the fridge, breakfast and a full Butler's Pantry including sink.
For the King & Queen of the home, the Master Bedroom is huge, features Plantation Shutters, takes in the range views and includes walk through robe and ensuite including luxurious floor to ceiling tiling.
3 further Queen size bedrooms are located upstairs; all with built in mirror door robes, benefiting from the ducted air-conditioning and with gorgeous feature glass doors.
The huge outdoor deck is 7.5m x 4m and also takes in the views, whist overlooking the gorgeous and private rear yard including paved seating courtyard and large turf area, edged with the privacy of Lilly Pillies.
Back downstairs; the 5th bedroom or home office features a separate toilet, whilst a full-size laundry makes family wash day a breeze. A double lock up garage for housing the cars, plus additional 9m x 3m garage, for that 'special' car or boat. The under house is fully secured and features a large concrete pad behind the garage, ideal for a workshop area and of course, let's not forget, the large caravan parking bay.
On top of all of that ... is a new 10kW Solar Power System: yep, you heard correct 10kW!!!
As you can see, this home has it all and simply will not last. A reminder, this is THE first time in 12 years I have had a home with all 10 of these features, BUT there is ONLY 1 that I can sell; do not sleep on this one!
**Please note: due to circumstance, property will present different (furniture wise) from photos.
Property History for 9 Elevate Pl, Burnside, QLD 4560
- 26 Sep 2023Sold for $1,055,000
- 08 Sep 2023Listed for Sale $1,075,000
- 07 Mar 2023Listed for Sale $989,000
Commute Calculator
Recent sales nearby
See more recent sales nearbySimilar properties For Sale nearby
See more properties for sale nearbySimilar properties For Rent nearby
See more properties for rent nearbyAbout Burnside 4560
The size of Burnside is approximately 4.8 square kilometres. It has 6 parks covering nearly 1.3% of total area. The population of Burnside in 2011 was 1,948 people. By 2016 the population was 2,393 showing a population growth of 22.8% in the area during that time. The predominant age group in Burnside is 0-9 years. Households in Burnside are primarily couples with children and are likely to be repaying $1800 - $2399 per month on mortgage repayments. In general, people in Burnside work in a trades occupation. In 2011, 71.5% of the homes in Burnside were owner-occupied compared with 75.9% in 2016.
Burnside has 1,431 properties. Over the last 5 years, Houses in Burnside have seen a 83.27% increase in median value, while Units have seen a 76.43% increase. As at 31 October 2024:
- The median value for Houses in Burnside is $809,787 while the median value for Units is $641,312.
- Houses have a median rent of $693.
Suburb Insights for Burnside 4560
Market Insights
Burnside Trends for Houses
N/A
N/A
View TrendN/A
N/A
Burnside Trends for Units
N/A
N/A
View TrendN/A
N/A
Neighbourhood Insights
© Copyright 2024 RP Data Pty Ltd trading as CoreLogic Asia Pacific (CoreLogic). All rights reserved.


/assets/perm/ygst6pk6kqi65n2i2vm4ym2i6y?signature=92e9f4ff3315d45ac622698009391132240f900de0a89a674b033b1f0bc0144d) 0
0 0
0
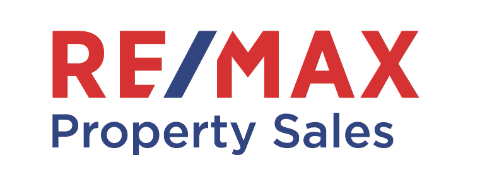
 0
0
 0
0
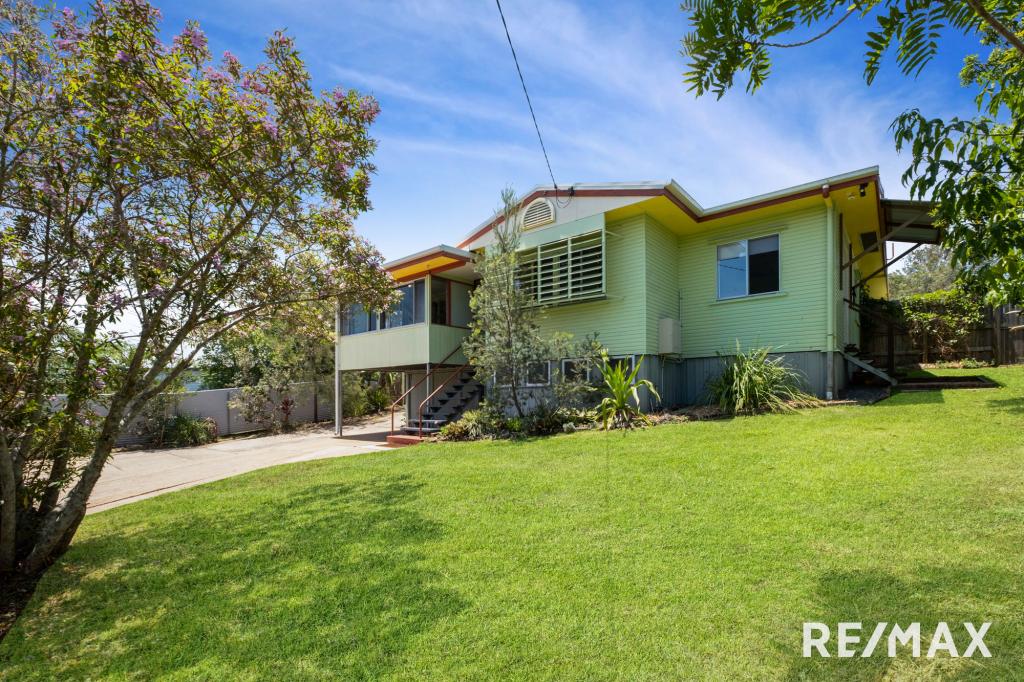 0
0
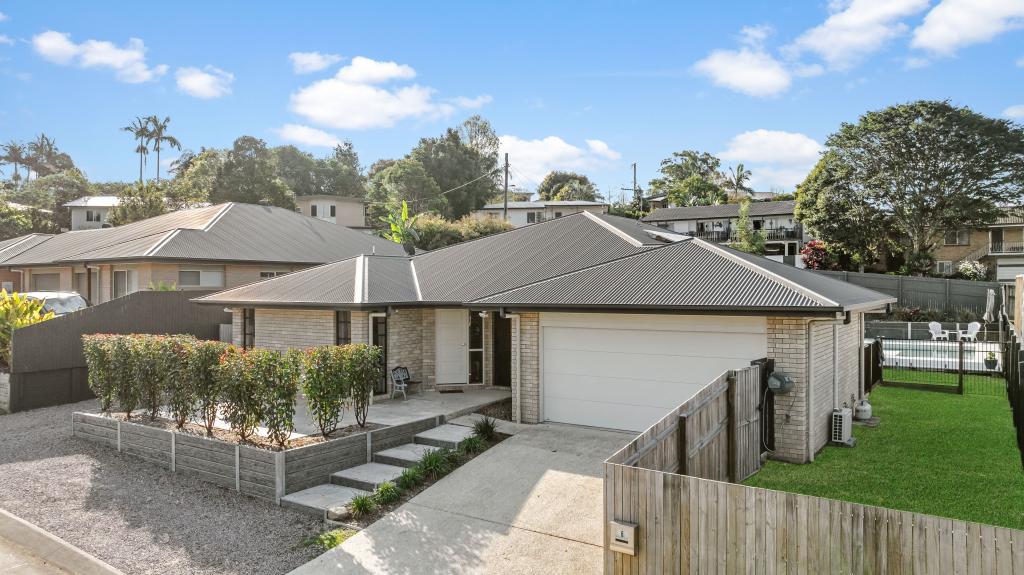 0
0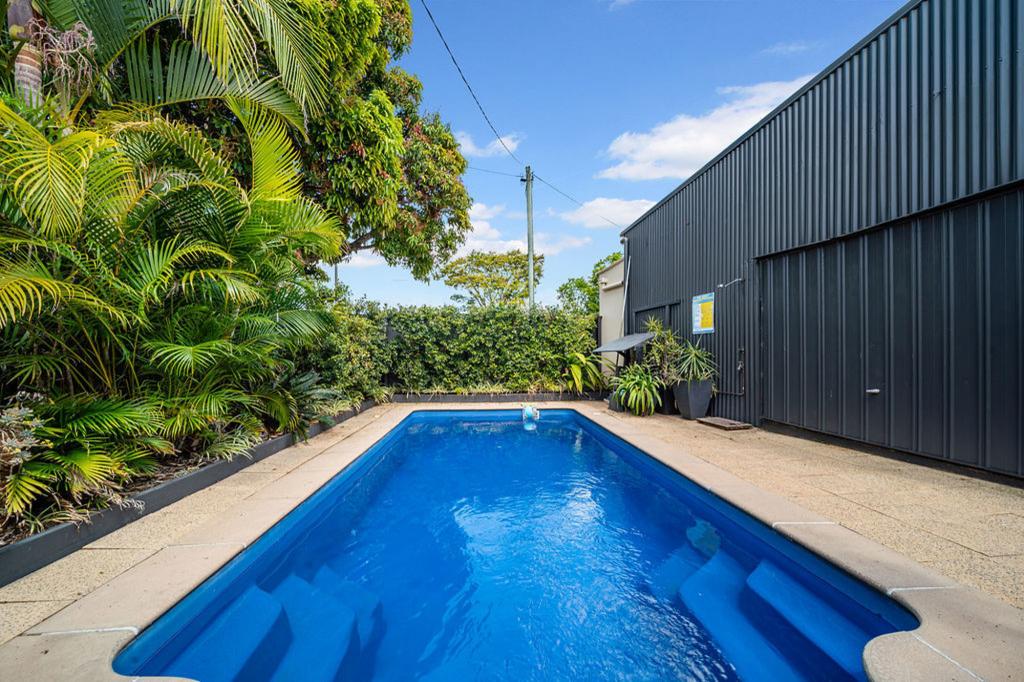 0
0
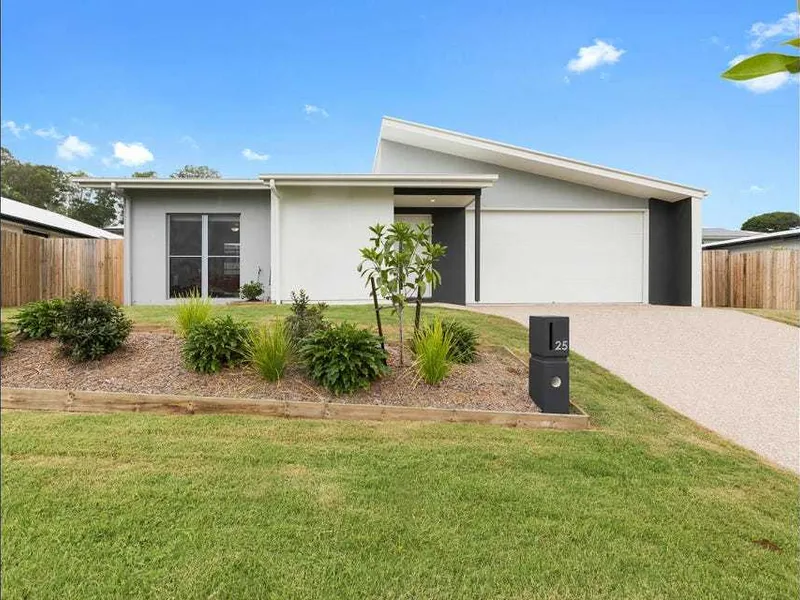 0
0
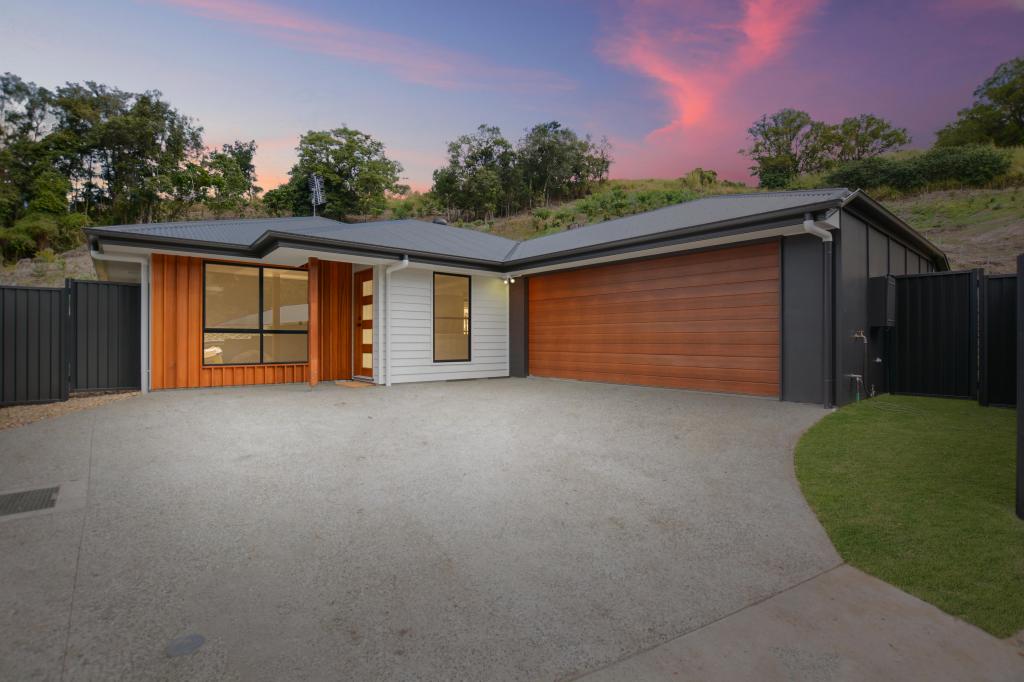 0
0

