27 James Whalley DriveBurnside QLD 4560
Property Details for 27 James Whalley Dr, Burnside
27 James Whalley Dr, Burnside is a 5 bedroom, 2 bathroom House with 2 parking spaces. The property has a land size of 846m2. While the property is not currently for sale or for rent, it was last sold in February 2024. There are other 5 bedroom House sold in Burnside in the last 12 months.
Last Listing description (February 2024)
- Cleverly Designed Family Home On Elevated 846m2 Block
- Expansive Living/Dining Flowing Out To Balcony - Panoramic Views
- Central Well Appointed Kitchen With Gas Cooktop & Walk In Pantry
- Master With Walk In Robe & Ensuite
- 5th Bedroom Downstairs - Ideal For Teenagers/Guest Retreat
- Minutes From Hospital, Town Centre, Bruce Highway
This sizeable family home is nestled in the hills in a modern estate, on an elevated 846m2 block with panoramic outlook. The split level home features large open plan tiled living and dining area, which flows out to the front balcony with it's commanding views. The modern central kitchen boasts gas cooktop and walk in pantry. The media room leads out to the relaxing rear deck, overlooking the sparkling pool. There are 5 bedrooms, the master with walk in robe and ensuite, while downstairs the 5th bedroom is ideal for the teenagers or guests, and opens out onto the rear yard. There is ample storage here, plus loads of parking options for cars, boats and trailers. Just minutes to Nambour Hospital, Town Centre and Bruce Highway, this property is ideal for families.
Property History for 27 James Whalley Dr, Burnside, QLD 4560
- 05 Feb 2024Sold for $945,000
- 25 Jan 2024Listed for Sale Mid $900,000's
- 01 Jan 2024Listed for Rent $930 / week
Commute Calculator
Recent sales nearby
See more recent sales nearbySimilar properties For Sale nearby
See more properties for sale nearbySimilar properties For Rent nearby
See more properties for rent nearbyAbout Burnside 4560
The size of Burnside is approximately 4.8 square kilometres. It has 6 parks covering nearly 1.3% of total area. The population of Burnside in 2011 was 1,948 people. By 2016 the population was 2,393 showing a population growth of 22.8% in the area during that time. The predominant age group in Burnside is 0-9 years. Households in Burnside are primarily couples with children and are likely to be repaying $1800 - $2399 per month on mortgage repayments. In general, people in Burnside work in a trades occupation. In 2011, 71.5% of the homes in Burnside were owner-occupied compared with 75.9% in 2016.
Burnside has 1,431 properties. Over the last 5 years, Houses in Burnside have seen a 83.27% increase in median value, while Units have seen a 76.43% increase. As at 31 October 2024:
- The median value for Houses in Burnside is $809,787 while the median value for Units is $641,312.
- Houses have a median rent of $693.
Suburb Insights for Burnside 4560
Market Insights
Burnside Trends for Houses
N/A
N/A
View TrendN/A
N/A
Burnside Trends for Units
N/A
N/A
View TrendN/A
N/A
Neighbourhood Insights
© Copyright 2024 RP Data Pty Ltd trading as CoreLogic Asia Pacific (CoreLogic). All rights reserved.



/assets/perm/ygst6pk6kqi65n2i2vm4ym2i6y?signature=92e9f4ff3315d45ac622698009391132240f900de0a89a674b033b1f0bc0144d) 0
0 0
0
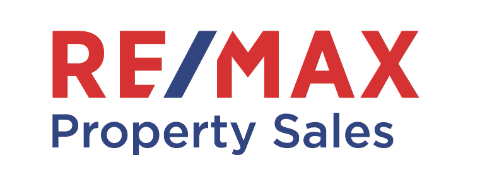
 0
0
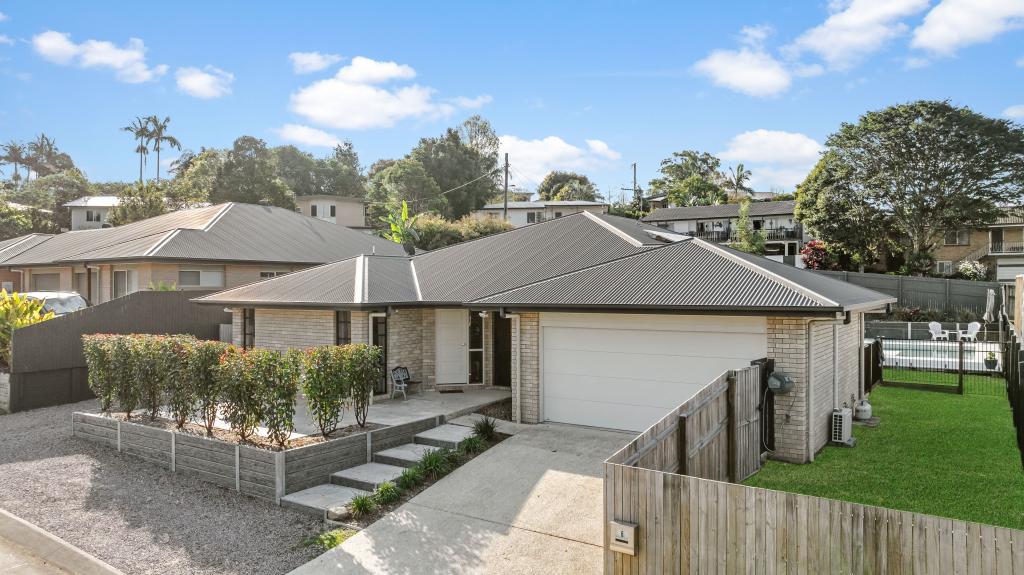 0
0
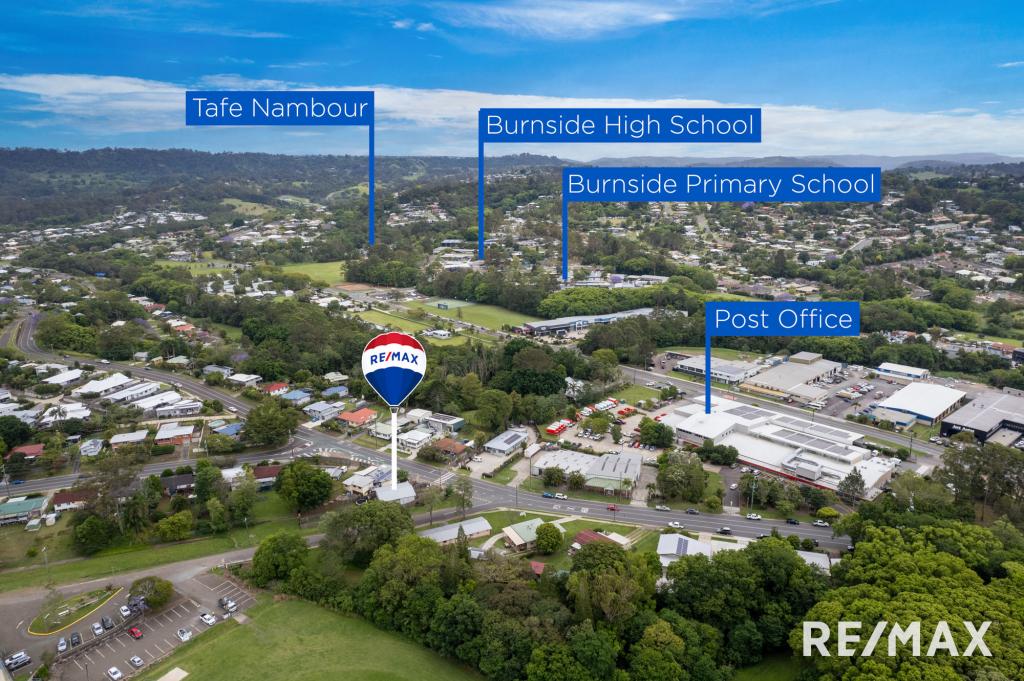 0
0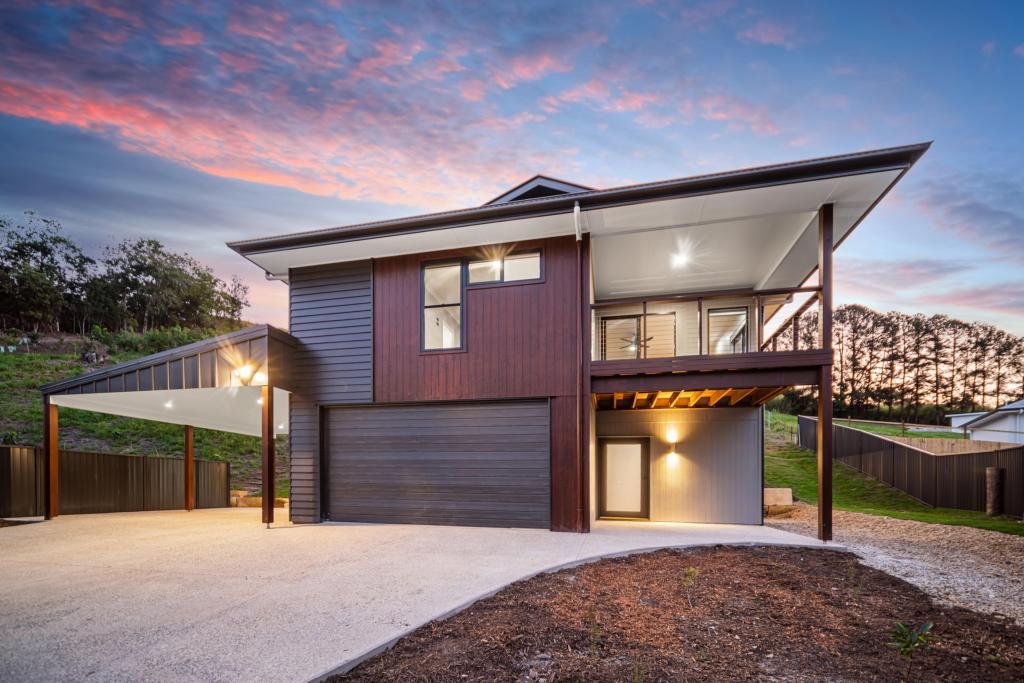 0
0
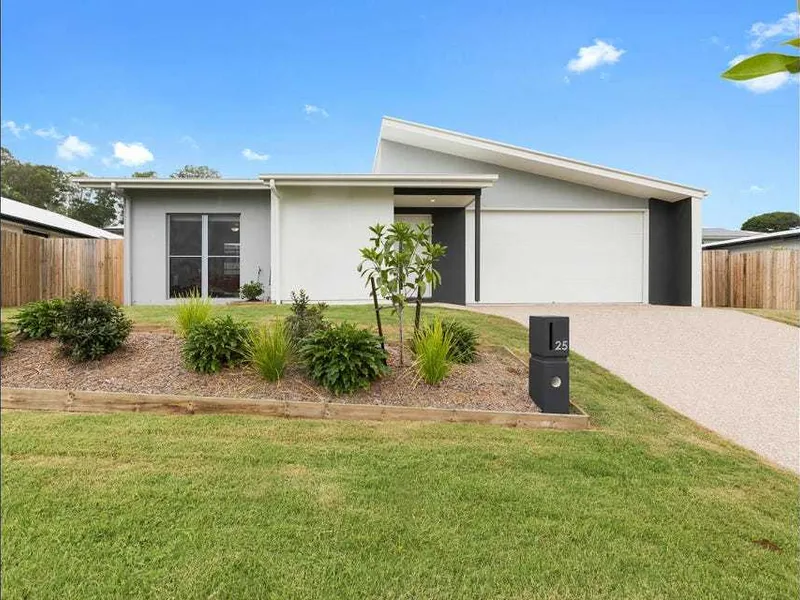 0
0
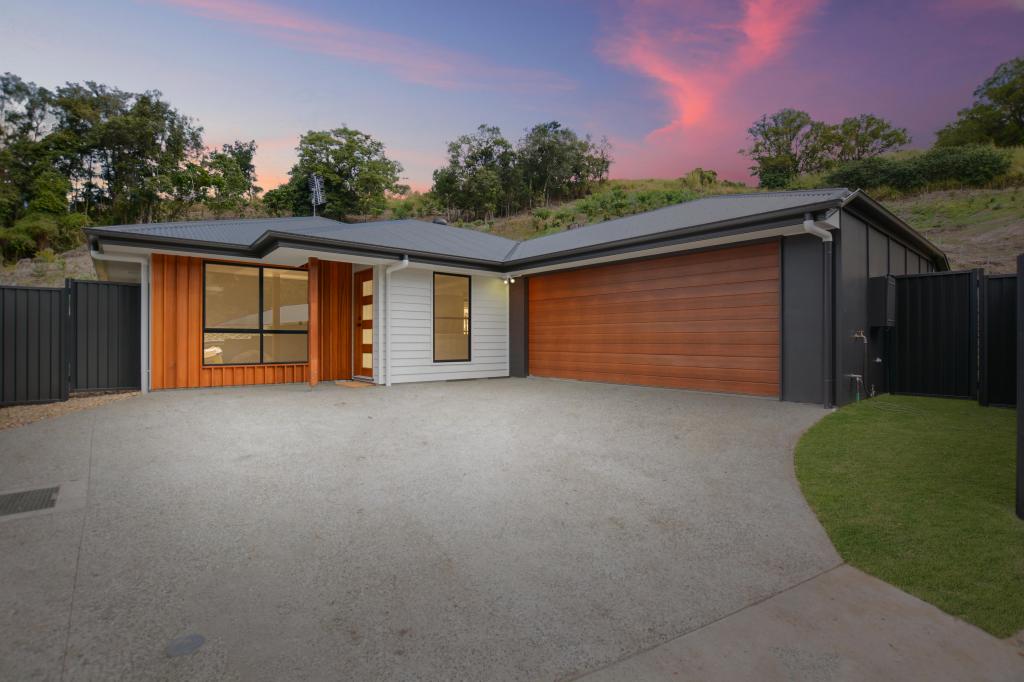 0
0
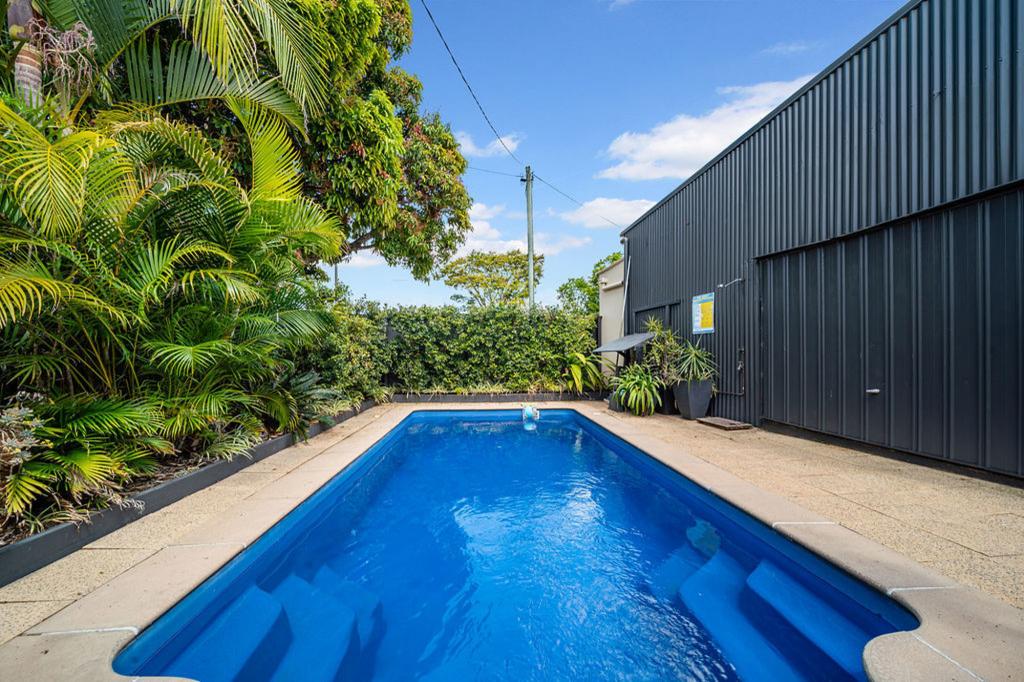 0
0

