12 Dunnart CourtBurnside QLD 4560
Property Details for 12 Dunnart Ct, Burnside
12 Dunnart Ct, Burnside is a 5 bedroom, 2 bathroom House with 2 parking spaces. The property has a land size of 852m2 and floor size of 307m2. While the property is not currently for sale or for rent, it was last sold in August 2024. There are other 5 bedroom House sold in Burnside in the last 12 months.
Last Listing description (August 2024)
The whole family is going to fall in love with this elegant contemporary home tucked away at the end of a cul-de-sac on an elevated landscaped 852m2 block with a prized northerly aspect and delightful leafy area views; it's modern, pristine, and impeccably presented.
Across two levels with a floor plan facilitating versatile options including dual living and/or work-from-home scenarios - the residence comprises formal entry foyer, five bedrooms, two bathrooms, two separate living areas, well-equipped light-filled galley kitchen with walk-in-pantry, study nook, covered timber deck on upper level with ground level patio under, separate laundry, and double lock-up garage
Everything about this home exudes style and panache; features include extra high ceilings in upper living, 3 x split system air-conditioning, ceiling fans, luxury 2-way bathroom/ensuite with separate bath and shower plus dual vanities, oversized windows to invite in light and showcase views, banks of louvres, stone benches in kitchen, gas cooktop, stainless steel appliances, external access from fifth bedroom/home office, and 6.5 kW solar power.
As immaculate as the home is, the garden is equally impressive with well-established hedging along perimeter, masses of grassy space for children and pets to play, and plenty of room to put in a pool. Inside and out - it is low maintenance and there is absolutely no immediate money needing to be spent.
Located in a family-friendly enclave just a short walk to St John's College (300m), there's also a shortcut through Silverwood Drive Park to Burnside State School, Nambour Special School, and childcare. Your children will make lots of new friends in and around the neighbourhood, and so will you!
Town's major amenities including hospitals, supermarkets, dining, medical centres, and rail to Brisbane are within an eight-minute proximity; and it's 25 minutes to the airport and coast beaches. Spend Sunday morning at the beach and come back home for a relaxing BBQ on the deck and a few drinks...this is the quintessential Queensland lifestyle!
This is a home that impresses from entry to exit - buyers in the market for a quality home offering lashings of lifestyle plus room for extended family members MUST act quickly; this is anticipated to attract strong volumes of interest leading to a quick sale.
*Disclaimer: Whilst every effort has been made to ensure the accuracy of these particulars, no warranty is given by the vendor or the agent as to their accuracy. Interested parties should not rely on these particulars as representations of fact but must instead satisfy themselves by inspection or otherwise.
Modern double storey family home on 852m2 block in elevated north-facing position at end of quiet cul-de-sac in quality neighbourhood; 5 bedrooms, 2 bathrooms, separate living areas, upper covered deck, covered patio on lower level, DLUG; child-friendly yard room for a pool; walk to St John’s College, TAFE & Burnside Schools; just minutes to town, hospitals, & rail
Property History for 12 Dunnart Ct, Burnside, QLD 4560
- 12 Aug 2024Sold for $1,055,000
- 07 Aug 2024Listed for Sale Offers over $1,050,000
- 28 Jul 2021Listed for Sale $369,000
Commute Calculator
Recent sales nearby
See more recent sales nearbySimilar properties For Sale nearby
See more properties for sale nearbySimilar properties For Rent nearby
See more properties for rent nearbyAbout Burnside 4560
The size of Burnside is approximately 4.8 square kilometres. It has 6 parks covering nearly 1.3% of total area. The population of Burnside in 2011 was 1,948 people. By 2016 the population was 2,393 showing a population growth of 22.8% in the area during that time. The predominant age group in Burnside is 0-9 years. Households in Burnside are primarily couples with children and are likely to be repaying $1800 - $2399 per month on mortgage repayments. In general, people in Burnside work in a trades occupation. In 2011, 71.5% of the homes in Burnside were owner-occupied compared with 75.9% in 2016.
Burnside has 1,431 properties. Over the last 5 years, Houses in Burnside have seen a 83.27% increase in median value, while Units have seen a 76.43% increase. As at 31 October 2024:
- The median value for Houses in Burnside is $809,787 while the median value for Units is $641,312.
- Houses have a median rent of $693.
Suburb Insights for Burnside 4560
Market Insights
Burnside Trends for Houses
N/A
N/A
View TrendN/A
N/A
Burnside Trends for Units
N/A
N/A
View TrendN/A
N/A
Neighbourhood Insights
© Copyright 2024 RP Data Pty Ltd trading as CoreLogic Asia Pacific (CoreLogic). All rights reserved.



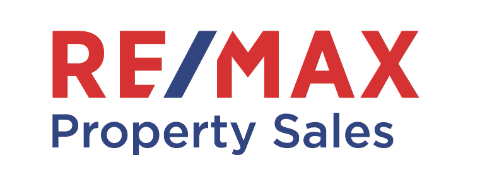

/assets/perm/ygst6pk6kqi65n2i2vm4ym2i6y?signature=92e9f4ff3315d45ac622698009391132240f900de0a89a674b033b1f0bc0144d) 0
0 0
0
 0
0
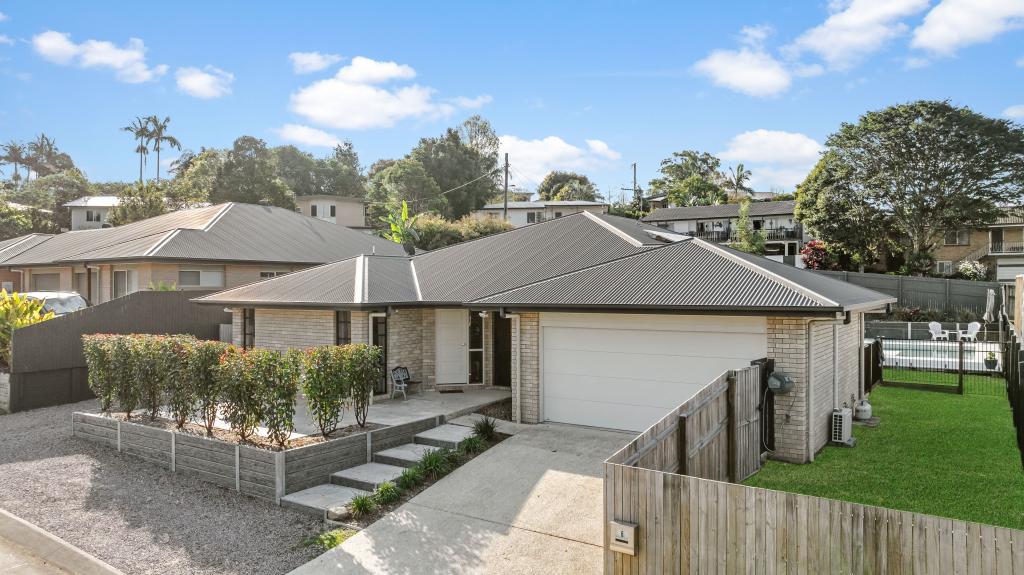 0
0
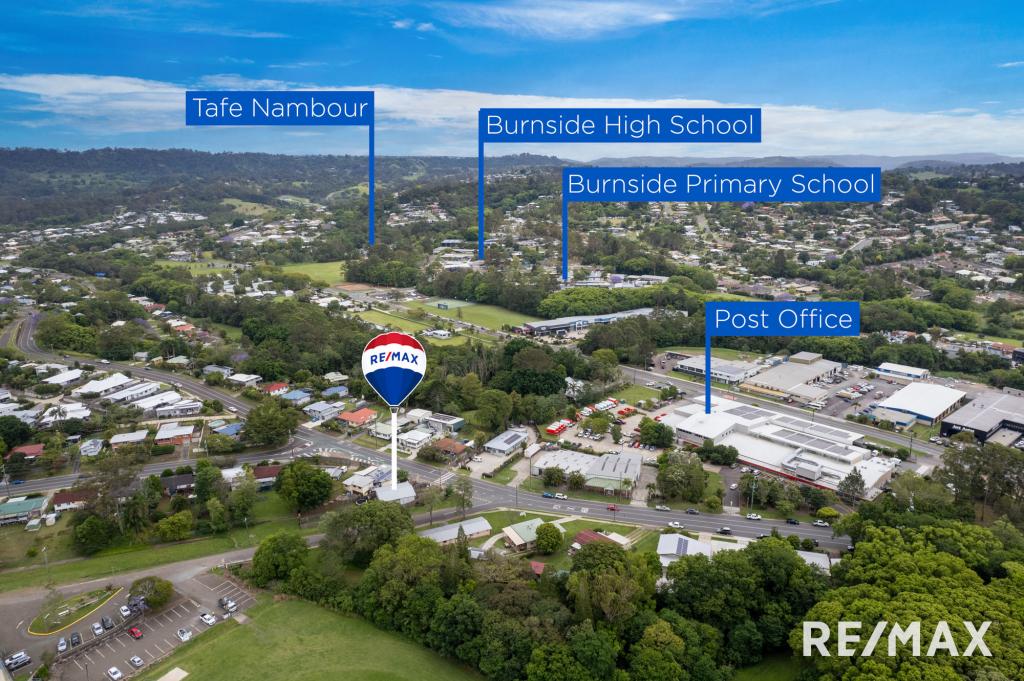 0
0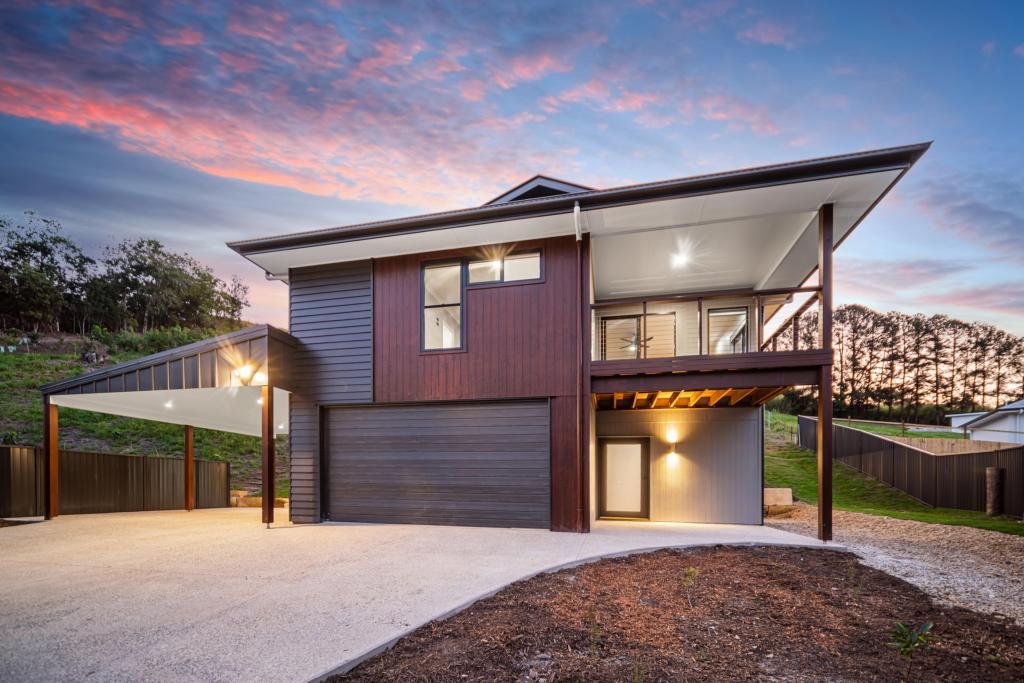 0
0
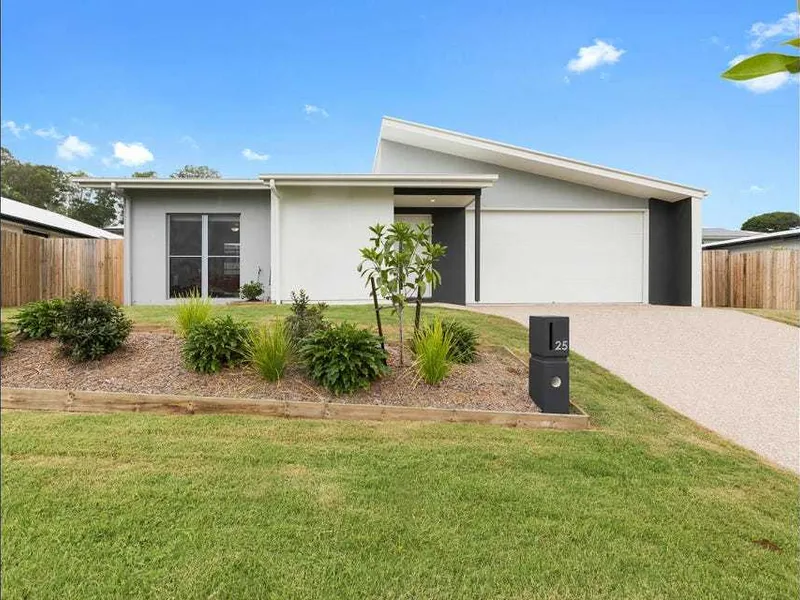 0
0
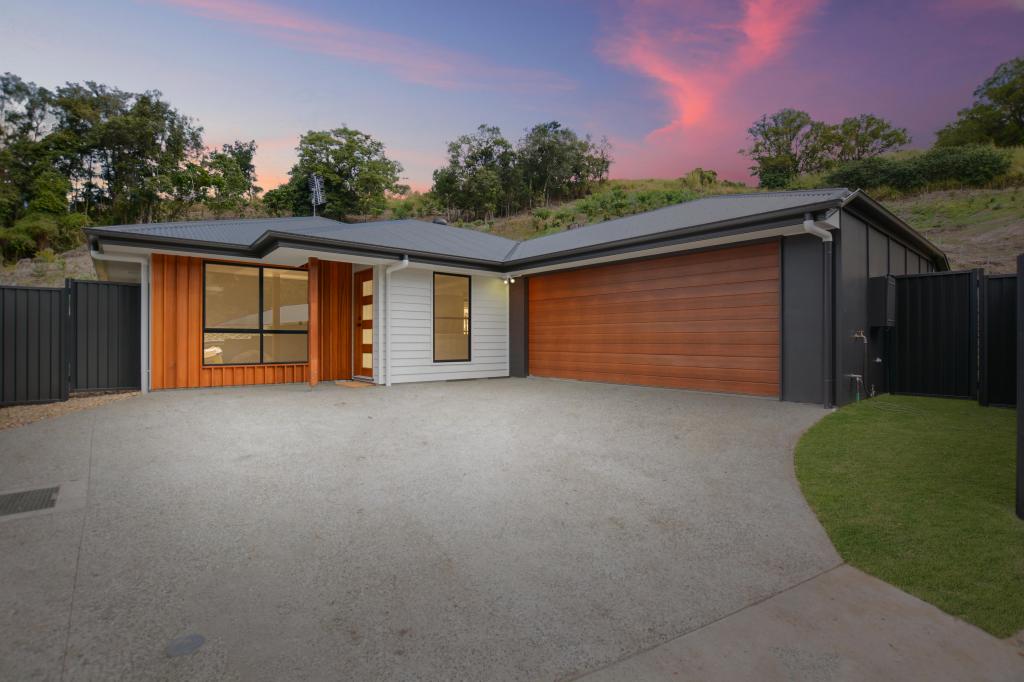 0
0
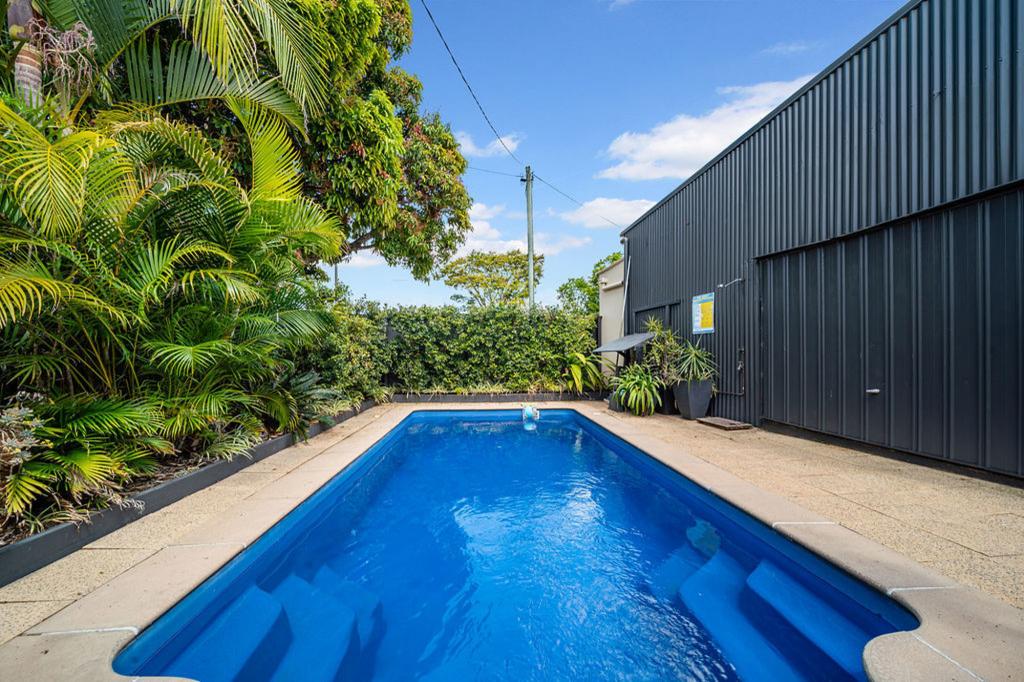 0
0

