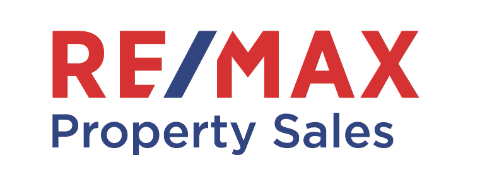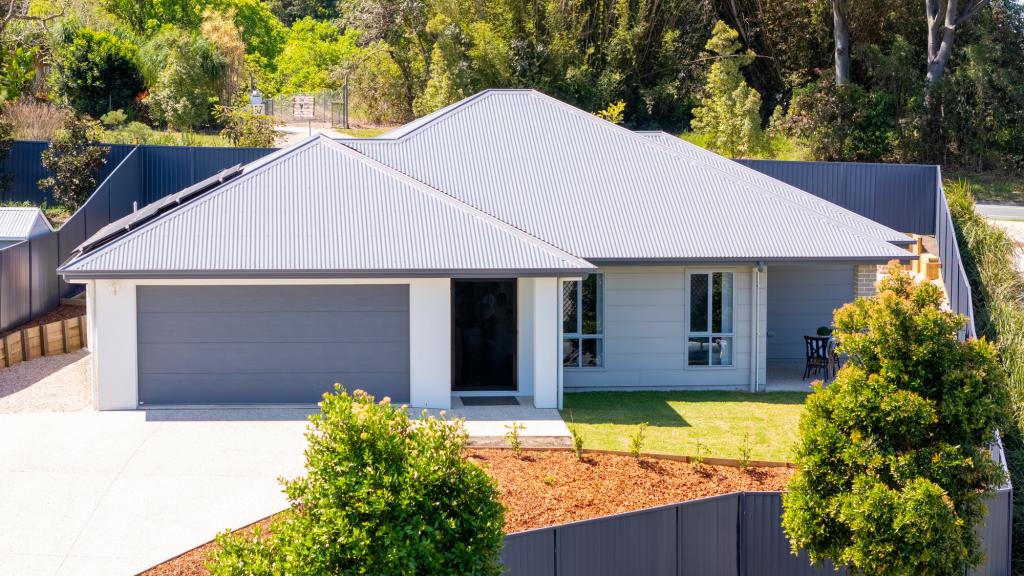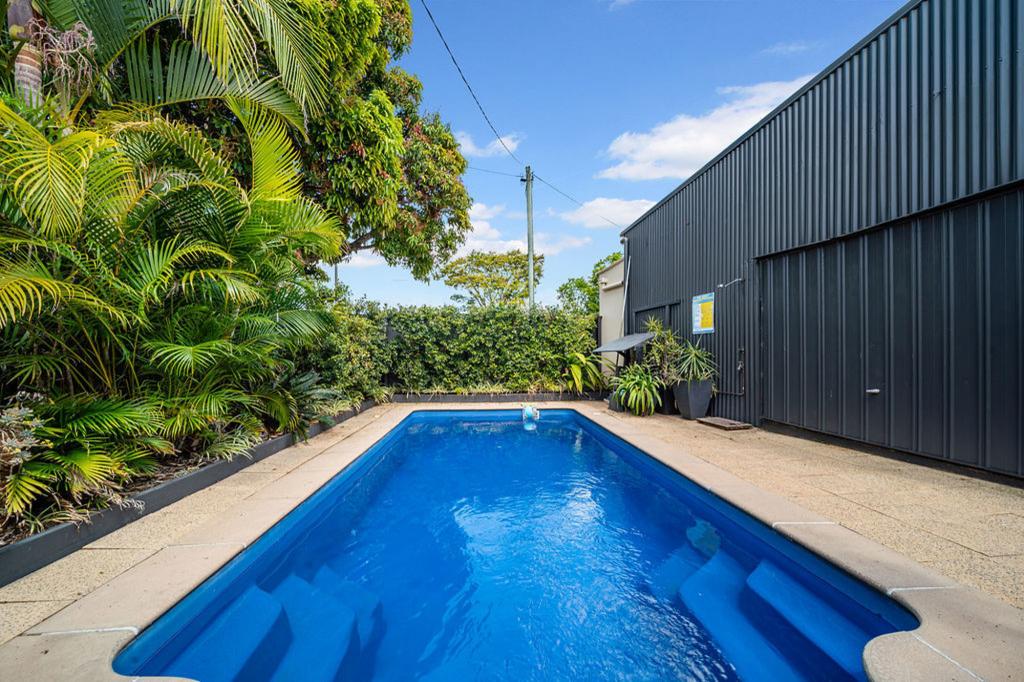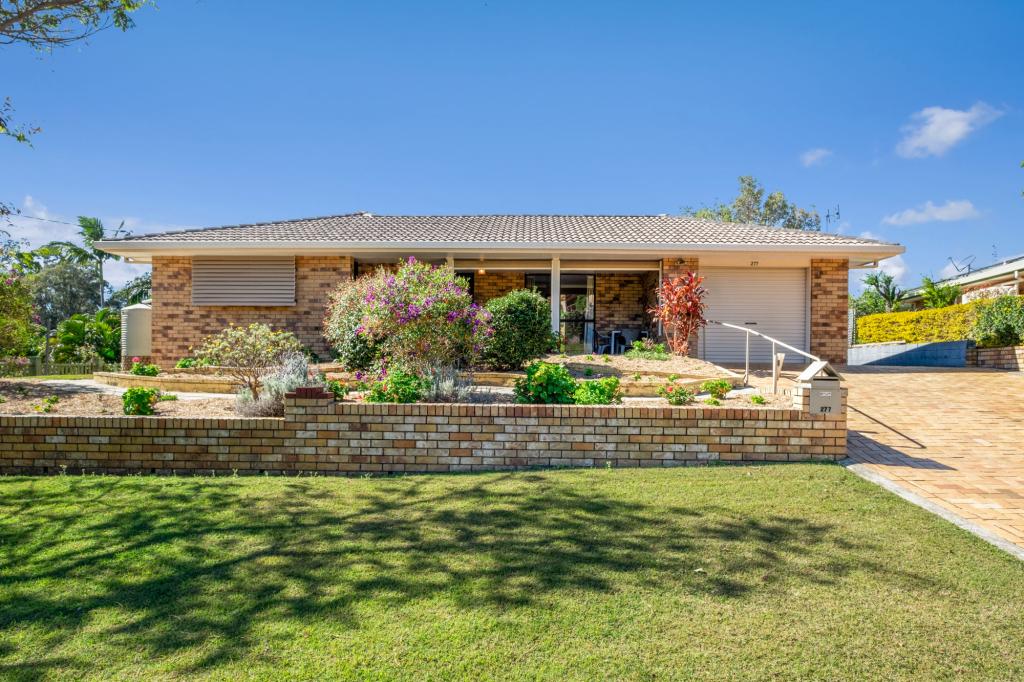56 Robertson DriveBurnside QLD 4560
Property Details for 56 Robertson Dr, Burnside
56 Robertson Dr, Burnside is a 5 bedroom, 2 bathroom House with 2 parking spaces and was built in 2010. The property has a land size of 897m2 and floor size of 217m2. While the property is not currently for sale or for rent, it was last sold in October 2020.
Last Listing description (August 2021)
Having trouble finding a home BIG enough to fit all your family comfortably? Well, look no further, this HUGE family home has all the space you will need, both internally and in the yard!
:: Five Bedrooms with built-in robes, Two Bathrooms
:: Four Internal Living Rooms - plus large outdoor living
:: Luxurious Master Bedroom, Walk-in-robe, Ensuite
:: Well appointed kitchen including dishwasher
:: Air -conditioned, Fully Fenced, Colorbond Roof
:: Double Garage plus carparking
Four Internal Living Areas include:
:: Media Room
:: Family/Dining
:: Tiled Lounge Room
:: Kids Retreat Area - attached to bedrooms three, four and five.
The features go on:
:: Concrete path from laundry (no wet toes whilst hanging the washing)
:: Extra car park at the driveway
:: Side gate access for caravans or trailers
:: Flat block for kids play equipment
:: Walk to parks, close to school and shops
:: Dual Shower Heads and Make up lights in ensuite
:: Massive Walk in Robe to the Master Bedroom
:: Ceiling Fans in bedrooms
:: Large laundry with cupboards
Property History for 56 Robertson Dr, Burnside, QLD 4560
- 16 Aug 2021Listed for Sale SOLD - 575,000 - 24/11/2020
- 16 Dec 2020Listed for Sale SOLD - 575,000 - 24/11/2020
- 25 Nov 2020Listed for Sale $589,000
Commute Calculator
Recent sales nearby
See more recent sales nearbySimilar properties For Sale nearby
See more properties for sale nearbySimilar properties For Rent nearby
See more properties for rent nearbyAbout Burnside 4560
The size of Burnside is approximately 4.8 square kilometres. It has 6 parks covering nearly 1.3% of total area. The population of Burnside in 2011 was 1,948 people. By 2016 the population was 2,393 showing a population growth of 22.8% in the area during that time. The predominant age group in Burnside is 0-9 years. Households in Burnside are primarily couples with children and are likely to be repaying $1800 - $2399 per month on mortgage repayments. In general, people in Burnside work in a trades occupation. In 2011, 71.5% of the homes in Burnside were owner-occupied compared with 75.9% in 2016.
Burnside has 1,436 properties. Over the last 5 years, Houses in Burnside have seen a 85.50% increase in median value, while Units have seen a 65.30% increase. As at 30 September 2024:
- The median value for Houses in Burnside is $809,516 while the median value for Units is $603,345.
- Houses have a median rent of $695.
Suburb Insights for Burnside 4560
Market Insights
Burnside Trends for Houses
N/A
N/A
View TrendN/A
N/A
Burnside Trends for Units
N/A
N/A
View TrendN/A
N/A
Neighbourhood Insights
© Copyright 2024 RP Data Pty Ltd trading as CoreLogic Asia Pacific (CoreLogic). All rights reserved.


 0
0

 0
0
 0
0
 0
0
 0
0
 0
0
 0
0
 0
0

