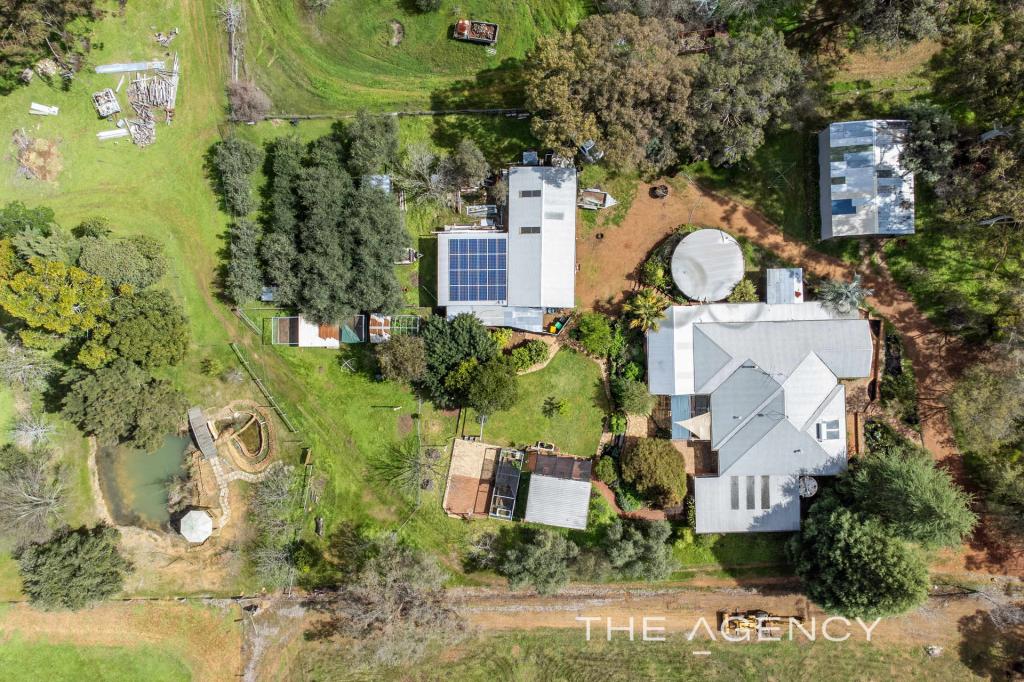Gaden RoadWundowie WA 6560
Property Details for Lot 21 Gaden Rd, Wundowie
Lot 21 Gaden Rd, Wundowie is a 5 bedroom, 2 bathroom House with 4 parking spaces and was built in 2012. The property has a land size of 20000m2 and floor size of 281m2. While the property is not currently for sale or for rent, it was last sold in June 2021.
Last Listing description (September 2021)
Situated on a largely cleared two hectare lot, and enjoying pretty valley views, this pristinely maintained home is quite simply a show stopper! Located just over an hour from the Perth CBD, this property offers a blissfully peaceful rural lifestyle without compromising on easy access to all of the conveniences of urban living. Add your own special touches to the land (which is largely a blank canvas and create your own idea of rural paradise!
5 bedroom and 2 bathroom home
Open plan kitchen and dining area
Chefs kitchen with quality finishes
Master bedroom with big balcony
S/system air cons and ceiling fans
Mains water and 3 rainwater tanks
Fruit trees/ lush reticulated lawns
Double garage and ample parking
2 hectares with pretty valley views
A long driveway leads to the residence which is set well toward the rear of the block to capitalise on the pretty treetop vistas on offer. A bank of lush lawns and easy care gardens front the home and numerous fruit trees are dotted over the property.
Enter the home and prepare to be impressed. Gleaming bamboo flooring features in both the open plan family and dining area and the formal lounge at the front of the home. Classic neutral decor and lovely natural light enhance the feeling of space and lend the home timeless appeal. For family movie nights in, the theatre room which is located to the left of the entrance is the perfect option.
Wander through to the main living area where a stunning chefs kitchen takes pride of place. Superbly spacious, it features stone bench tops and white gloss cabinetry and has stacks of storage including a built in wine rack. Dual ovens, a five burner gas cooktop and a stainless steel dishwasher make this kitchen a pleasure to cook in. The kitchen overlooks a generous dining area and a family room. Ceiling fans and a large split system air conditioner keep this large space comfortable all year round regardless of the weather.
The accommodation is split between the two floors of the home, providing the option for upstairs or downstairs living. Two of the four generous minor bedrooms are located on the ground floor. They are all at least queen-sized and have built in robes and ceiling fans. One of the upstairs bedrooms also has a ladder to access loft storage in the ceiling. The upstairs bedrooms share the use of a large activity area which separates the master bedroom from the others, ensuring parents privacy. The master suite enjoys premier views from the huge private balcony which spans the front of the residence. It is also complete with his and hers mirrored robes and a luxurious ensuite bathroom.
Outside, the gardens have been kept deliberately low maintenance and there is plenty of scope to landscape further if you desire. Three rainwater tanks help reduce the cost of keeping the gardens and lawns green during summer but there is also mains water to keep life simple and easy.
Perfect for those looking to escape the hustle and bustle of the city without compromising on stylish and sophisticated living, this rare offering should be at the top of your shopping list. For more information or to arrange to view "Showstopper" please contact
KERRIE-LEE MARRAPODI - 0415 472 838
Disclaimer:
This information is provided for general information purposes only and is based on information provided by the Seller and may be subject to change. No warranty or representation is made as to its accuracy and interested parties should place no reliance on it and should make their own independent enquiries.
Property History for Lot 21 Gaden Rd, Wundowie, WA 6560
- 08 Jun 2021Sold for $705,000
- 29 Jan 2021Listed for Sale from $649,000
- 17 Sep 2010Sold for $265,000
Commute Calculator
Recent sales nearby
See more recent sales nearbySimilar properties For Sale nearby
See more properties for sale nearbyAbout Wundowie 6560
The size of Wundowie is approximately 53.4 square kilometres. It has 9 parks covering nearly 20% of total area. The population of Wundowie in 2011 was 1,282 people. By 2016 the population was 1,329 showing a population growth of 3.7% in the area during that time. The predominant age group in Wundowie is 50-59 years. Households in Wundowie are primarily childless couples and are likely to be repaying $1000 - $1399 per month on mortgage repayments. In general, people in Wundowie work in a trades occupation. In 2011, 74.1% of the homes in Wundowie were owner-occupied compared with 76.7% in 2016.
Wundowie has 944 properties. Over the last 5 years, Houses in Wundowie have seen a 148.25% increase in median value. As at 31 October 2024:
- The median value for Houses in Wundowie is $480,292 while the median value for Units is $195,013.
- Houses have a median rent of $280.
Suburb Insights for Wundowie 6560
Market Insights
Wundowie Trends for Houses
N/A
N/A
View TrendN/A
N/A
Wundowie Trends for Units
N/A
N/A
View TrendN/A
N/A
Neighbourhood Insights
© Copyright 2024 RP Data Pty Ltd trading as CoreLogic Asia Pacific (CoreLogic). All rights reserved.


 0
0
/assets/perm/vvqt4hdogqi65lhl5hkndq5xde?signature=16294ccf873be73c55cdb158659ab4ce85543de177c20afd6bf56c52b8fb7aa7) 0
0/assets/perm/ltzqhlh7j4i6tniz2h3ymewjqu?signature=e66e4956137547e1406530860eba2aef9a56b4db1b9864c0246690c443f5130a) 0
0
 0
0 0
0
 0
0