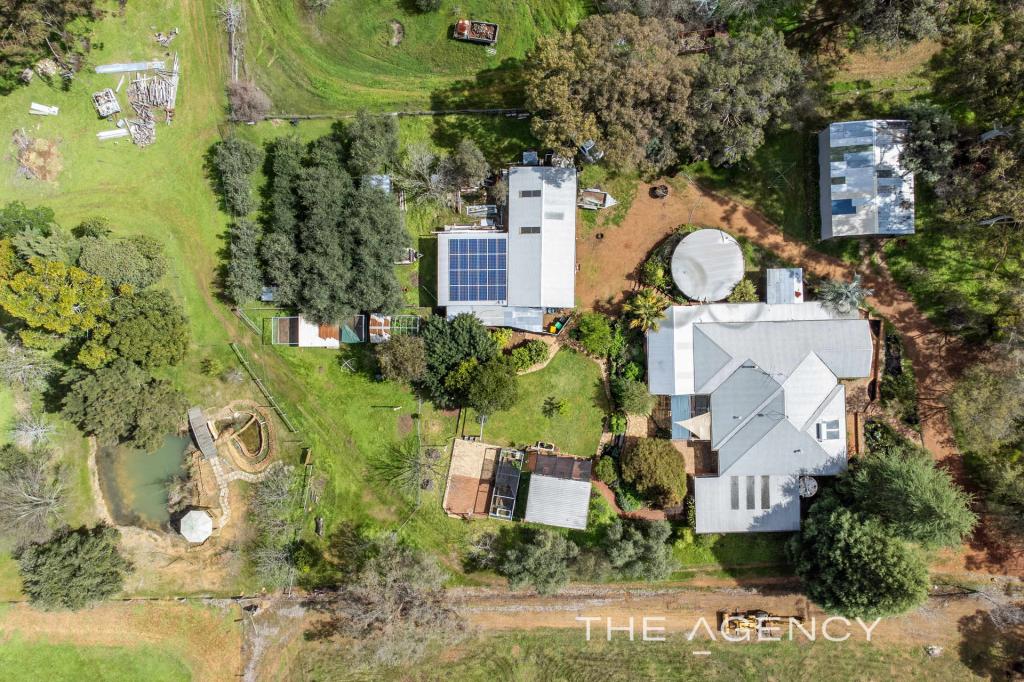1013 Fernie RoadWundowie WA 6560
Property Details for 1013 Fernie Rd, Wundowie
1013 Fernie Rd, Wundowie is a 5 bedroom, 2 bathroom House. The property has a land size of 21044m2.
Last Listing description (October 2018)
WOW!! Large House, Shed, Acreage, Orchard, Veggie Patch, Chook House, Motocross track, cubby house! What else could you want?
5 minutes from Wundowie, this property really does have everything you need. The property features 5 bedrooms, 2 bathrooms, Family and Games room, Separate Lounge and Dining room. The large kitchen has gas cooking and and electric stove.
There are ceiling fans in the living areas and split system air conditioning/heating in the bedrooms and living area. But you won't need to worry about power as there is enough solar power that the previous owners never paid another power bill.
For the little (and big) kids there is a shire approved motocross track ready for you to thoroughly enjoy.
Located between Great Eastern Hwy and Toodyay Rd, either way will take you approximately 40 mins to Midland and 20 mins to Northam this is a great central location not far from City life, but where you can enjoy the country life also.
This home is currently tenanted on a periodic lease.
Viewing is a must and this house is priced to sell, so be quick!
Property History for 1013 Fernie Rd, Wundowie, WA 6560
- 24 Feb 2017Listed for Sale All Offers Considered $520,000
Commute Calculator
Recent sales nearby
See more recent sales nearbySimilar properties For Sale nearby
See more properties for sale nearbyAbout Wundowie 6560
The size of Wundowie is approximately 53.4 square kilometres. It has 9 parks covering nearly 20% of total area. The population of Wundowie in 2011 was 1,282 people. By 2016 the population was 1,329 showing a population growth of 3.7% in the area during that time. The predominant age group in Wundowie is 50-59 years. Households in Wundowie are primarily childless couples and are likely to be repaying $1000 - $1399 per month on mortgage repayments. In general, people in Wundowie work in a trades occupation. In 2011, 74.1% of the homes in Wundowie were owner-occupied compared with 76.7% in 2016.
Wundowie has 944 properties. Over the last 5 years, Houses in Wundowie have seen a 148.25% increase in median value. As at 31 October 2024:
- The median value for Houses in Wundowie is $480,292 while the median value for Units is $195,013.
- Houses have a median rent of $280.
Suburb Insights for Wundowie 6560
Market Insights
Wundowie Trends for Houses
N/A
N/A
View TrendN/A
N/A
Wundowie Trends for Units
N/A
N/A
View TrendN/A
N/A
Neighbourhood Insights
© Copyright 2024 RP Data Pty Ltd trading as CoreLogic Asia Pacific (CoreLogic). All rights reserved.


 0
0
/assets/perm/vvqt4hdogqi65lhl5hkndq5xde?signature=16294ccf873be73c55cdb158659ab4ce85543de177c20afd6bf56c52b8fb7aa7) 0
0/assets/perm/ltzqhlh7j4i6tniz2h3ymewjqu?signature=e66e4956137547e1406530860eba2aef9a56b4db1b9864c0246690c443f5130a) 0
0
 0
0
 0
0 0
0
