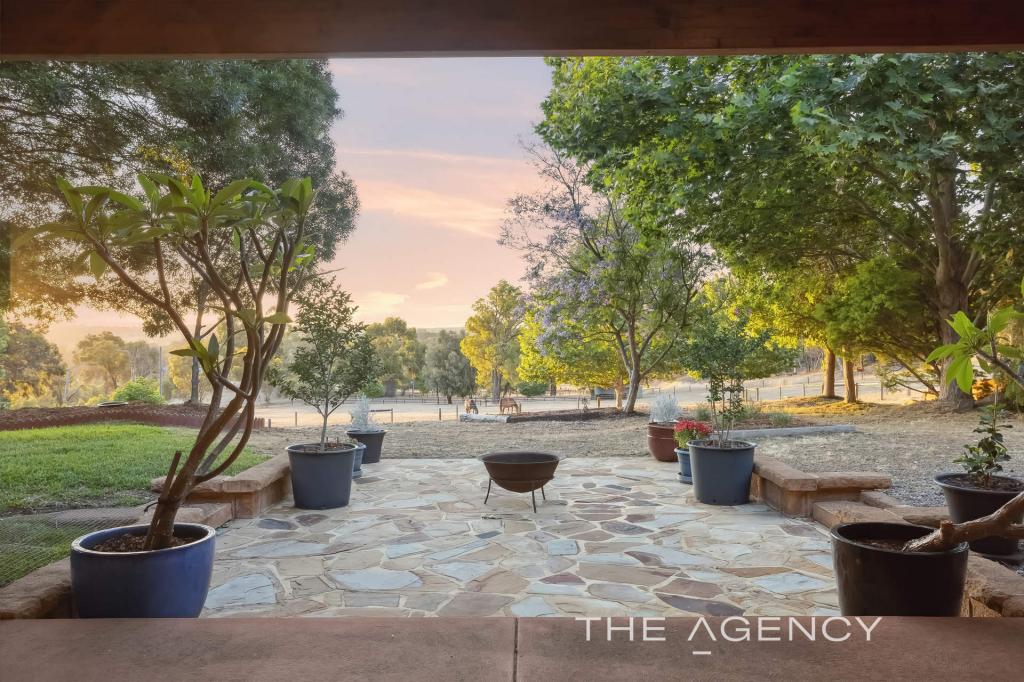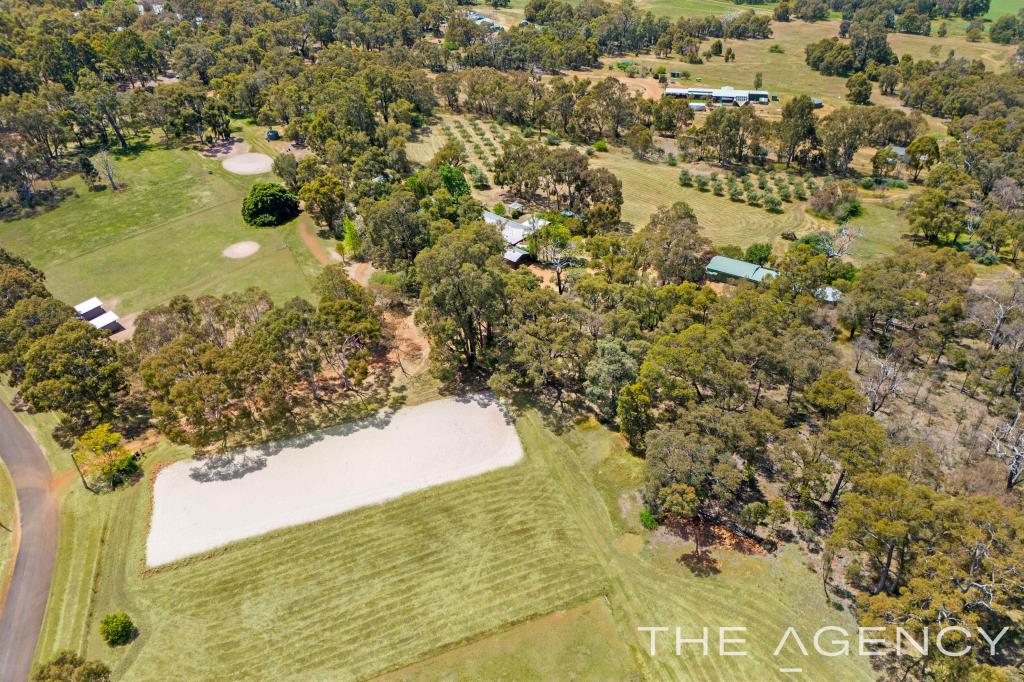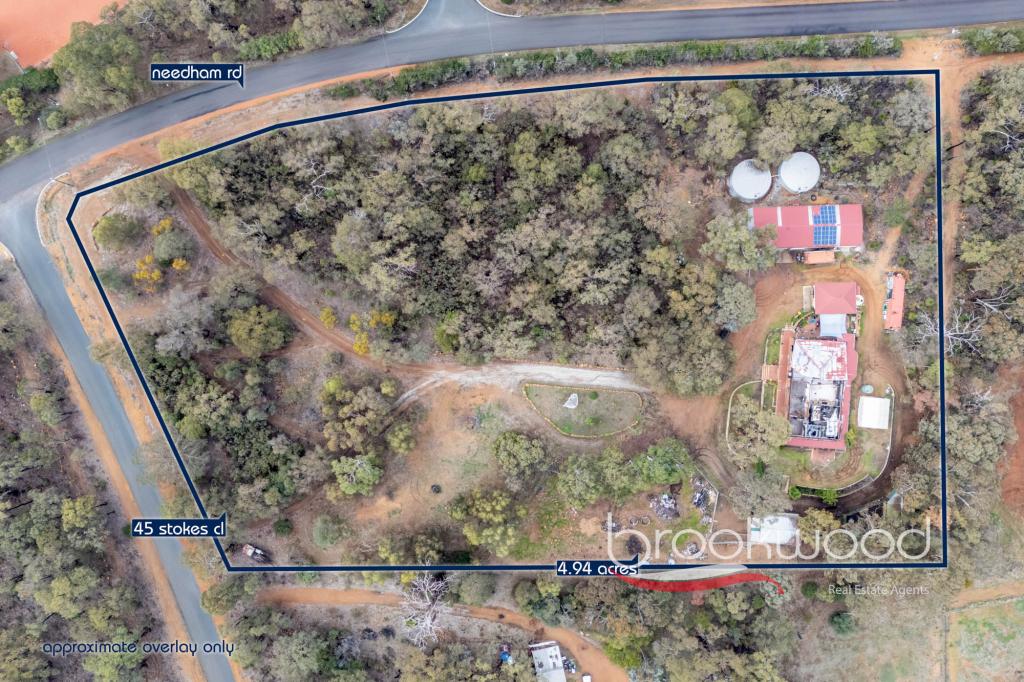6 Dunham GlenWooroloo WA 6558
Property Details for 6 Dunham Glen, Wooroloo
6 Dunham Glen, Wooroloo is a 4 bedroom, 2 bathroom House with 2 parking spaces and was built in 2013. The property has a land size of 2550m2 and floor size of 154m2. While the property is not currently for sale or for rent, it was last sold in March 2024. There are other 4 bedroom House sold in Wooroloo in the last 12 months.
Last Listing description (July 2024)
Elevated at the edge of Wooroloo township, opposite the green open space of Jarrah Rise, this two-storey Hardi and iron home is surrounded by a fully fenced, 1/2-acre lot. The inverted design uses a first-floor open plan to craft light-filled living with a wide verandah overlooking the reserve. A large, well-appointed kitchen, a spacious meals area and a main bedroom with a pampering ensuite and deck access deliver country living with style...
4 beds 2 baths 3 WC
2013-built 2-storey
Cathedral window
Ducted R Cycle AC
Slow combustion fire
6m x 8m C'bond shed
Under croft carport
2550 sqm cul de sac lot
Walk to school Trail
An inverted design and deck spanning the front of the home take every advantage of this property's stunning location opposite a nature reserve. The vaulted ceiling, cathedral window and generous proportions of the open plan design impose a heightened sense of space and the sensation of floating on the landscape. Birds sing, leaves sway and rustle, and the natural landscape's calming beauty brings a sense of tranquillity to family life in a friendly rural setting.
The spacious and well-appointed kitchen boasts a Falcon oven, dishwasher, large, built-in pantry, ample under-bench storage and an island bench with an integrated breakfast bar. The meals area will happily accommodate a family-sized table and easy movement to the front verandah makes regular alfresco dining and entertaining a breeze. Central to this impressive upstairs living zone is the full-height cathedral window framing breathtaking bush views and delivering swathes of natural light. A slow-combustion fire, ceiling fans and ducted reverse-cycle air conditioning ensure year-round comfort.
A large and inviting principal suite sits on one side of the central living zone. With direct access to the deck, a walk-through wardrobe, an ensuite with double vanity and a modern soaking tub, this indulgent space is a welcome retreat. The generously proportioned junior bedrooms, along with the family bathroom and walk-through laundry, are arranged on the ground floor. East of the junior bedrooms is fitted with built-in robes and has a ceiling fan to supplement the ducted air conditioning.
There is undercover space to park two cars outside the front doors and a 6m x 8m Colorbond shed with concrete flooring provides additional storage and workspace. The cleared and primarily level backyard is a beautiful blank slate, ready to be transformed with a pool, chicken coop, vegetable gardens or whatever it is that fills your dreams of country life. Fully fenced and easy to access with vehicles, this 2550 sqm lot is ready and waiting for its makeover.
Wooroloo is a quiet Hills town with a local primary school, general store and post office, it is within easy reach of arterial roads to Mundaring, Midland, and beyond. It offers both the freedom and beauty of a country setting and the convenience of access to modern amenities and services.
To arrange an inspection of this property, call Cara Spiteri on 0400 104 501.
Property History for 6 Dunham Glen, Wooroloo, WA 6558
- 15 Mar 2024Sold for $655,000
- 05 Mar 2024Listed for Sale From $579,000
- 17 Jun 2020Sold for $450,000
Commute Calculator
Recent sales nearby
See more recent sales nearbySimilar properties For Sale nearby
See more properties for sale nearbyAbout Wooroloo 6558
The size of Wooroloo is approximately 47.5 square kilometres. It has 6 parks covering nearly 1.5% of total area. The population of Wooroloo in 2011 was 2,172 people. By 2016 the population was 2,669 showing a population growth of 22.9% in the area during that time. The predominant age group in Wooroloo is 30-39 years. Households in Wooroloo are primarily couples with children and are likely to be repaying $1800 - $2399 per month on mortgage repayments. In general, people in Wooroloo work in a trades occupation. In 2011, 84.2% of the homes in Wooroloo were owner-occupied compared with 87.3% in 2016.
Wooroloo has 439 properties. Over the last 5 years, Houses in Wooroloo have seen a 82.28% increase in median value. As at 30 November 2024:
- The median value for Houses in Wooroloo is $740,077 while the median value for Units is $455,962.
- Houses have a median rent of $375.
Suburb Insights for Wooroloo 6558
Market Insights
Wooroloo Trends for Houses
N/A
N/A
View TrendN/A
N/A
Wooroloo Trends for Units
N/A
N/A
View TrendN/A
N/A
Neighbourhood Insights
© Copyright 2024 RP Data Pty Ltd trading as CoreLogic Asia Pacific (CoreLogic). All rights reserved.


 0
0
/assets/perm/c7g24u56kii6njeabw2jviqwhi?signature=b9d5391f6f26bdd3ca6e5a74f40322c8b9a4970a1ce126389115f1b8f458188d) 0
0 0
0
 0
0 0
0
