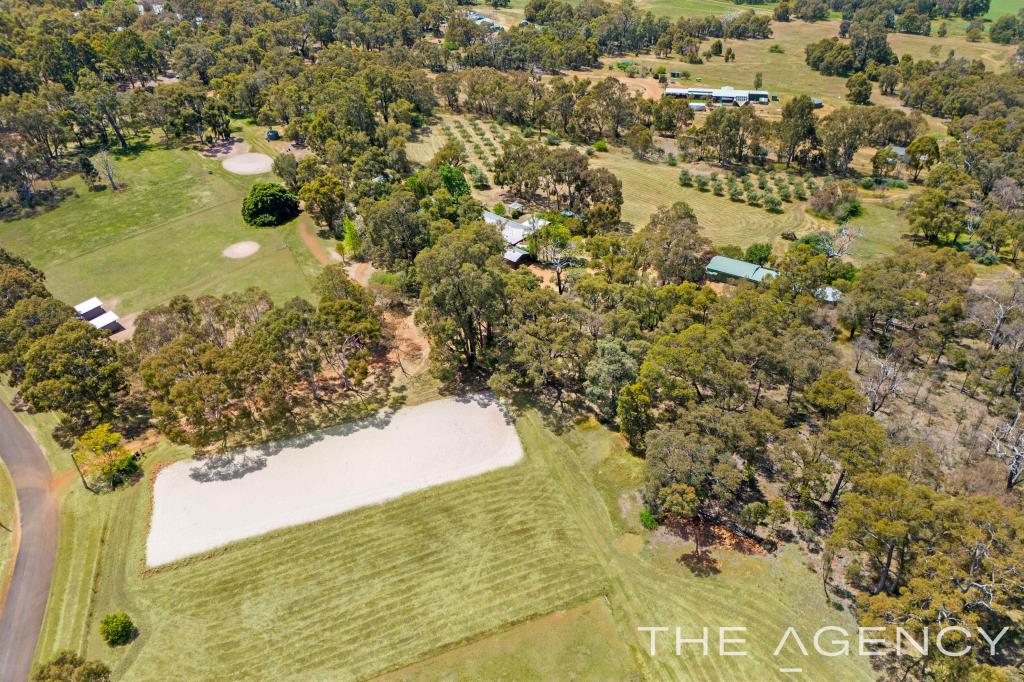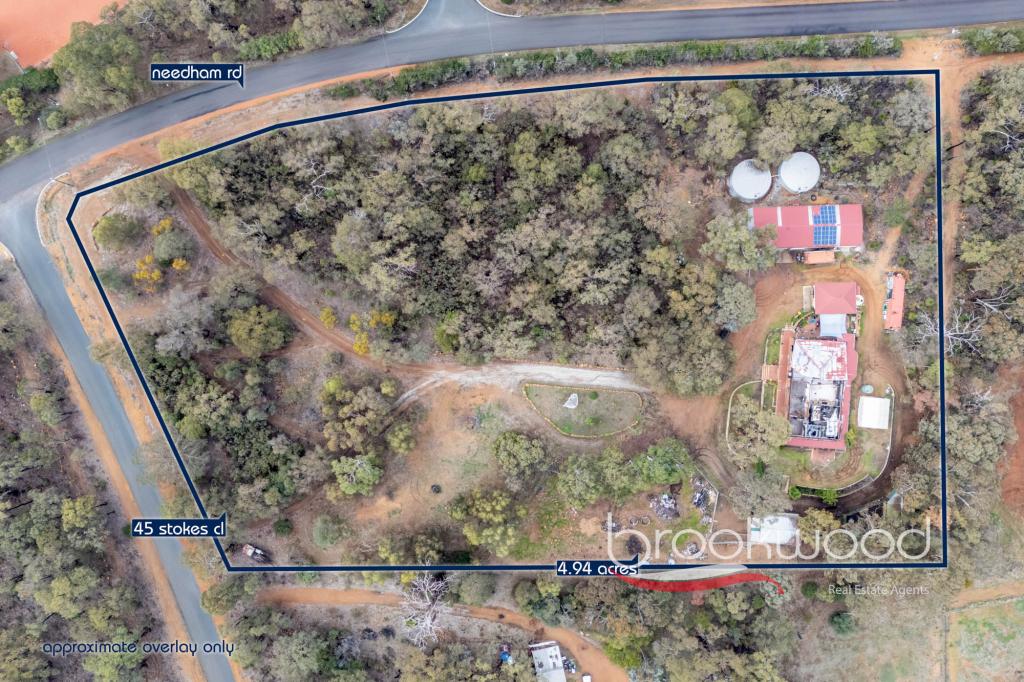18 Dunham GlenWooroloo WA 6558
Property Details for 18 Dunham Glen, Wooroloo
18 Dunham Glen, Wooroloo is a 4 bedroom, 2 bathroom House with 2 parking spaces and was built in 1999. The property has a land size of 2475m2 and floor size of 132m2. While the property is not currently for sale or for rent, it was last sold in April 2023.
Last Listing description (June 2023)
Tucked away along the fringe of the town this brick and iron home enjoys an admirable location opposite a bush reserve and is well established with car access to a high sided 9x9m powered workshop, convenient living spaces, double carport and a large pitched roof entertaining area.- Well maintained 4 bedroom, 2 bathroom plus study home- 2 separate living areas- Solar power panels, security alarm & window shutters- Open plan kitchen/family/dining & private lounge- 3 air conditioners & slow combustion fire - Main bedroom with ensuite & walk-in robe- Spacious kitchen with island bench, S/S appliances & dishwasher- Huge pitched roof entertaining area with corner bar- Double carport with auto. roller door- 9x9m powered workshop- Great location opposite large bush reserveThe 4 bedroom 2 bathroom home has been well cared for and features plenty of additions, the interior features a light and bright design which incorporates large windows and a mixed open plan and private living allowing flexibility for your family's needs.Two separate living areas occupy one side of the home from front to back, the larger open plan area has an L shape design giving the impression of three separate areas which are currently used a family, dining and kitchen. The whole room has timber effect flooring and there is plenty of temperature control with a large wood burning fire and reverse cycle air conditioning.The adjoining kitchen looks across the indoor and outdoor living meaning the family chef can join in family activities whilst preparing a meal. A good amount of storage is held within floor level cabinets including a 9 draw island bench unit which doubles up as a breakfast bar. There is a mix of gas and electric cooking, a dishwasher and built-in pantry.The lounge room is designed for more private occasions and being situated at the front of the home means it could easily form a parents retreat with the master bedroom. A reverse cycle air conditioner helps to keep this room a comfortable temperature.The master bedroom is located at the front with a walk-in robe and ensuite, and the minor bedrooms are together with the main bathroom, a good sized laundry, separate W.C. and small office extension. Two minor bedrooms include a robe recess and one includes air conditioning.Plenty of features are dotted throughout, the best of these are a mix of automatic or manual shutters, a security alarm, 2kw solar panel system and electric gate across the driveway.The property offers much more outside; you'll find a double carport with an automatic roller door, a lengthy entertaining area linking to timber decking, and side car access to the back of the property where you'll find a 9x9m powered workshop with mezzanine floor and extra height to house a caravan.The pretty 2475sqm property enjoys a natural environment along the fringe of the Wooroloo town site, from here you can walk to the local school or in the opposite direction amongst a large bush reserve.Call Tim Christie to arrange a viewing.
Property History for 18 Dunham Glen, Wooroloo, WA 6558
- 19 Apr 2023Sold for $520,000
- 01 Apr 2023Listed for Sale UNDER OFFER
- 02 Sep 2020Listed for Sale $450,000
Commute Calculator
Recent sales nearby
See more recent sales nearbySimilar properties For Sale nearby
See more properties for sale nearbyAbout Wooroloo 6558
The size of Wooroloo is approximately 47.5 square kilometres. It has 6 parks covering nearly 1.5% of total area. The population of Wooroloo in 2011 was 2,172 people. By 2016 the population was 2,669 showing a population growth of 22.9% in the area during that time. The predominant age group in Wooroloo is 30-39 years. Households in Wooroloo are primarily couples with children and are likely to be repaying $1800 - $2399 per month on mortgage repayments. In general, people in Wooroloo work in a trades occupation. In 2011, 84.2% of the homes in Wooroloo were owner-occupied compared with 87.3% in 2016.
Wooroloo has 439 properties. Over the last 5 years, Houses in Wooroloo have seen a 94.50% increase in median value. As at 31 December 2024:
- The median value for Houses in Wooroloo is $728,519 while the median value for Units is $455,962.
- Houses have a median rent of $375.
Suburb Insights for Wooroloo 6558
Market Insights
Wooroloo Trends for Houses
N/A
N/A
View TrendN/A
N/A
Wooroloo Trends for Units
N/A
N/A
View TrendN/A
N/A
Neighbourhood Insights
© Copyright 2025 RP Data Pty Ltd trading as CoreLogic Asia Pacific (CoreLogic). All rights reserved.


/assets/perm/3pipy7lrm4i63lflzwnijkv5ra?signature=cfa5fb617f984f240a1037b33932f786696f7e88247ad2d8a473f84a08335b35) 0
0 0
0
 0
0
 0
0 0
0
