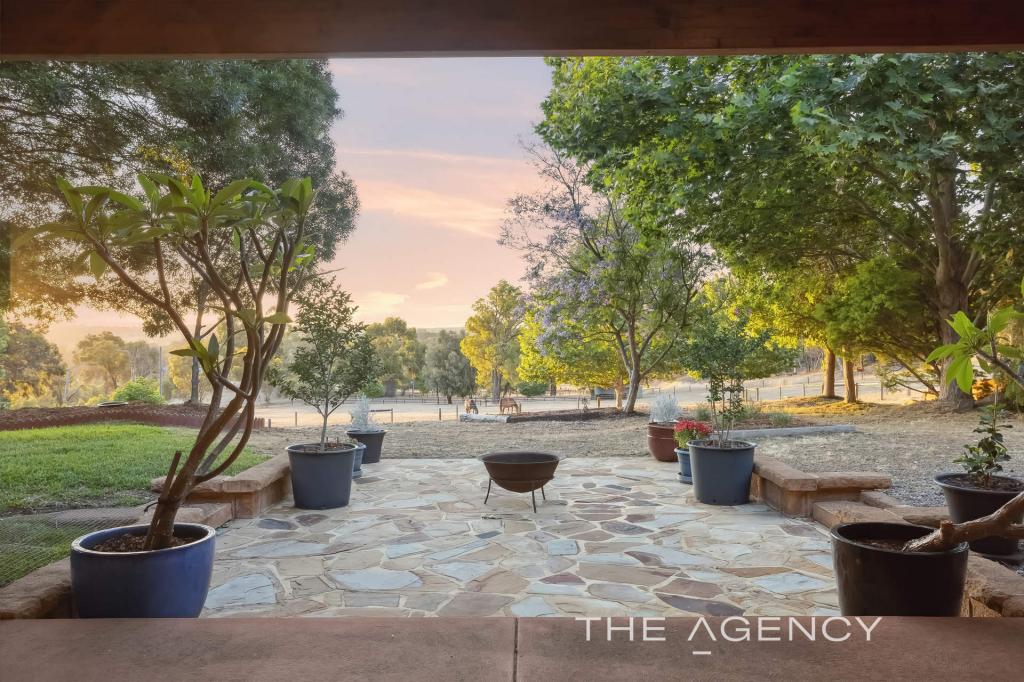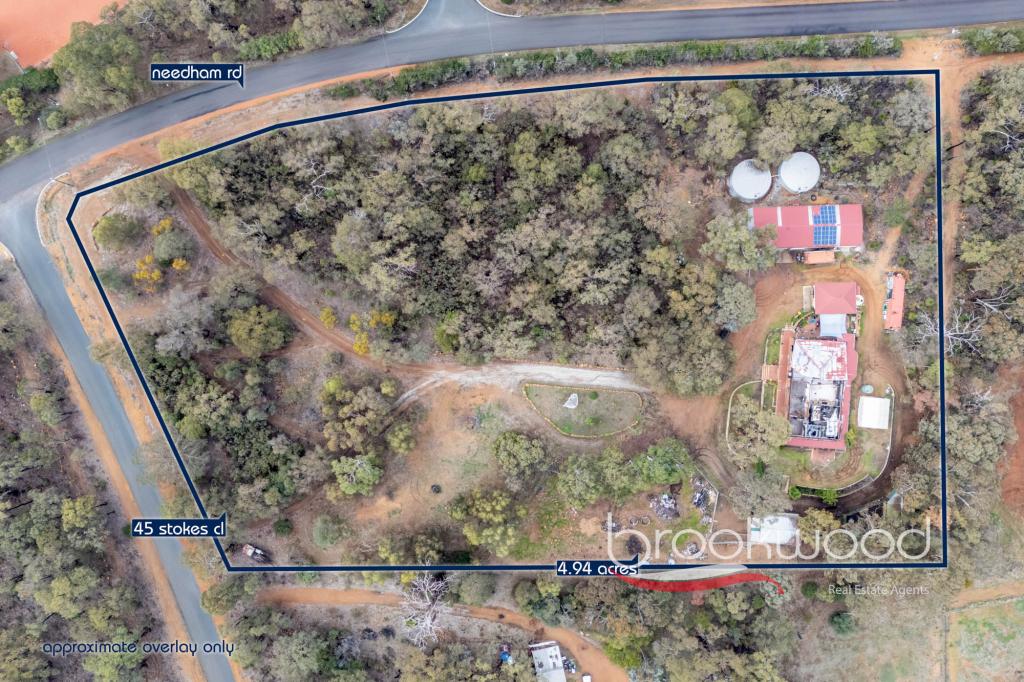1530 Bailup RoadWooroloo WA 6558
Property Details for 1530 Bailup Rd, Wooroloo
1530 Bailup Rd, Wooroloo is a 4 bedroom, 1 bathroom House with 1 parking spaces and was built in 1982. The property has a land size of 43867m2 and floor size of 239m2. While the property is not currently for sale or for rent, it was last sold in October 2017.
Last Listing description (December 2017)
Set in a fantastic semi-rural location, these undulating 10.82 acres of vibrant green pasture are ideally located within commuting distance to the city so you can enjoy life. The solid brick and tile homestead boasts four separate living spaces and a spacious master bedroom with a semi-ensuite, plus a great powered machinery shed with workspace thats hidden behind the citrus trees. A wonderful lifestyle awaits any budding farmers looking to upsize, downsize or expand their current activities here!
4 bedrooms 1 bathroom
Four separate living rms
Sunken lounge w/ fireplace
Open kitchen & dining rm
Spacious master, semi-ens
Powered machinery shed
10.82 acres, great pasture
Beautiful rolling rural view
Fantastic semi-rural locn
Follow the driveway past the front paddock of vibrant green pasture before the solid country homestead reveals itself. Protected via verandahs both front and back, there is a handy carport to the side.
The exposed brick entry features archways that lead through to the separate living spaces. Directly to your right is the sunken formal lounge, which is complete with an open fireplace, bay window and ornate ceiling details.
Continuing straight ahead is the open plan kitchen and living space. The ideal family hub this is where everyday activities take place - from collapsing by the fireplace after a hard days work to cooking up a hearty meal. It is complete with a generous breakfast bar, built-in pantry, dishwasher and freestanding electric oven and grill, plus a reverse cycle air conditioner for optimal comfort.
Past the kitchen is a formal dining room and beyond that is another lounge room or activity space. With handy shoppers entry from the carport, a slow combustion fireplace and access to the fourth bedroom/office, it is a rather versatile space.
The bedroom wing hosts three bedrooms the remaining two juniors that are complete with new carpet and feature wallpaper, plus the master bedroom. Superbly spacious, it also boasts new carpet plus access to the semi-ensuite which features a combined shower/bath and double vanity.
At the rear of the home is a sunny landing and brick barbeque adjoining the patio for open air dining in the summer months. Skirted by citrus trees and shrubbery, the backyard adjoins the powered machinery shed. Complete with stables and a workshop area, it is a great base for your farm life.
Separated into three paddocks, you will be happily married to the land as you enjoy the semi-rural lifestyle with breathtaking rolling rural views to top it all off.
Does this property tick your boxes for a change in lifestyle? Call Guy King - 0417 900 315 to arrange an inspection or discuss other opportunities to enhance the happiness in your life.
BE SEEN - BE SOLD - BE HAPPY
Do you want your property sold? For professional photography, local knowledge, approachable staff, a proven sales history and quality service at no extra cost call the Brookwood Team.
Property History for 1530 Bailup Rd, Wooroloo, WA 6558
- 29 Oct 2017Sold for $495,000
- 17 Oct 2017Listed for Sale from $499,000
- 30 Apr 1994Sold for $187,000
Commute Calculator
Recent sales nearby
See more recent sales nearbySimilar properties For Sale nearby
See more properties for sale nearbyAbout Wooroloo 6558
The size of Wooroloo is approximately 47.5 square kilometres. It has 6 parks covering nearly 1.5% of total area. The population of Wooroloo in 2011 was 2,172 people. By 2016 the population was 2,669 showing a population growth of 22.9% in the area during that time. The predominant age group in Wooroloo is 30-39 years. Households in Wooroloo are primarily couples with children and are likely to be repaying $1800 - $2399 per month on mortgage repayments. In general, people in Wooroloo work in a trades occupation. In 2011, 84.2% of the homes in Wooroloo were owner-occupied compared with 87.3% in 2016.
Wooroloo has 439 properties. Over the last 5 years, Houses in Wooroloo have seen a 94.50% increase in median value. As at 31 December 2024:
- The median value for Houses in Wooroloo is $728,519 while the median value for Units is $455,962.
- Houses have a median rent of $375.
Suburb Insights for Wooroloo 6558
Market Insights
Wooroloo Trends for Houses
N/A
N/A
View TrendN/A
N/A
Wooroloo Trends for Units
N/A
N/A
View TrendN/A
N/A
Neighbourhood Insights
© Copyright 2025 RP Data Pty Ltd trading as CoreLogic Asia Pacific (CoreLogic). All rights reserved.


/assets/perm/c7g24u56kii6njeabw2jviqwhi?signature=b9d5391f6f26bdd3ca6e5a74f40322c8b9a4970a1ce126389115f1b8f458188d) 0
0/assets/perm/3pipy7lrm4i63lflzwnijkv5ra?signature=cfa5fb617f984f240a1037b33932f786696f7e88247ad2d8a473f84a08335b35) 0
0 0
0
 0
0 0
0
