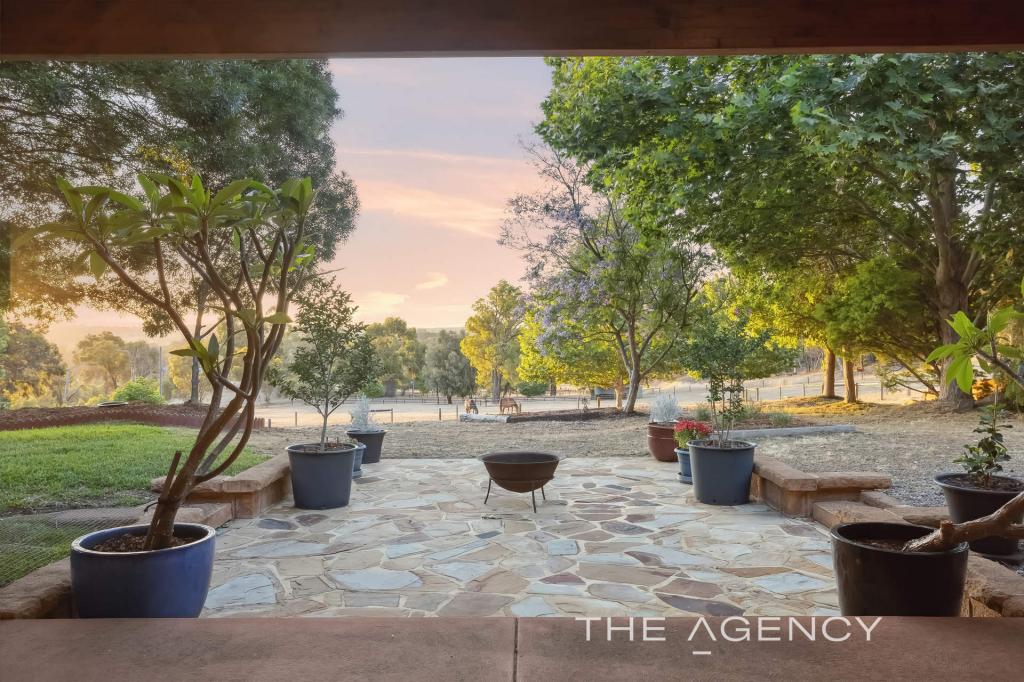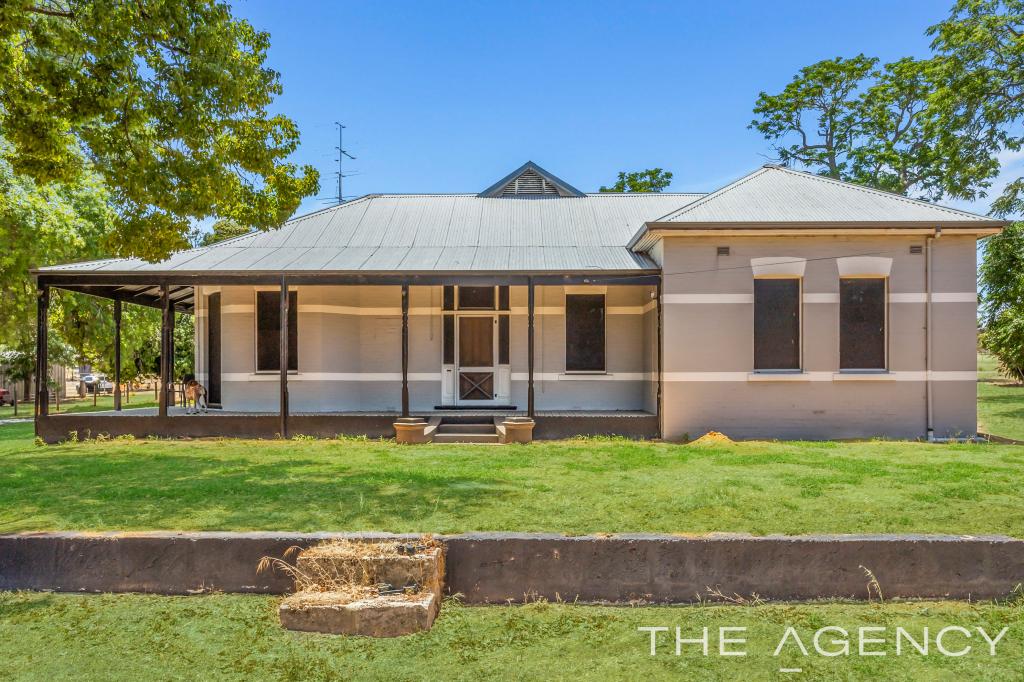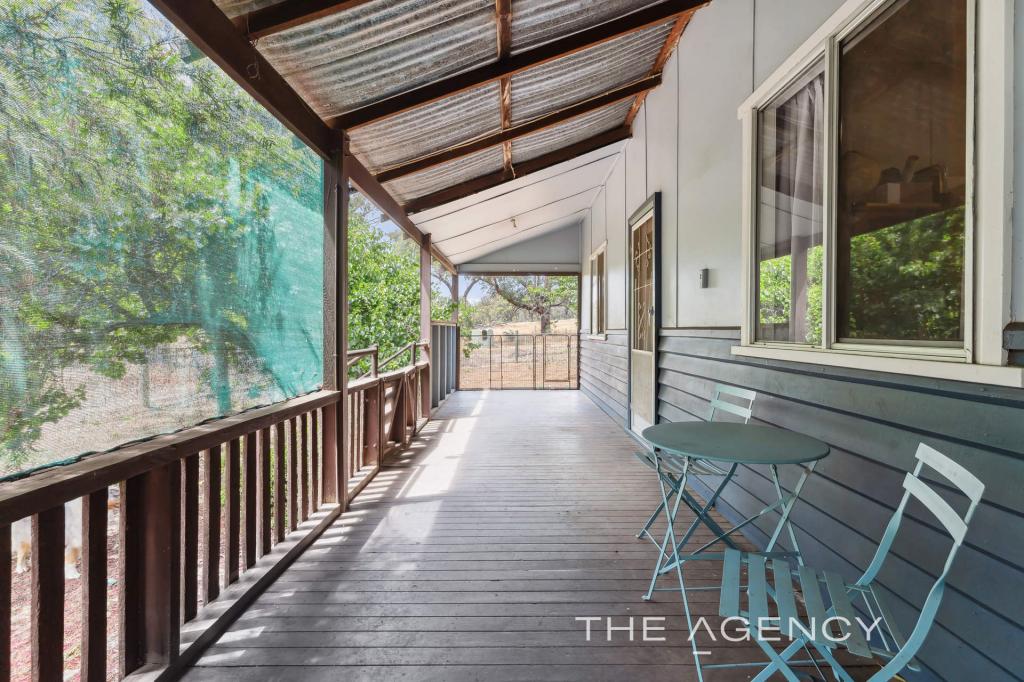1470 Harper RoadWooroloo WA 6558
Property Details for 1470 Harper Rd, Wooroloo
1470 Harper Rd, Wooroloo is a 4 bedroom, 2 bathroom House with 2 parking spaces and was built in 1987. The property has a land size of 200003m2 and floor size of 243m2. While the property is not currently for sale or for rent, it was last sold in October 1995.
Last Listing description (July 2012)
164 PRIME ACRES
No catch here, but this could very well be the catch of your life if you take advantage of this incredible opportunity.
2 titles 66.64 ha (164 ac)
3 bed 2 bath farm house
Study and formal living
American Oak kitchen
Huge 6 car garage + BBQ
Heavy machinery w/shop
Fantastic livestock facilities
Massive stockfeed/hay shed
500m sealed driveway
2 dams at full capacity
So you ve been thinking about downsizing the family farm or upsizing the hobby plot. You need access to the city without living in the sticks. How about 164 acres of prime farm land approximately 35 minutes from Midland...
From the moment you enter the property, you will appreciate the incredible infrastructure on offer. Starting with the sealed asphalt driveway that crosses Wooroloo Brook - passing over your own bridge is like crossing the threshold to your own piece of paradise. For approximately 500 meters you will meander from the valley up a tree lined driveway to the farm homestead, sheds and workshop.
The most practical entry to the homestead is informally through the swimming pool area, passing under the verandah to the kitchen and family room. Overlooking your own oasis from this space is relaxing and reassuring as you can watch over your frolicking kids as they enjoy the summer months in the below ground swimming pool.
Being the heart of the home, this space is dominated by stunning American oak cabinets, quality stainless steel hot plate with range hood and wall oven. This kitchen is clearly designed for productivity with ample room to cater for formal functions or large family gatherings. Other features in this part of the home include large pantry, full length breakfast bar, hard-wearing slate floors, meals area and slow combustion fire for the winter months.
When you have finished being farmer for the day you can relax in the sunken formal lounge room featuring high ceilings and slow combustion fire place with views of the rose garden. The games room is positioned on the west side of the home. This large space caters for the pool table, refreshments bar, home theatre as well as built in storage facilities.
The master bedroom, also a good size, includes full ensuite and large built in robes. Rising early will be easy with uplifting views sweeping south over the garden.
Leading from the family room entering the hallway is the study, walk through laundry with separate toilet and the two minor bedrooms, both large with built in robes. The bathroom is spacious with glass splash panel for the shower.
A short walk from the homestead is an extensive garage with three bays sealed behind roller doors and three with open front. The two closest bays of this quality structure have been turned into a fantastic outdoor kitchen perfect for festive feasts including wood fired pizza oven, stainless steel BBQ, loads of bench space and westerly views sweeping over the homestead paddock.
The shed infrastructure continues with massive air conditioned lock-up machinery workshop, mechanics pit and sheep shearing facilities.
A productive farm needs room for storage. The hay/machinery shed is huge at nearly 750sqm giving enough undercover storage for a full season s hay, room for storing machinery and under cover holding yards for cattle. In between both of these structures are well designed sheep yards.
The property has been established to cater for horses with no less than 7 day yards, stables and a round yard. A small building for veterinary facilities has been established in this section of the farm.
The entire property is on scheme water which is rare for a property of this size, this close to the city. A big bonus is two well positioned dams that are near full capacity after the summer rains. The terrain is undulating with a blend of pastured paddocks and cleared parkland. A section of the valley paddock is native timber trees through beautiful granite outcrop.
In summary, this is a stunning property that is productive and practical. There are many secret spots on the farm to relax and enjoy in private. This stunning property is only a few minutes out of the hills hideaway village of Wooroloo. Public transport is accessible and the frequently used bridle trial is only a couple of hundred meters from the front gate.
Learn the banjo, it's time for a lifestyle change.
Does this property tick your boxes for a change in lifestyle? Call Guy King - 0417 900 315 to arrange an inspection or discuss other opportunities to enhance the happiness in your life.
BE SEEN - BE SOLD - BE HAPPY
Do you want your property sold? For professional photography, local knowledge, approachable staff, a proven sales history and quality service at no extra cost call the Brookwood Team.
Property History for 1470 Harper Rd, Wooroloo, WA 6558
- 28 Sep 2010Listed for Sale 1350000
- 03 Oct 1995Sold for $470,000
Commute Calculator
Recent sales nearby
See more recent sales nearbySimilar properties For Sale nearby
See more properties for sale nearbyAbout Wooroloo 6558
The size of Wooroloo is approximately 47.5 square kilometres. It has 6 parks covering nearly 1.5% of total area. The population of Wooroloo in 2011 was 2,172 people. By 2016 the population was 2,669 showing a population growth of 22.9% in the area during that time. The predominant age group in Wooroloo is 30-39 years. Households in Wooroloo are primarily couples with children and are likely to be repaying $1800 - $2399 per month on mortgage repayments. In general, people in Wooroloo work in a trades occupation. In 2011, 84.2% of the homes in Wooroloo were owner-occupied compared with 87.3% in 2016.
Wooroloo has 439 properties. Over the last 5 years, Houses in Wooroloo have seen a 94.50% increase in median value. As at 31 December 2024:
- The median value for Houses in Wooroloo is $728,519 while the median value for Units is $455,962.
- Houses have a median rent of $375.
Suburb Insights for Wooroloo 6558
Market Insights
Wooroloo Trends for Houses
N/A
N/A
View TrendN/A
N/A
Wooroloo Trends for Units
N/A
N/A
View TrendN/A
N/A
Neighbourhood Insights
© Copyright 2025 RP Data Pty Ltd trading as CoreLogic Asia Pacific (CoreLogic). All rights reserved.


/assets/perm/3pipy7lrm4i63lflzwnijkv5ra?signature=cfa5fb617f984f240a1037b33932f786696f7e88247ad2d8a473f84a08335b35) 0
0 0
0
 0
0
 0
0 0
0
