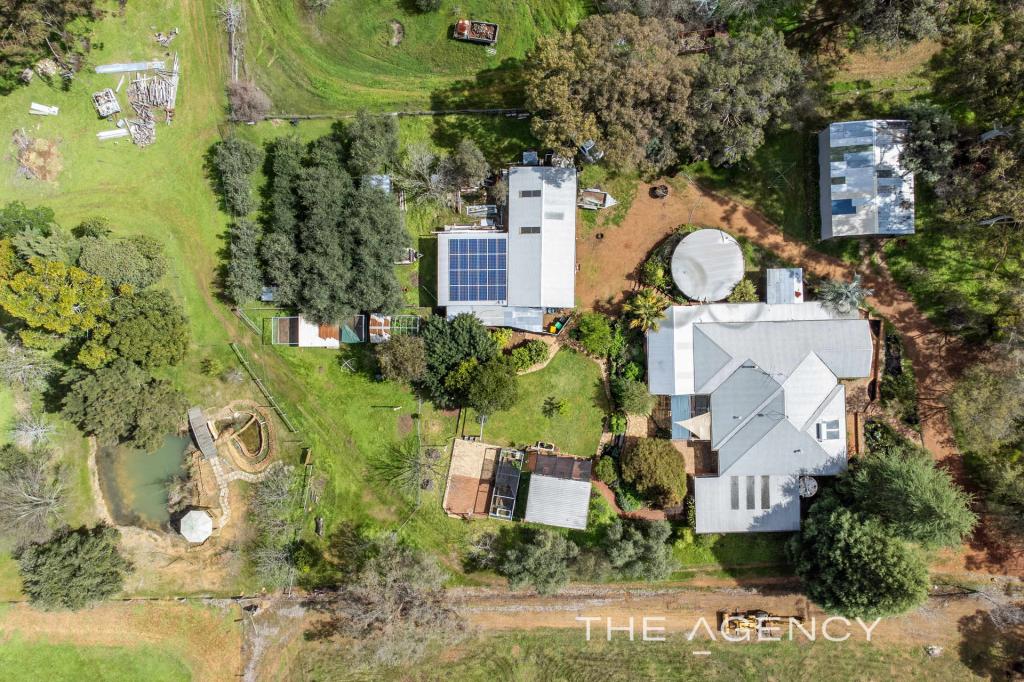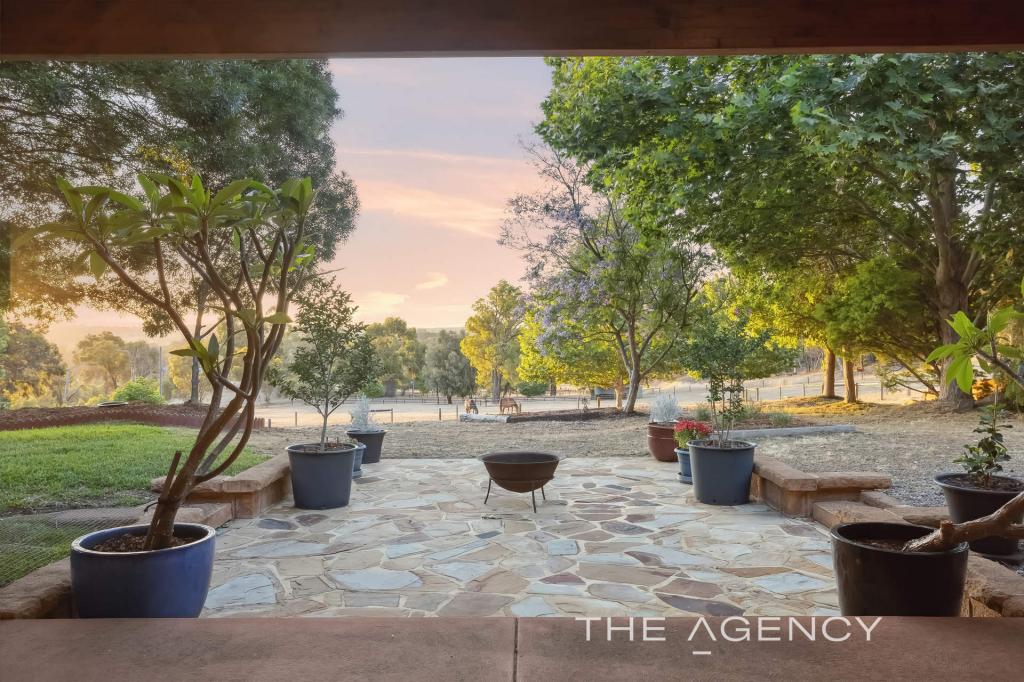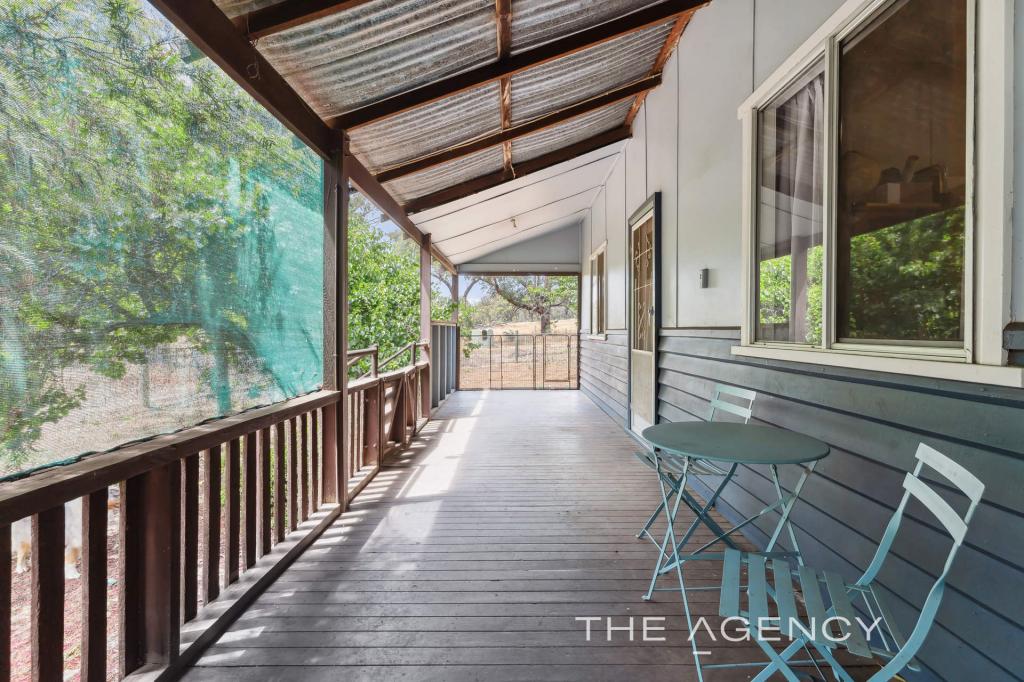1320 Allen StreetWooroloo WA 6558
Property Details for 1320 Allen St, Wooroloo
1320 Allen St, Wooroloo is a 5 bedroom, 2 bathroom House with 2 parking spaces. The property has a land size of 109265m2. While the property is not currently for sale or for rent, it was last sold in June 2016.
Last Listing description (July 2016)
A magnificent sprawling alfresco entertaining zone with two patios, a sparkling pool and giant chess board forms the crowning glory of this huge five bedroom two bathroom family home set on 27 secluded acres of bush and pasture. The property boasts a dazzling array of features and infrastructure including the foundations for a tennis court, productive gardens and orchard, sheds, abundant water and much more.
5 bedrooms 2 bathrooms
Spacious open plan living
Parents retreat + office
Spectacular alfresco patio
Pool + future tennis court
Fantastic gardens/orchard
Chook palace, grand cubby
Dam/RW tanks/PV system
Private 27ac bush/pasture
This is the ultimate big family home, conveniently zoned into parent and kid wings with spacious open plan living and separate retreats. Timber and leadlight front doors open into a vast living area, which has timber flooring, a jumbo slow combustion fire, ducted reverse cycle air-conditioning and down lights throughout. The white and green kitchen has two built-in pantries, a white dishwasher, an electric oven and gas cooktop. Four large junior bedrooms, all with fans and most with double built-in robes, form a pod off the living area and share a family bathroom.
A glazed internal walkway leads to the parents zone where you ll enjoy the privacy and space of a large master bedroom, walk-in robe and semi-open ensuite, plus an office and a spacious lounge area. There are sliding doors from the master bedroom out to the brick paving that surrounds the entire house and a lovely native garden where blue wrens play in the grevilleas. The generous office has a secure fire safe bolted to the floor.
One look at this stupendous alfresco entertaining area and you will start planning the housewarming party to end all parties. Two gable patios joined by an undercover breezeway form a massive area with checkerboard paving creating a giant chessboard up one end. It overlooks a fantastic below ground Sapphire pool with underwater LED disco lights to get that party started. A wall-mounted TV creates a sport-watching hub; just add a comfy alfresco lounge suite. To the side, there is a large lawn with a cubbyhouse and all the foundations for a tennis court with power, sand pad and retaining walls in place. If that isn t enough play options for the kids, wait till they see the basketball half-court and the awesome tree house out front. Built into the arms of a giant eucaplypt, it has timber floors, windows, an iron roof, a cool slide and a rope swing. Definitely no parents allowed.
Great strides have been taken towards sustainability on this private 27-acre bush and pasture property. A 1.5kW PV system on the roof helps offset your power plus there is a 17kva back-up generator. A cluster of three huge steel rainwater tanks totalling 345,000L and a large pump house provide abundant water to the auto reticulation system that takes care of the garden and lawns. A huge shaded vegetable patch with raised beds and a Rolls Royce chicken-breeding complex provide ample fresh produce and eggs for the kitchen. Slurp on juicy peaches fresh from the tree thanks to the massive productive orchard, which has poles and overhead lines installed to enable netting. There is a machinery shed with a lockable workshop and mezzanine storage area plus a wood shed with lean-to for vehicle parking. Leading off the tree-lined circular driveway, a double carport and single garage/storeroom connect via a walkway with the deep verandah that wraps most-way around the house.
It is self-evident how much time, effort and money has been spent on this magnificent property. Take a look at Scarlet Farm and it will sell itself . All you need do is move in and spread out.
Property History for 1320 Allen St, Wooroloo, WA 6558
- 04 Jun 2016Sold for $729,000
- 12 Oct 2015Listed for Sale FROM $729,000
- 17 Feb 2006Sold for $530,000
Commute Calculator
Recent sales nearby
See more recent sales nearbySimilar properties For Sale nearby
See more properties for sale nearbyAbout Wooroloo 6558
The size of Wooroloo is approximately 47.5 square kilometres. It has 6 parks covering nearly 1.5% of total area. The population of Wooroloo in 2011 was 2,172 people. By 2016 the population was 2,669 showing a population growth of 22.9% in the area during that time. The predominant age group in Wooroloo is 30-39 years. Households in Wooroloo are primarily couples with children and are likely to be repaying $1800 - $2399 per month on mortgage repayments. In general, people in Wooroloo work in a trades occupation. In 2011, 84.2% of the homes in Wooroloo were owner-occupied compared with 87.3% in 2016.
Wooroloo has 439 properties. Over the last 5 years, Houses in Wooroloo have seen a 94.50% increase in median value. As at 31 December 2024:
- The median value for Houses in Wooroloo is $728,519 while the median value for Units is $455,962.
- Houses have a median rent of $375.
Suburb Insights for Wooroloo 6558
Market Insights
Wooroloo Trends for Houses
N/A
N/A
View TrendN/A
N/A
Wooroloo Trends for Units
N/A
N/A
View TrendN/A
N/A
Neighbourhood Insights
© Copyright 2025 RP Data Pty Ltd trading as CoreLogic Asia Pacific (CoreLogic). All rights reserved.


 0
0
/assets/perm/vvqt4hdogqi65lhl5hkndq5xde?signature=16294ccf873be73c55cdb158659ab4ce85543de177c20afd6bf56c52b8fb7aa7) 0
0/assets/perm/ltzqhlh7j4i6tniz2h3ymewjqu?signature=e66e4956137547e1406530860eba2aef9a56b4db1b9864c0246690c443f5130a) 0
0
 0
0 0
0 0
0
