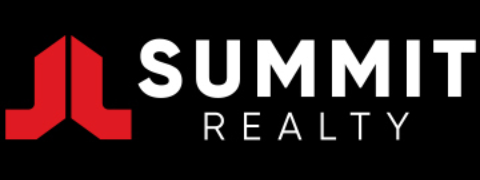32 Teraglin WayWarnbro WA 6169
Property Details for 32 Teraglin Way, Warnbro
32 Teraglin Way, Warnbro is a 3 bedroom, 1 bathroom House with 1 parking spaces and was built in 2002. The property has a land size of 596m2 and floor size of 92m2. While the property is not currently for sale or for rent, it was last sold in January 2024. There are other 3 bedroom House sold in Warnbro in the last 12 months.
Last Listing description (March 2024)
What: A 3 bedroom, 1 bathroom home with single carport and unrestricted gated side access to a workshopWho: Ocean lovers looking for modern, move in ready livingWhere: Situated in beachside Warnbro on a spacious 596sqm block seconds from parkland and a short walk to the oceanUpdated with contemporary fixtures and fittings, this modern 3 bedroom, 1 bathroom home sits perfectly within the coastal Warnbro community to offer a welcoming, move in ready abode perfect for the first time buyer, downsizer or investor seeking a modernized home just moments from the beach. Just a few steps from parkland, you have plenty of greenspace to enjoy, and a little walk further you find the coastal pathways and white sandy beaches that make this area so appealing, then in the other direction you have a range of recreation facilities with Aqua Jetty, the fully stocked shopping centre and dining facilities all within reach, and not forgetting schooling, childcare and transport links aplenty.The lawned front yard leads you up to the homes elevated position, with planting and greenery shielding the home from the street, while the driveway takes you to the covered carport with gated side access and a pathway brings you to the interior. The timber effect flooring and neutral colour scheme flows throughout to provide a light and bright home, with a formal lounge or dining area sitting to your immediate left, spacious enough to comfortably house the family, with soft natural light flooding the room.To the right of entry, you find the master bedroom, with soft carpeted flooring and a split system air conditioning unit, plus walk-in robe for all your storage needs. Then beyond here sits the laundry, with built-in shelving, a fully fitted benchtop with upper and lower cabinetry and modern subway tile, with a private WC and fully renovated bathroom with a shower/ bath combination, glass screen and vanity with mirrored cabinet.The kitchen sits opposite overlooking the open plan family living, with ample cabinetry that wraps around the space, an in-built stainless-steel oven, gas cooktop and integrated rangehood, plus breakfast bar for gathering around, while the living and dining area offers another split system air conditioning unit and easy garden access. Bedrooms 2 and 3 sit to the rear of the property, with carpet underfoot, open robe recesses and views to the garden.Stepping outside via the family living room and you enter a paved alfresco area with pitched roof that overlooks the vast garden space and provides ample room to entertain or relax. The gated side entry opens to the lawn and allows drive through access to the workshop at the rear, with the enormous garden covered with lush green, bored reticulated lawn and bordered with hedging and greenery providing a peaceful retreat or an opportunity to build your dream backyard.And the reason why this property is your perfect fit? Because this move in ready home offers comfortable coastal living with endless garden space and all the hard work already done.Disclaimer:This information is provided for general information purposes only and is based on information provided by the Seller and may be subject to change. No warranty or representation is made as to its accuracy and interested parties should place no reliance on it and should make their own independent enquiries.
Property History for 32 Teraglin Way, Warnbro, WA 6169
- 11 Jan 2024Sold for $600,000
- 09 Jan 2024Listed for Sale Under contract.
- 05 Oct 2017Listed for Rent - Price not available
Commute Calculator
Recent sales nearby
See more recent sales nearbySimilar properties For Sale nearby
See more properties for sale nearbySimilar properties For Rent nearby
See more properties for rent nearbyAbout Warnbro 6169
The size of Warnbro is approximately 11.7 square kilometres. It has 22 parks covering nearly 58.4% of total area. The population of Warnbro in 2011 was 11,101 people. By 2016 the population was 10,772 showing a population decline of 3.0% in the area during that time. The predominant age group in Warnbro is 50-59 years. Households in Warnbro are primarily couples with children and are likely to be repaying $1800 - $2399 per month on mortgage repayments. In general, people in Warnbro work in a trades occupation. In 2011, 66.3% of the homes in Warnbro were owner-occupied compared with 70% in 2016.
Warnbro has 4,542 properties. Over the last 5 years, Houses in Warnbro have seen a 120.57% increase in median value, while Units have seen a 121.93% increase. As at 31 July 2024:
- The median value for Houses in Warnbro is $674,872 while the median value for Units is $471,377.
- Houses have a median rent of $550 while Units have a median rent of $500.
Suburb Insights for Warnbro 6169
Market Insights
Warnbro Trends for Houses
N/A
N/A
View TrendN/A
N/A
Warnbro Trends for Units
N/A
N/A
View TrendN/A
N/A
Neighbourhood Insights
© Copyright 2024 RP Data Pty Ltd trading as CoreLogic Asia Pacific (CoreLogic). All rights reserved.



 0
0

 0
0 0
0 0
0 0
0


