8 Laslett CircleMundaring WA 6073
Property Details for 8 Laslett Cir, Mundaring
8 Laslett Cir, Mundaring is a 4 bedroom, 2 bathroom House with 2 parking spaces and was built in 1995. The property has a land size of 2095m2 and floor size of 164m2. While the property is not currently for sale or for rent, it was last sold in September 2024. There are other 4 bedroom House sold in Mundaring in the last 12 months.
Last Listing description (October 2024)
Launch into action to take advantage of this 4 bedroom 2 bathroom family home within the Noblewood Estate. Like a dream come true the property includes a high level of presentation with fresh paint, new carpets, new blinds and new downlighting, plus a huge high sided powered workshop, large pitched roof entertaining area and is conveniently close to the local primary school and Mundaring's shopping district.- Recently redecorated home with fresh paint, new carpets & new blinds- Tradesman sized 10.5 x 7.5m high sided & powered workshop- 4 bedrooms, 2 bathrooms - 2 separate living areas- Ducted air conditioning & slow combustion fire- Generous sized kitchen with built-in pantry & new bright LED lighting- Master bedroom with built-in robe, walk-in robe & ensuite- Approx. 12 x 6m pitched roof entertaining area- Double carport & extra parking areas for the caravan- Family friendly location close to school and shops- Well presented 2095sqm propertyA double door entry leads into the first of two living areas; this space has a central feature and off-set walls presenting two defined areas that could be used as a dining and study.Moving through reveals the main living area, this open plan space is made even bigger with a high ceiling and natural light streaming through the numerous windows and glass sliding door. The L-shaped design and central slow combustion fire help to define two separate areas with a shared colour scheme and tiled flooring flowing through to the kitchen giving a sense of unity.The adjoining kitchen is generously sized and features a built-in pantry, gas and electric cooking, a lengthy preparation bench and the bright LED downlighting which can be found throughout the home.There are four bedrooms and two bathrooms; the main bedroom is ideally positioned separately at the front of the home with a walk-in robe, wide built-in robe and an ensuite. All bedrooms have been treated with fresh paint, new carpets, new blinds and bright downlighting.The main bathroom is more family driven with a bath separate to the shower, vanity and wide mirror; this sits nearby a walk-through laundry with two closets and a separate W.C.The home inside features ducted evaporative air conditioning with newly replaced ceiling vents and a slow combustion fire to help maintain a comfortable temperature throughout the seasons.The approx. 10.5m x 7.5m powered workshop is on another level; be the envy of all your mates and enjoy better working conditions with extra height, insulted roof and walls, approx. 2.9m high roller doors, and a separate driveway access.This 2095sqm property has plenty more to offer; enjoy sitting in the large approx. 12m x 6m pitched roof entertaining, park a caravan or extra vehicles in easily accessible side areas, and appreciate the convenience of being close to the local school and only a few minutes' drive to Mundaring's bustling shopping centre.
Property History for 8 Laslett Cir, Mundaring, WA 6073
- 18 Sep 2024Sold for $930,000
- 07 Sep 2024Listed for Sale UNDER OFFER
- 19 Apr 2016Listed for Rent $470 / week
Commute Calculator
Recent sales nearby
See more recent sales nearbySimilar properties For Sale nearby
See more properties for sale nearbyAbout Mundaring 6073
The size of Mundaring is approximately 31.6 square kilometres. It has 20 parks covering nearly 63.6% of total area. The population of Mundaring in 2011 was 3,010 people. By 2016 the population was 3,045 showing a population growth of 1.2% in the area during that time. The predominant age group in Mundaring is 50-59 years. Households in Mundaring are primarily childless couples and are likely to be repaying $1800 - $2399 per month on mortgage repayments. In general, people in Mundaring work in a professional occupation. In 2011, 76.4% of the homes in Mundaring were owner-occupied compared with 80.9% in 2016.
Mundaring has 1,662 properties. Over the last 5 years, Houses in Mundaring have seen a 86.53% increase in median value, while Units have seen a 30.93% increase. As at 30 November 2024:
- The median value for Houses in Mundaring is $970,223 while the median value for Units is $470,703.
- Houses have a median rent of $625.
Suburb Insights for Mundaring 6073
Market Insights
Mundaring Trends for Houses
N/A
N/A
View TrendN/A
N/A
Mundaring Trends for Units
N/A
N/A
View TrendN/A
N/A
Neighbourhood Insights
© Copyright 2024 RP Data Pty Ltd trading as CoreLogic Asia Pacific (CoreLogic). All rights reserved.


 0
0
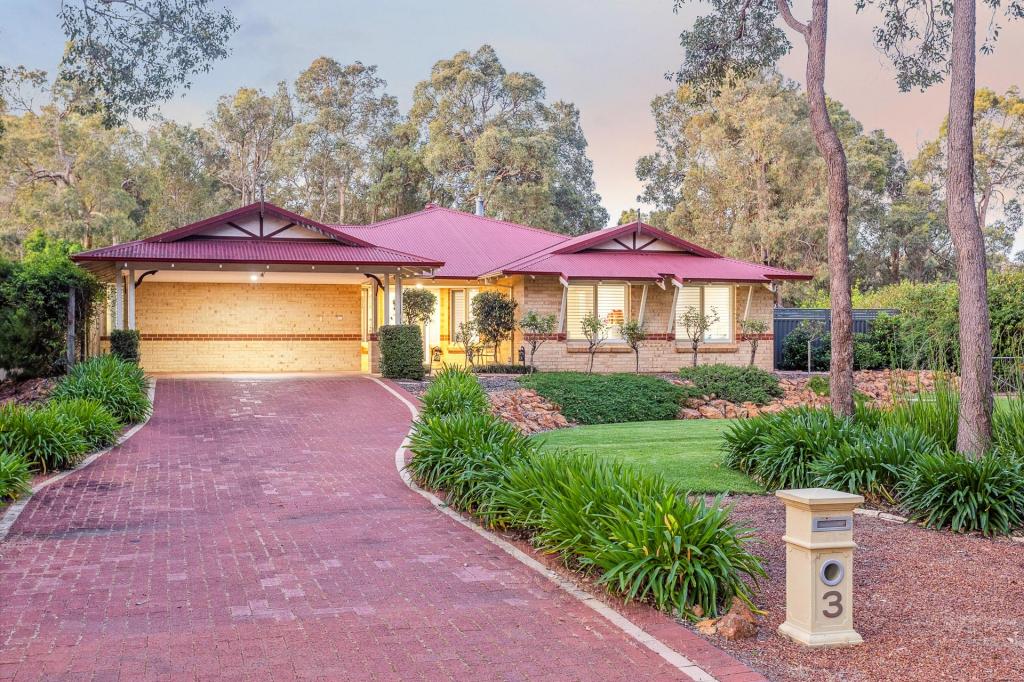 0
0
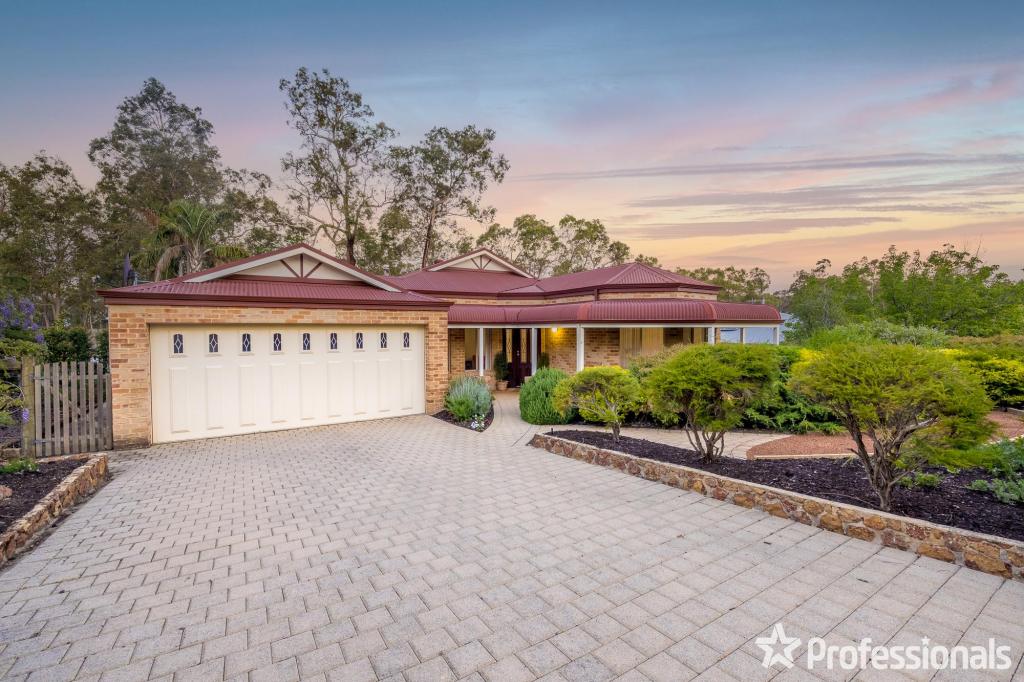 0
0
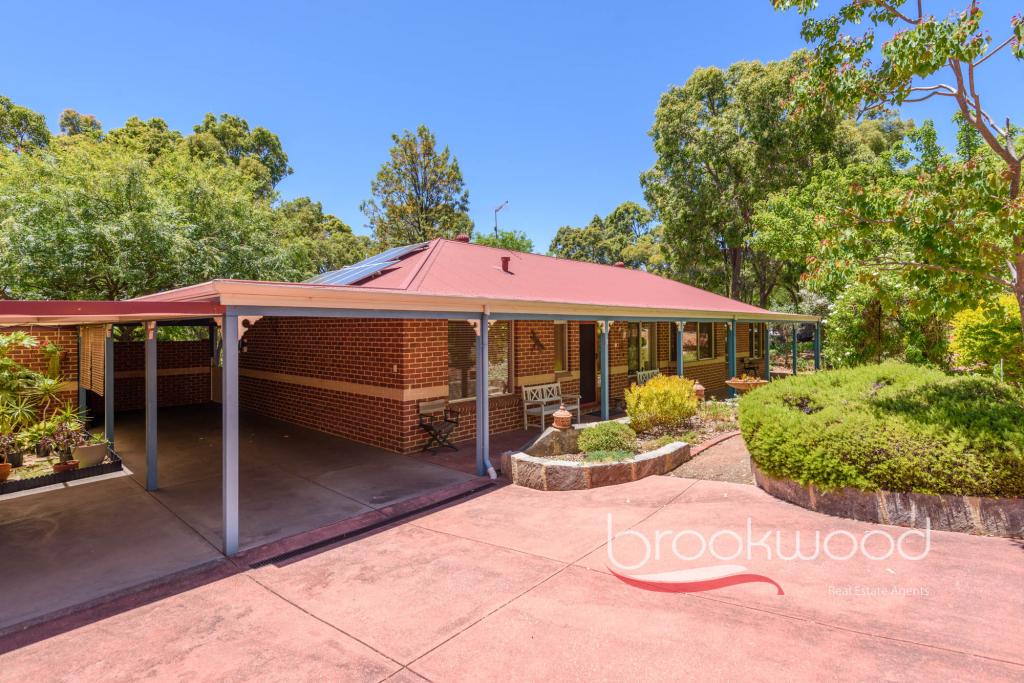 0
0 0
0
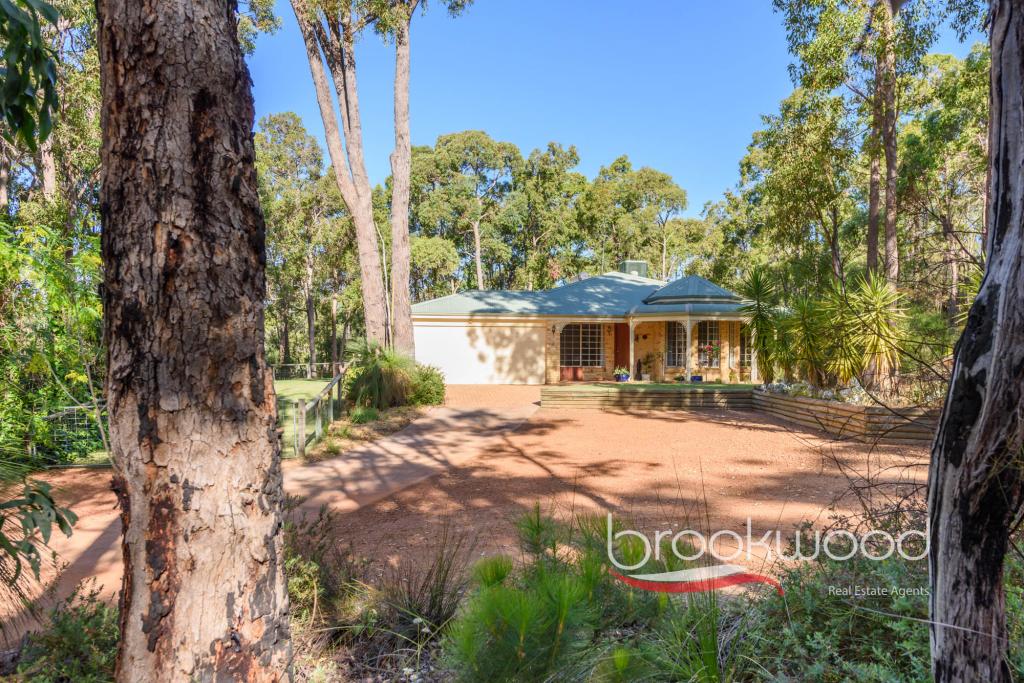 0
0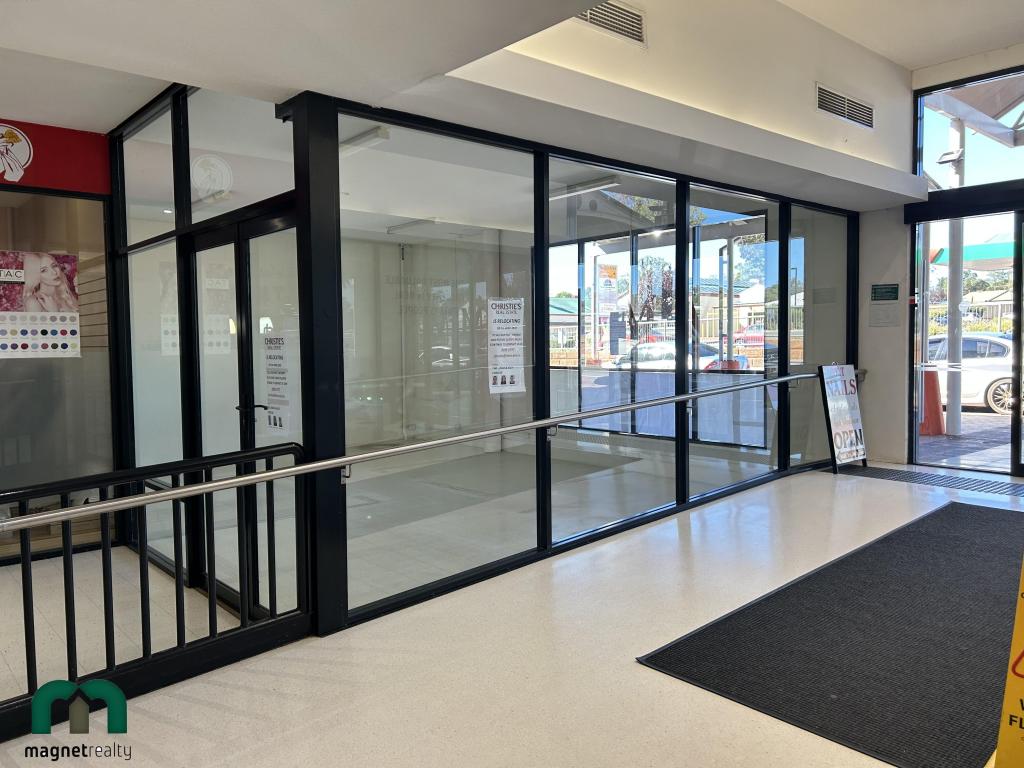 0
0

