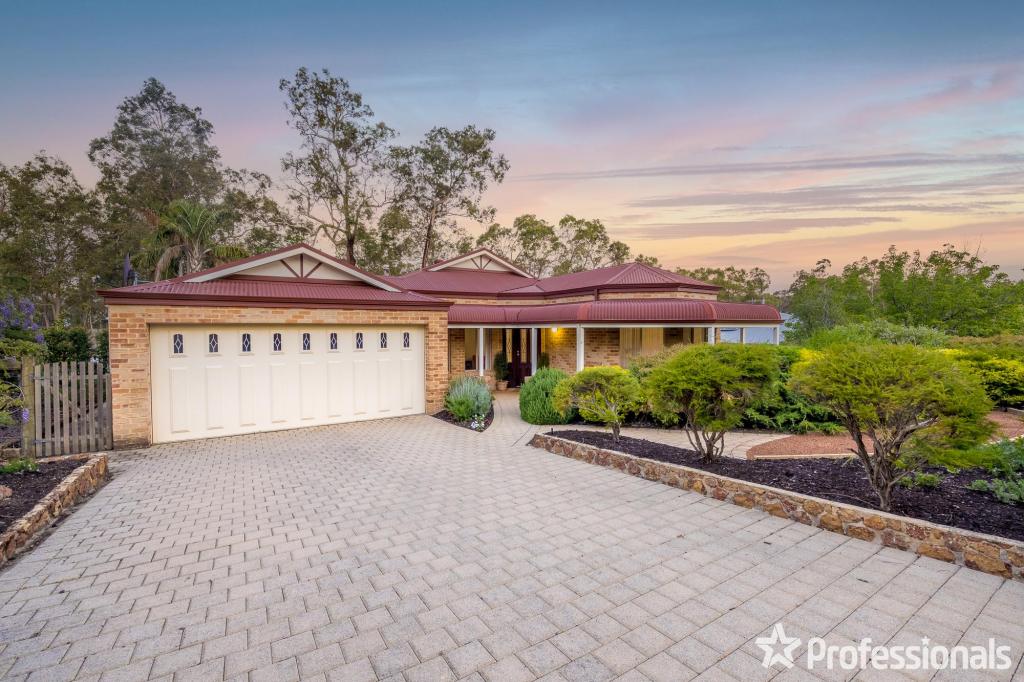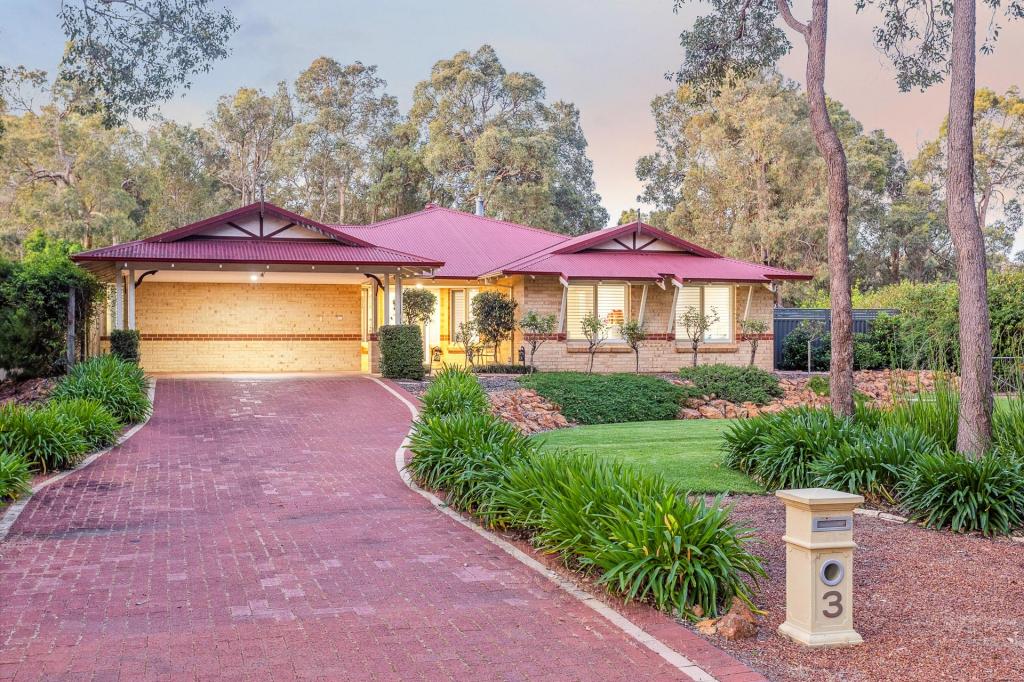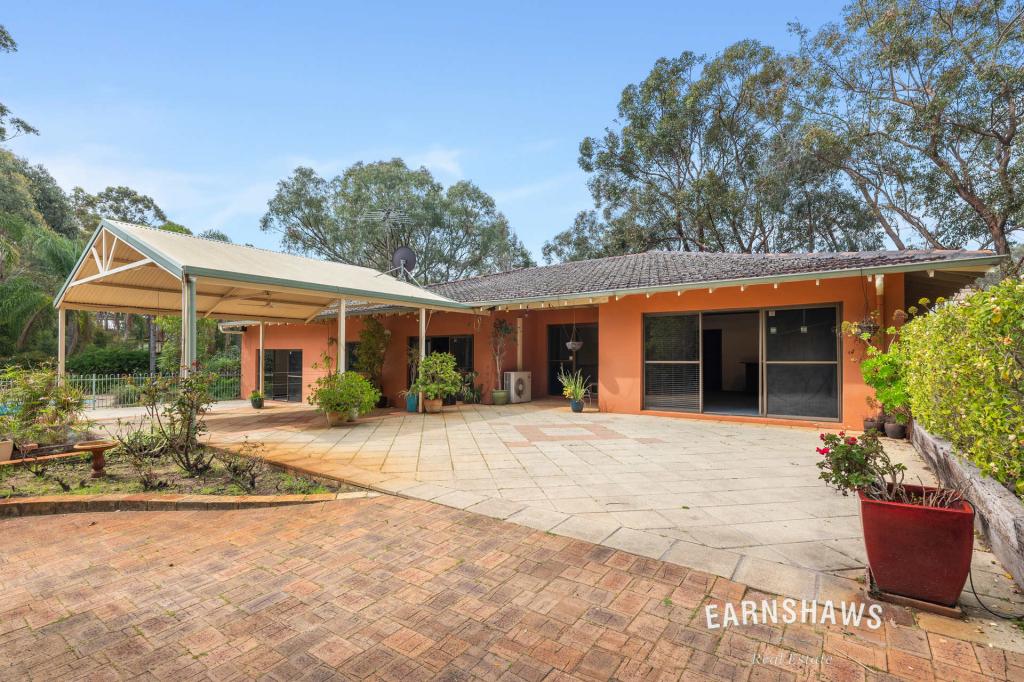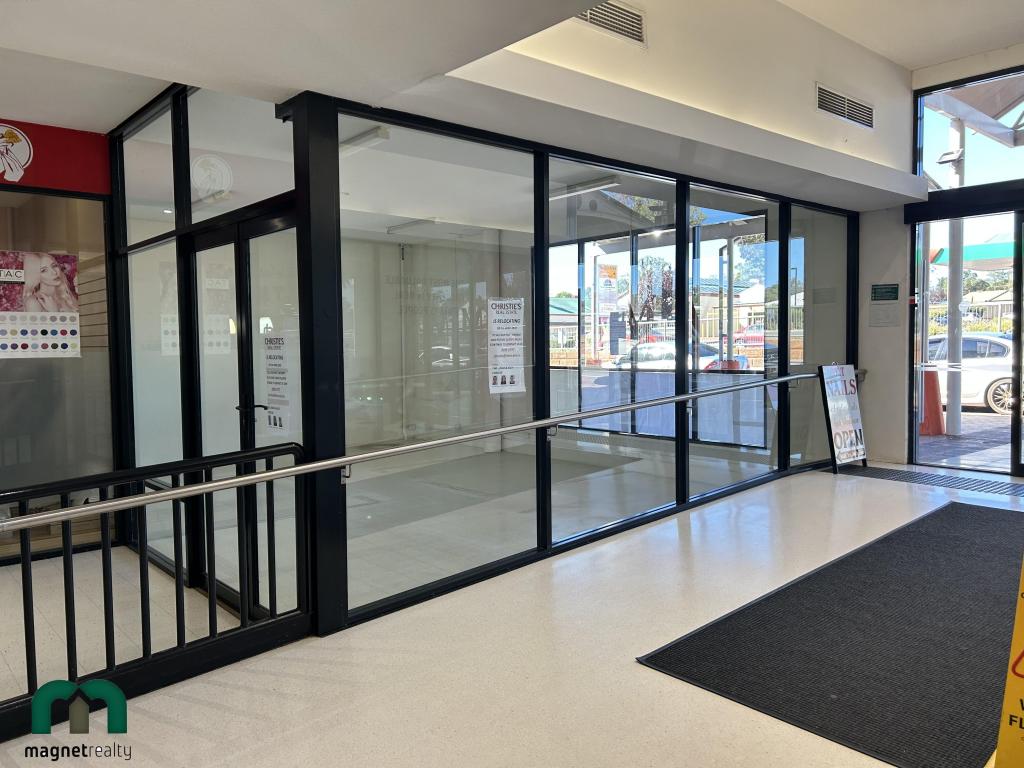7 Thornbury CloseMundaring WA 6073
Property Details for 7 Thornbury Cl, Mundaring
7 Thornbury Cl, Mundaring is a 4 bedroom, 2 bathroom House with 4 parking spaces and was built in 1989. The property has a land size of 2178m2 and floor size of 183m2. While the property is not currently for sale or for rent, it was last sold in January 2024. There are other 4 bedroom House sold in Mundaring in the last 12 months.
Last Listing description (July 2024)
A fantastic address at the top of a private driveway and a spacious layout that places a parents' retreat and a junior wing at either side of a large open-plan living area delivers a family home with space to grow and ample potential. A south-facing courtyard, north-facing lawns and paved patio provide great outdoor living and entertaining space, while a double garage and carport offer undercover storage for four cars.
4 bedrooms, 2 bathrooms
1989-built rend brick & c/bond
Parents' retreat w lounge
Junior wing w activity/study
S-facing courtyard w pool
North-facing patio & lawns
Double garage and carport
2178 sqm top private drive
Minutes from Mundaring
The front door of this spacious family home opens to a formal foyer with a door to the garage on one side and access to the open-plan living zone on the other. This practical transitional space offers a handy spot for storing bags, shoes and coats - an essential, sanity-saving feature of harmonious family living.
The central living zone, comprising a kitchen, family room, and dining area, flows seamlessly out to the large, paved patio to deliver indoor-outdoor living with style. Glazing on three sides fashions a light and airy family hub. The kitchen features a stone-topped island bench, a 900 mm oven, a 5-burner gas hob and a dishwasher cavity.
At the west of the plan is an impressive parents' retreat. A spacious sitting room with built-in storage leads to a good-sized bedroom with a sliding door to a private patio - the perfect spot for a quiet weekend breakfast before the chaos of the day begins - and a walk-in wardrobe and ensuite. The bedroom and sitting room feature plush carpets, and the bedroom has a coffered ceiling and ceiling fan. A large, fitted walk-in robe and a modern bathroom with shower, vanity and WC complete this inviting and indulgent sanctuary.
In the junior wing, three generously proportioned bedrooms are arranged around a central activity room and a family bathroom. This very practical layout adapts to the changing needs and priorities of a growing family, giving young children space to spread their toys, school-aged children a quiet study area away from the activity of the shared living zone and older children a media room and space of their own to entertain friends.
With an enviable, elevated position mere minutes from Mundaring Village, this home is orientated for views of the canopy of trees lining Bugle Creek, a winter creek crossing nearby Bugle Gully Park. Hours of adventure, play, and family activities await in the great outdoors of the Perth Hills, with the much-loved Heritage Trail, national parks and sporting fields all on the doorstep of this solid family home. Multiple local schools and the services and amenities of Mundaring are within easy reach, and Midland is an easy drive along the Great Eastern Highway.
To arrange an inspection of this property, call Lee Nangle - 0427 202 366...
Property History for 7 Thornbury Cl, Mundaring, WA 6073
- 11 Jan 2024Sold for $780,000
- 08 Dec 2023Listed for Sale $799,000
- 23 Jun 2007Sold for $430,000
Commute Calculator
Recent sales nearby
See more recent sales nearbySimilar properties For Sale nearby
See more properties for sale nearbyAbout Mundaring 6073
The size of Mundaring is approximately 31.6 square kilometres. It has 20 parks covering nearly 63.6% of total area. The population of Mundaring in 2011 was 3,010 people. By 2016 the population was 3,045 showing a population growth of 1.2% in the area during that time. The predominant age group in Mundaring is 50-59 years. Households in Mundaring are primarily childless couples and are likely to be repaying $1800 - $2399 per month on mortgage repayments. In general, people in Mundaring work in a professional occupation. In 2011, 76.4% of the homes in Mundaring were owner-occupied compared with 80.9% in 2016.
Mundaring has 1,660 properties. Over the last 5 years, Houses in Mundaring have seen a 74.21% increase in median value, while Units have seen a 27.65% increase. As at 31 October 2024:
- The median value for Houses in Mundaring is $918,209 while the median value for Units is $452,542.
- Houses have a median rent of $625.
Suburb Insights for Mundaring 6073
Market Insights
Mundaring Trends for Houses
N/A
N/A
View TrendN/A
N/A
Mundaring Trends for Units
N/A
N/A
View TrendN/A
N/A
Neighbourhood Insights
© Copyright 2024 RP Data Pty Ltd trading as CoreLogic Asia Pacific (CoreLogic). All rights reserved.


 0
0
 0
0
 0
0
 0
0
 0
0 0
0
 0
0

