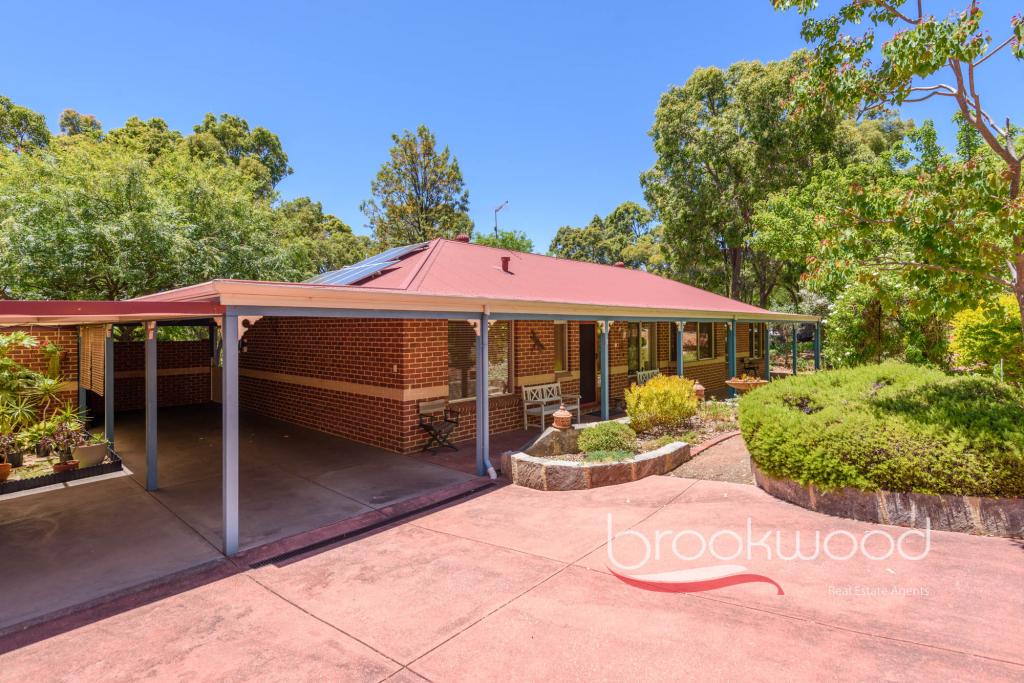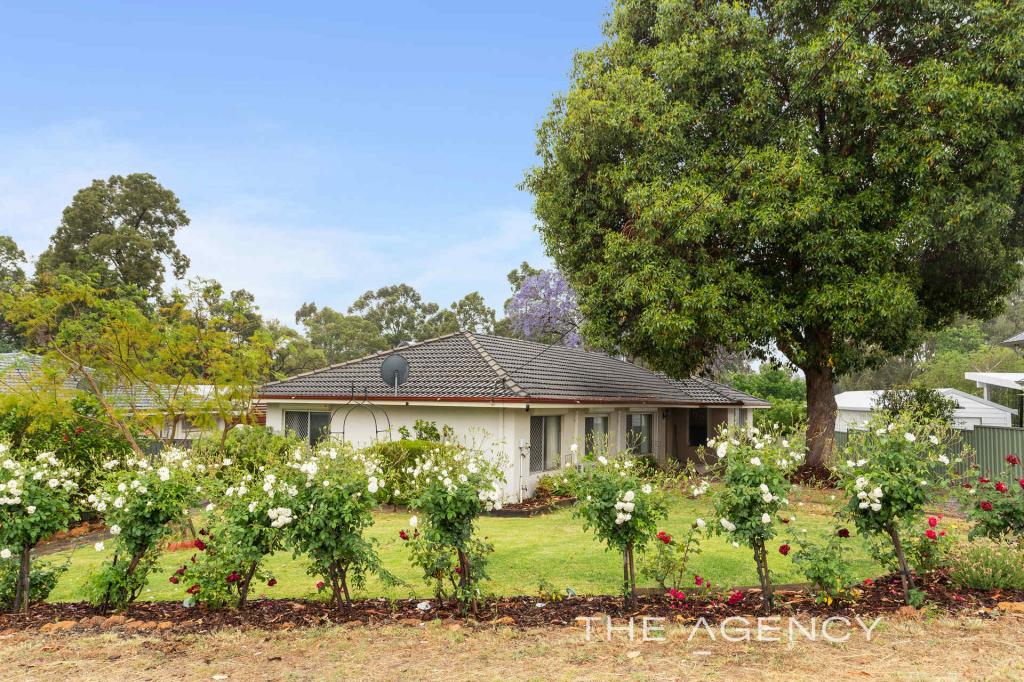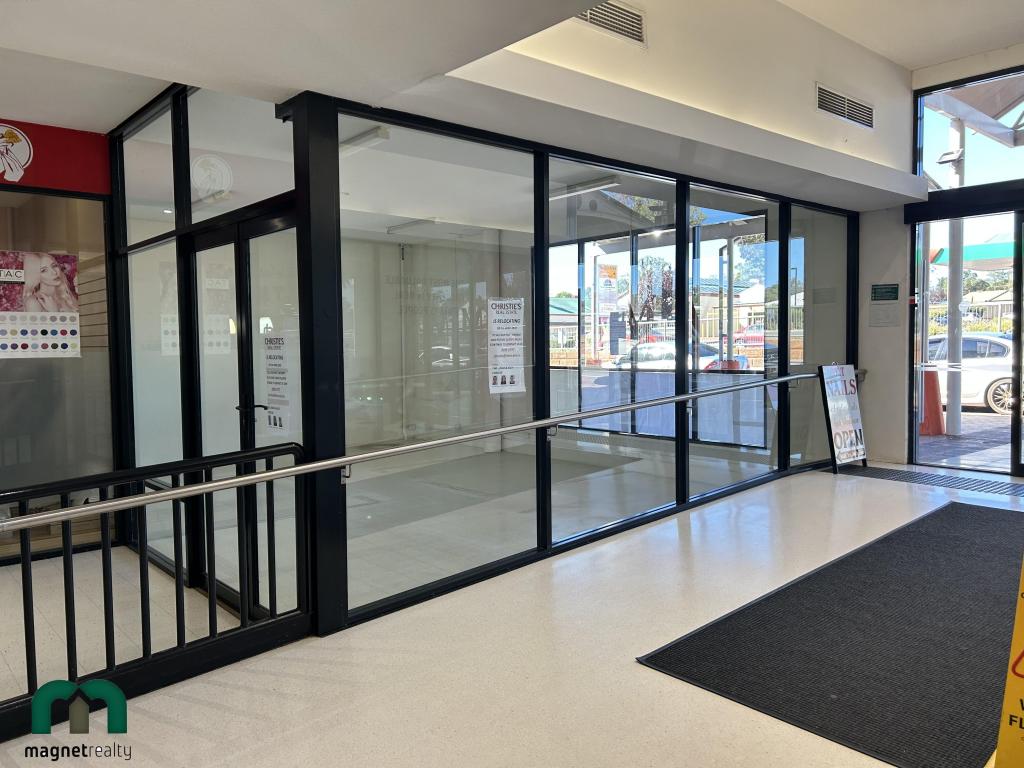20 Craig StreetMundaring WA 6073
Property Details for 20 Craig St, Mundaring
20 Craig St, Mundaring is a 6 bedroom, 3 bathroom House with 2 parking spaces and was built in 1950. The property has a land size of 1897m2 and floor size of 252m2. While the property is not currently for sale or for rent, it was last sold in March 1990.
Last Listing description (September 2024)
Welcome to 'Thody House' - a restored 1918-built cottage set behind a rose filled garden, boasting high ceilings with ornate roses, jarrah floors and wainscoting. Wide verandahs wrap around the front of the home offering a shady, relaxing space that provides direct access to the sitting and library rooms, which are set to the front of this home and a seamlessly-blended extension that leads to an open-plan kitchen and family area. An open fireplace, cast iron stove and leadlight windows add to the authentic charm of this delightful Hills cottage... 5 bedrooms 3 bathrooms Restored circa 1918 cottageJarrah floors & wainscotingHigh ceilings ornate rosesDeep verandah & rear deckOFP, cast iron stove, RC ACLevel block laneway accessZoned Town Centre sub div1897 sqm lot dual frontage Walk to town trails schoolA sense of history unfolds as you move through this property. At the front of the home, two large rooms with original jarrah floorboards and wainscoting are arranged on either side of the central hallway. Impressively high ceilings add to the sense of volume here and throughout. An open fireplace sits at one corner of what was perhaps the original sitting room. The wainscoted hallway leads to the centre of the current floor plan and a sizeable lateral space currently styled as a formal lounge and dining room. Originally two rooms, the space has been opened to form a modern living and entertaining area filled with natural light and double doors onto the verandah - creating easy indoor-outdoor living. The kitchen - a part of the later extension but still displaying the impressive ceiling height - has ample bench space, a dishwasher, an electric oven and a 4-burner hob. A study nook sits to one side of the open-plan kitchen/family room; this flexible space could be styled as an impressive walk-in pantry. A wall of north-facing windows frames views of the backyard and fills the open-plan living zone with natural light filtered by a vine-covered deck. Three double bedrooms and a study/5th bedroom are arranged towards the rear of the home and share a sizable family bathroom, while the principal suite opens to a private corner of the front verandah - the ideal place to enjoy a leisurely breakfast and gaze across vines and rose bushes to a neatly trimmed hedge. A walk through-robe leads to an ensuite with a corner spa and overhead shower. A large utility room and laundry leads to a third bathroom that sits adjacent to the rear deck, an elevated outdoor living zone shaded by vines and overlooking a generous-sized backyard with raised vegetable beds and a chicken coop at one corner. Thody Lane runs along the rear boundary; not only does it give this home its name, but it also provides easy access to the backyard.The level, dual frontage 1897 sqm lot is zoned Town Centre and can be subdivided (STA) to R60 at a minimum. Let the charms of this Hills original seduce you with its perfumed gardens, generous proportions, high ceilings and a palpable connection to local history.?A brilliant location puts sporting facilities, schools and the bustling Mundaring village within walking distance. Those seeking outdoor adventures can head to the Heritage Trail and begin exploring its 30 km of trails.? To arrange an inspection of this property, call Jo Sheil - 0422 491 016.
Property History for 20 Craig St, Mundaring, WA 6073
- 18 Apr 2024Listed for Sale Price on Application
- 27 Oct 2022Listed for Sale From $949,000
- 06 Mar 1990Sold for $92,500
Commute Calculator
Recent sales nearby
See more recent sales nearbySimilar properties For Sale nearby
See more properties for sale nearbyAbout Mundaring 6073
The size of Mundaring is approximately 31.6 square kilometres. It has 20 parks covering nearly 63.6% of total area. The population of Mundaring in 2011 was 3,010 people. By 2016 the population was 3,045 showing a population growth of 1.2% in the area during that time. The predominant age group in Mundaring is 50-59 years. Households in Mundaring are primarily childless couples and are likely to be repaying $1800 - $2399 per month on mortgage repayments. In general, people in Mundaring work in a professional occupation. In 2011, 76.4% of the homes in Mundaring were owner-occupied compared with 80.9% in 2016.
Mundaring has 1,660 properties. Over the last 5 years, Houses in Mundaring have seen a 74.21% increase in median value, while Units have seen a 27.65% increase. As at 31 October 2024:
- The median value for Houses in Mundaring is $918,209 while the median value for Units is $452,542.
- Houses have a median rent of $625.
Suburb Insights for Mundaring 6073
Market Insights
Mundaring Trends for Houses
N/A
N/A
View TrendN/A
N/A
Mundaring Trends for Units
N/A
N/A
View TrendN/A
N/A
Neighbourhood Insights
© Copyright 2024 RP Data Pty Ltd trading as CoreLogic Asia Pacific (CoreLogic). All rights reserved.


/assets/perm/xy4yc5v6cei6nkkmxg6cl3tzvu?signature=05fcaf50a46480623dec2d5b5ecce7836c06fd3b02f77263cee07e9b02e5b56a) 0
0 0
0 0
0
 0
0 0
0 0
0

