30 Willoughby RambleHarrisdale WA 6112
Property Details for 30 Willoughby Rmbl, Harrisdale
30 Willoughby Rmbl, Harrisdale is a 4 bedroom, 2 bathroom House with 2 parking spaces and was built in 2009. The property has a land size of 480m2 and floor size of 213m2. While the property is not currently for sale or for rent, it was last sold in November 2023. There are other 4 bedroom House sold in Harrisdale in the last 12 months.
Last Listing description (April 2024)
Proudly presented by Tom and Nat Cleary.
A home to be truly proud of! This stunning property has been exceptionally thought out to cleverly utilise every aspect of the 480sqm block, nestled in a sought-after pocket of Harrisdale. If it is space you desire, then this 4 bedroom, plus study nook, 2-bathroom property is a must to inspect! On entrance into the home through stylish double wooden doors is a welcoming foyer area, your eye is immediately drawn to the stunning blackbutt wooden flooring throughout. On the right is a large media/games room offering extra space for the largest of families, and with double doors that can close off this section of the house, gives privacy and a noise buffer.
Walking into the true heart of the home is the expansive chef inspired kitchen, which features a massive island bench with dual breakfast bars, handy front glass cabinets for extra storage and stylish waterfall edge. 900mm gas cooktop and Blanco oven, built-in pantry, large fridge cavity, dishwasher, heaps of cupboard and drawers. The perfect positioning of the kitchen has it overlooking the huge open plan family living and dining areas, framed in an expanse of stylish glass windows allowing endless filtered sunlight and plenty of natural light.
To the rear of the home unveils the most amazing generous master suite with large walk-in robe with heaps of hanging space and shelving, and gorgeous open plan ensuite, has to be seen to be believed! Double sized vanity with his and her white modern basins, luxurious deep spa bath, stylish chrome tap ware, rain shower in the shower recess and a heat light extractor fan perfect for those cold winter mornings, plus separate toilet. Large built-in laundry with ample cupboard space, separate toilet, and extra storage cupboard in the hallway.
Off to the second wing of the home, boasting three good-sized bedrooms, all with built-in robes and one room has lovely white plantation shutters. Nestled in the center of this second wing is another living area, perfect kids' games room, TV room or reading nook if you so desire, and walk-in storage cupboard for extra space. Stunning main bathroom in a lovely neutral grey and white palette, deep white bathtub, heat light, modern vanity and white basin, and chrome tap ware.
Moving outdoors will continue to impress, the spacious alfresco area with elevated wood panel roof, beautiful outdoor ceiling fan, remote and manual stylish grey caf? blinds, perfect for all seasons. Bonus mounted outdoor TV will be fantastic to watch the sports, all framed with lovely established garden beds to complete the picture postcard.
Double remote garage, plus handy shoppers entrance near the front door of the home, great in the rain or with small children, plus rear door giving access to the backyard. Ducted evaporative air-conditioning throughout ensures your family is comfortable in the summer, reverse cycle cassette air-conditioning and a gas bayonet keeps everyone warm in the winter. Security alarm also offers peace of mind for the whole family.
The new owner will love all this location has to offer, walking distance to beautiful Northerly and Baystone Parks, North Harrisdale Primary School and Stockland Harrisdale Shopping Centre, are great lifestyle features. This property is also close to the Transperth Bus Routes, and 15 minutes drive to the main transit station of Cockburn Central Train Station.
Delightful large family home, Will definitely impress!
Call Tom or Nat Cleary Now
* Disclaimer: Whilst every care has been taken in the preparation of this advertisement, accuracy cannot be guaranteed. Prospective purchasers should make their own enquiries to satisfy themselves on all pertinent matters. Details herein do not constitute any representation by the Vendor or the agent and are expressly excluded from any contract.
Property History for 30 Willoughby Rmbl, Harrisdale, WA 6112
- 28 Nov 2023Sold for $765,000
- 20 Nov 2023Listed for Sale From $745,000
- 24 Jan 2012Sold for $505,000
Commute Calculator
Recent sales nearby
See more recent sales nearbySimilar properties For Sale nearby
See more properties for sale nearbySimilar properties For Rent nearby
See more properties for rent nearbyAbout Harrisdale 6112
The size of Harrisdale is approximately 5.8 square kilometres. It has 19 parks covering nearly 26.3% of total area. The population of Harrisdale in 2011 was 3,806 people. By 2016 the population was 9,077 showing a population growth of 138.5% in the area during that time. The predominant age group in Harrisdale is 30-39 years. Households in Harrisdale are primarily couples with children and are likely to be repaying $1800 - $2399 per month on mortgage repayments. In general, people in Harrisdale work in a professional occupation. In 2011, 84.9% of the homes in Harrisdale were owner-occupied compared with 79.2% in 2016.
Harrisdale has 4,898 properties. Over the last 5 years, Houses in Harrisdale have seen a 96.80% increase in median value, while Units have seen a 68.22% increase. As at 31 October 2024:
- The median value for Houses in Harrisdale is $903,012 while the median value for Units is $618,342.
- Houses have a median rent of $735.
Suburb Insights for Harrisdale 6112
Market Insights
Harrisdale Trends for Houses
N/A
N/A
View TrendN/A
N/A
Harrisdale Trends for Units
N/A
N/A
View TrendN/A
N/A
Neighbourhood Insights
© Copyright 2024 RP Data Pty Ltd trading as CoreLogic Asia Pacific (CoreLogic). All rights reserved.



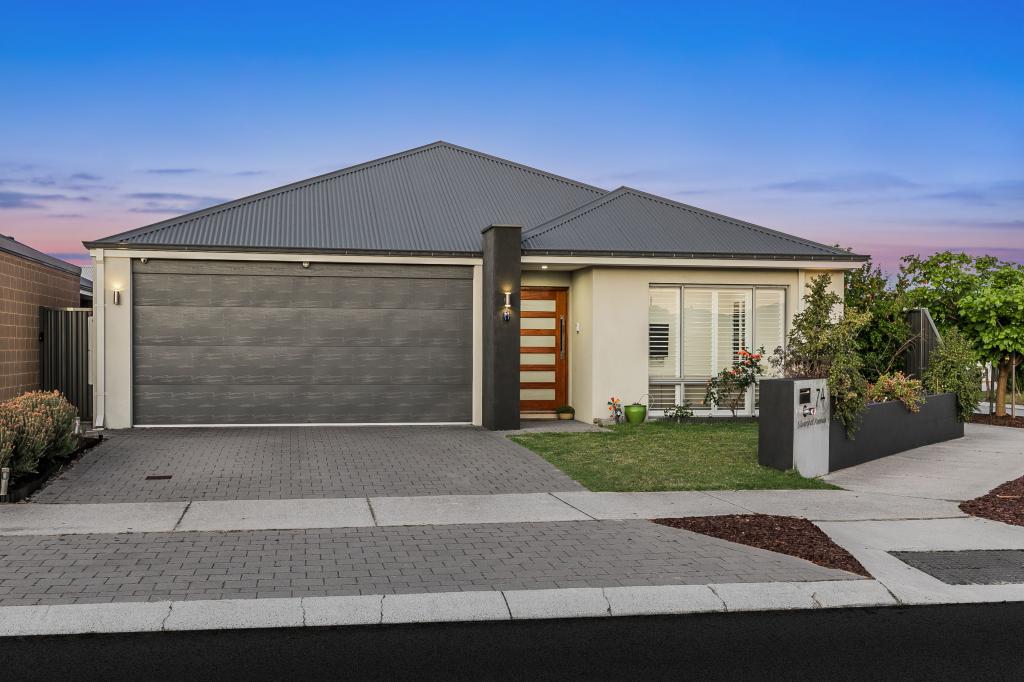 0
0
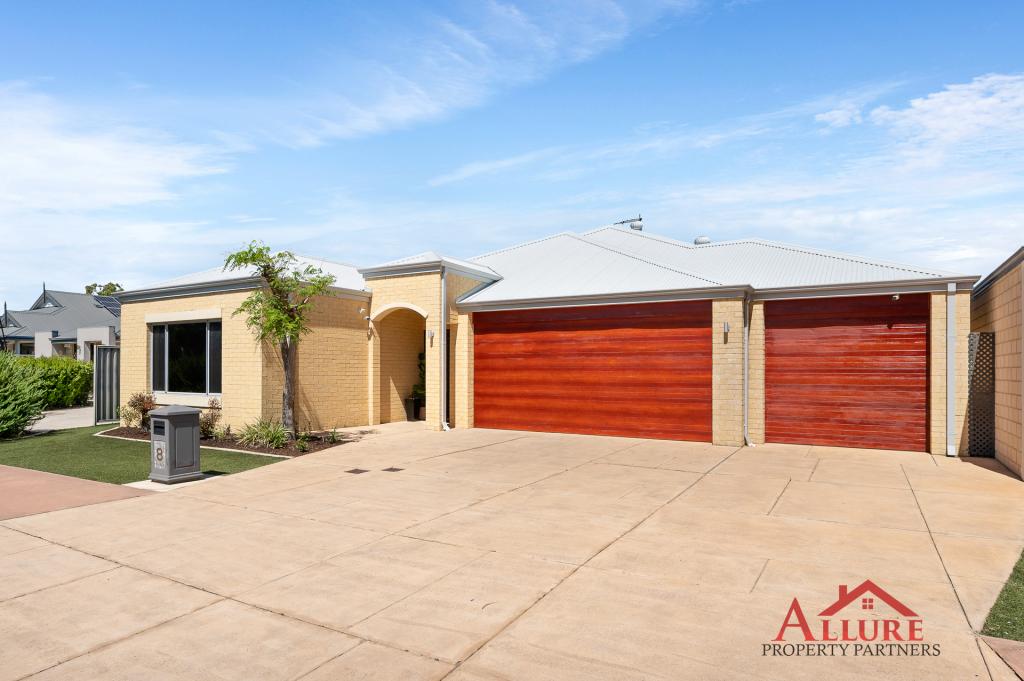 0
0
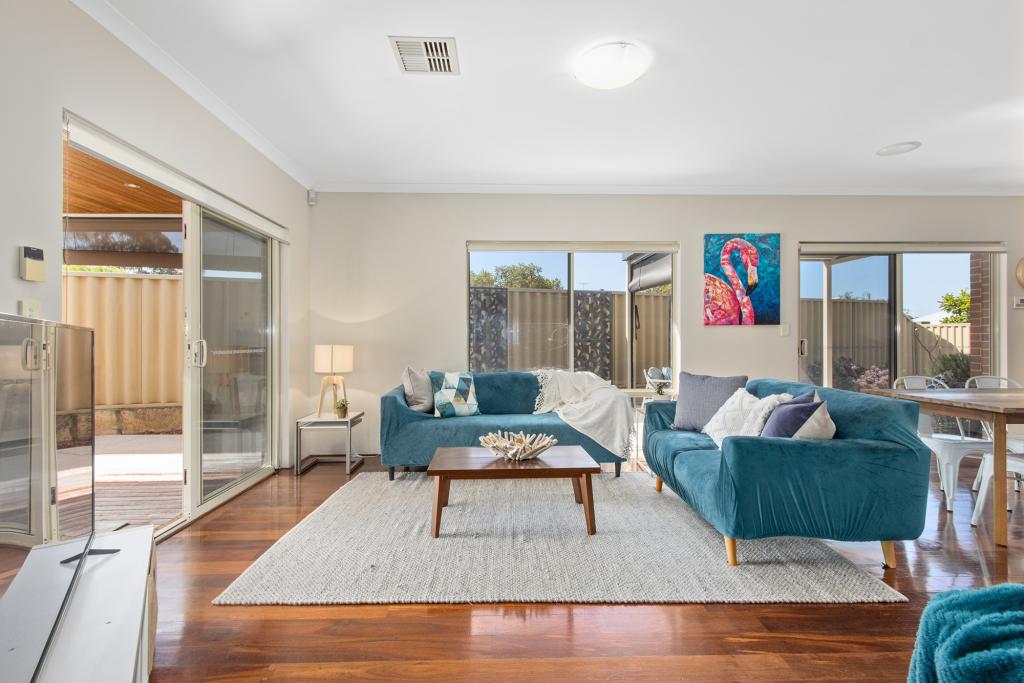 0
0
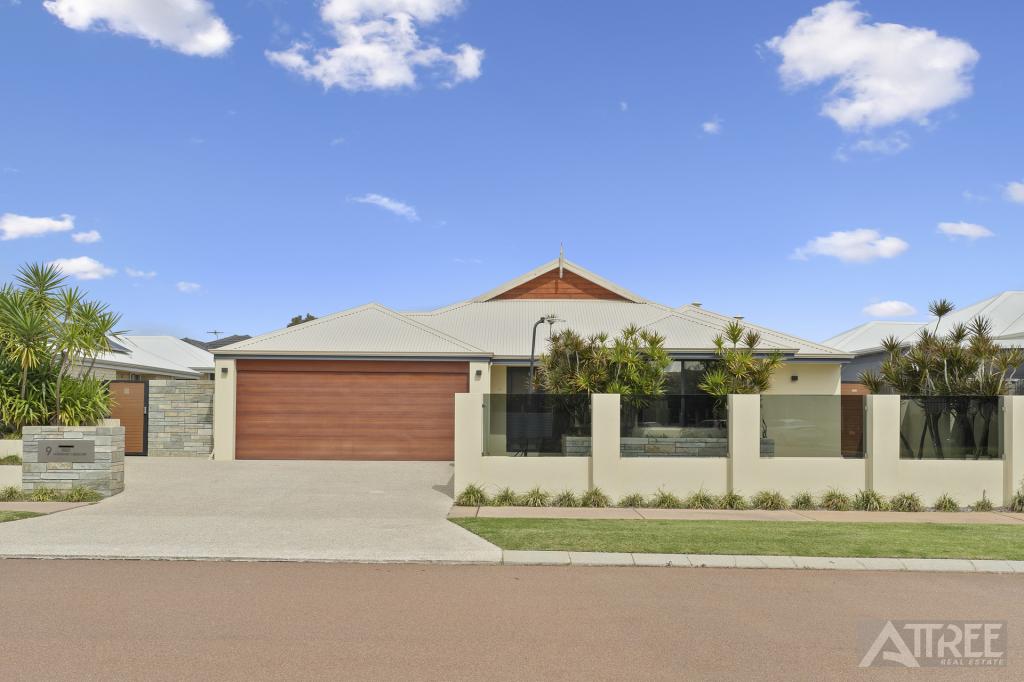 0
0

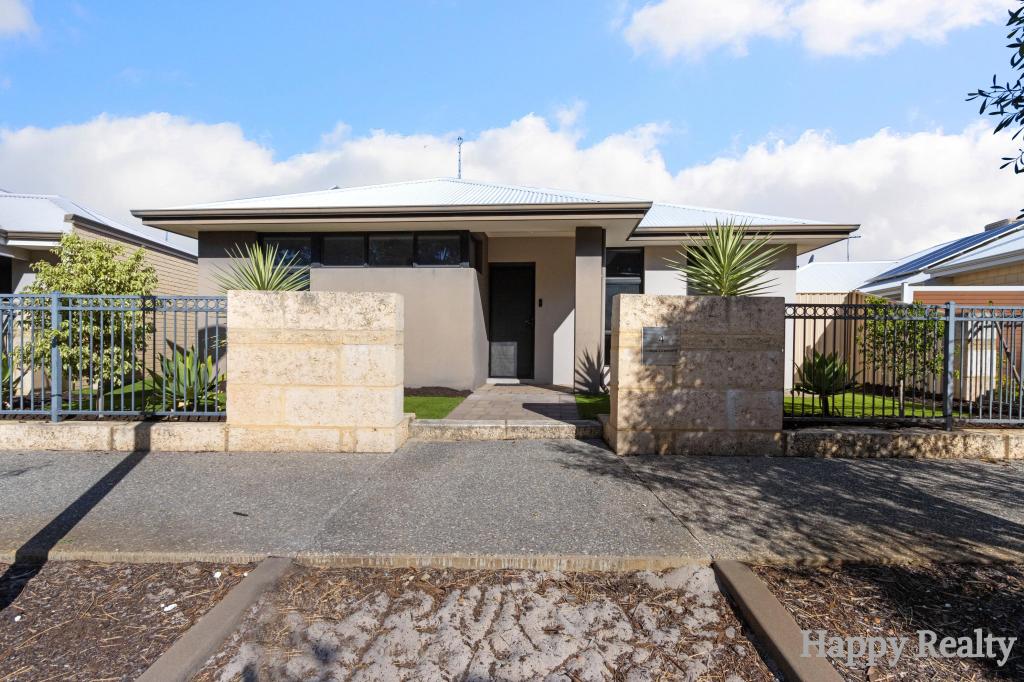 0
0 0
0 0
0
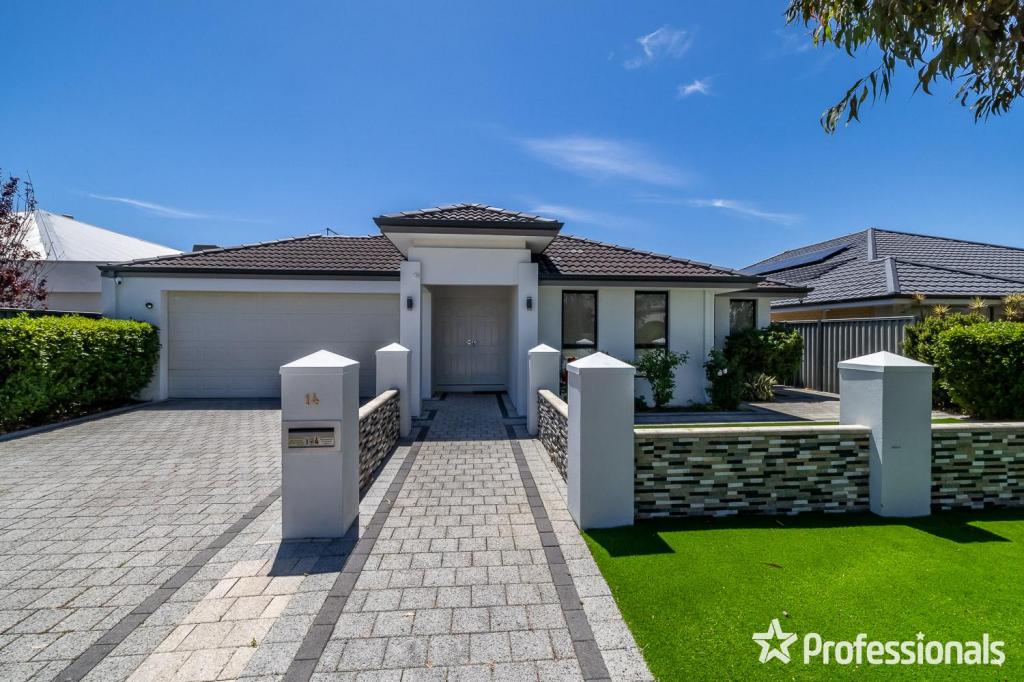 0
0

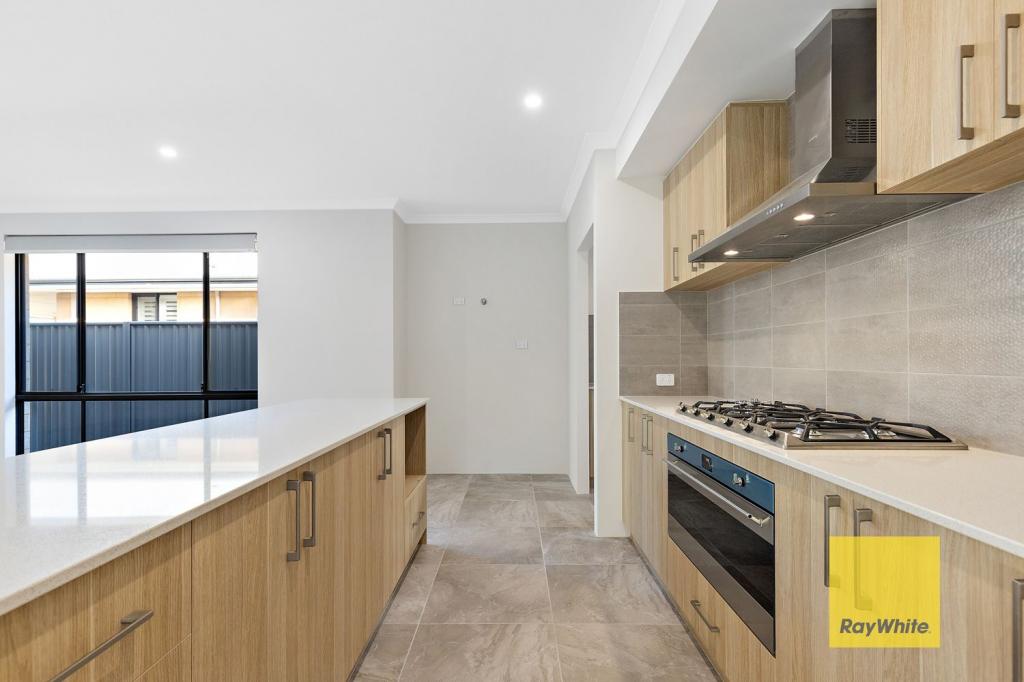 0
0
