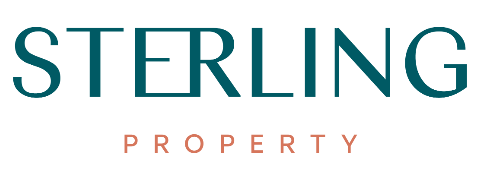86B Waratah AvenueDalkeith WA 6009
Property Details for 86b Waratah Ave, Dalkeith
86b Waratah Ave, Dalkeith is a 3 bedroom, 2 bathroom Unit with 2 parking spaces and was built in 1992. The property has a land size of 257m2 and floor size of 186m2. While the property is not currently for sale or for rent, it was last sold in September 2023. There are other 3 bedroom Unit sold in Dalkeith in the last 12 months.
Last Listing description (November 2023)
The perfect answer for local residents downsizing without forsaking location or a luxurious lock-and-leave residence, this magnificent single level villa, in the heart of the Dalkeith village, is the one you've been waiting for.
All on one level without any steps anywhere in the property, it has undergone extensive renovations since built in 1992, and presents today as a completely reimagined home with a level of detail rarely found in a villa. Solid, spacious, secure, light and bright, with all the renovation work done. With large rooms, private courtyards, modern appliances and premium fit out, it is a very rare find.
Beyond the enclosed front gardens, step into the open-plan lounge and dining area, flooded with natural light through the large, north-facing bay window. Find solid Jarrah floorboards throughout the living and traffic areas, raked ceilings, elegant wall panelling and designer chandelier lighting throughout.
This fantastic three-bedroom home will tick all your boxes, with room to entertain. The sleek luxury kitchen boasts a Zip Tap and a suite of integrated Neff appliances, including double ovens, a dishwasher, coffee machine and induction cooktop. The plumbed Liebherr fridge-freezer also comes with the home, and when you'd prefer to enjoy the fresh air, the spectacular alfresco awaits through glass bi-fold stacking doors. Here, beneath a recessed, cedar-lined ceiling with a plantation-style fan, you'll relax on the solid Jarrah deck and enjoy BBQs and a pleasant outlook over the rear courtyard garden.
The home's accommodation starts with the stunning main bedroom suite, bathed in light and boasting a private courtyard with a spa (available to purchase if desired) and cantilever umbrella. Enter your fully-tiled ensuite, and your worries will melt away as you immerse yourself in the elegant slipper bathtub and double shower behind the privacy plinth wall.
Bedroom two offers a built-in robe and cabinetry, with plantation shutters and a dedicated ensuite with a screenless shower, vanity and separate WC. A third bedroom, with glass display shelving and a walk-in robe (or wine storage), includes an adjoining study. The Velux skylight always ensures there's ample natural light in this versatile space. Nearby is a fully-tiled guest powder room.
Low maintenance appeal and accessibility aside, the icing on the cake has to be the absolutely superb location, directly opposite the Dalkeith Village shopping and cafe precinct, complete with a Tucker Fresh IGA, medical centre, pharmacy, post office and news agency. Venture slightly further and enjoy the ultimate retail therapy at Claremont Quarter, along with Coles and an array of dining options. Bus transport is metres from your front door, and riverside parklands and walking trails are moments away.
Call Peter Robertson of William Porteous Properties International on 0427 958 929 to secure this exceptional opportunity.
Note: Spa and garden sculpture are available for purchase, they are not included in the property sale.
Approx Rates:
Council: $2,880.26 PA
Water: $1,747.92 PA
Features include:
Three bedrooms with wool carpets (one with an office)
Two bathrooms plus a powder room
434 sqm block with north-facing orientation
One of only 3 homes in the group, and completely independent with no strata fees
Solid Jarrah floorboards
Wool carpets in the bedrooms
Enclosed front gardens with Len Zuks sculpture (formerly displayed in the Hyatt Hotel, available to purchase separately)
Main suite with private courtyard, spa (Available to purchase), luxury ensuite and walk-in robe
Bedroom two with built-in robe, cabinetry and private ensuite
Designer kitchen with Neff appliances, stone benchtops, Zip Tap, silent rangehood
Ducted reverse-cycle and split system air conditioning
Double lock-up garage with access to rear and walk-though laundry
Designer lighting from Tilly's Lighting
Jarrah-decked alfresco with cedar-lined ceiling, stainless steel outdoor kitchen with Ziegler & Brown BBQ
Rheem gas storage hot water system
Easy-care synthetic lawn and reticulation on timers
Property History for 86b Waratah Ave, Dalkeith, WA 6009
- 04 Sep 2023Sold for $1,680,000
- 27 Jul 2023Listed for Sale UNDER OFFER
- 04 May 2017Listed for Sale $1,750,000
Commute Calculator
Recent sales nearby
See more recent sales nearbySimilar properties For Sale nearby
See more properties for sale nearbySimilar properties For Rent nearby
See more properties for rent nearbyAbout Dalkeith 6009
The size of Dalkeith is approximately 3 square kilometres. It has 17 parks covering nearly 16.8% of total area. The population of Dalkeith in 2011 was 4,259 people. By 2016 the population was 4,240 showing a population decline of 0.4% in the area during that time. The predominant age group in Dalkeith is 10-19 years. Households in Dalkeith are primarily couples with children and are likely to be repaying over $4000 per month on mortgage repayments. In general, people in Dalkeith work in a professional occupation. In 2011, 78.6% of the homes in Dalkeith were owner-occupied compared with 78.4% in 2016.
Dalkeith has 1,842 properties.
Suburb Insights for Dalkeith 6009
Market Insights
Trends for Houses
N/A
N/A
View TrendN/A
N/A
Trends for Units
N/A
N/A
View TrendN/A
N/A
Neighbourhood Insights
© Copyright 2024 RP Data Pty Ltd trading as CoreLogic Asia Pacific (CoreLogic). All rights reserved.




 0
0
 0
0
 0
0 0
0
 0
0 0
0


