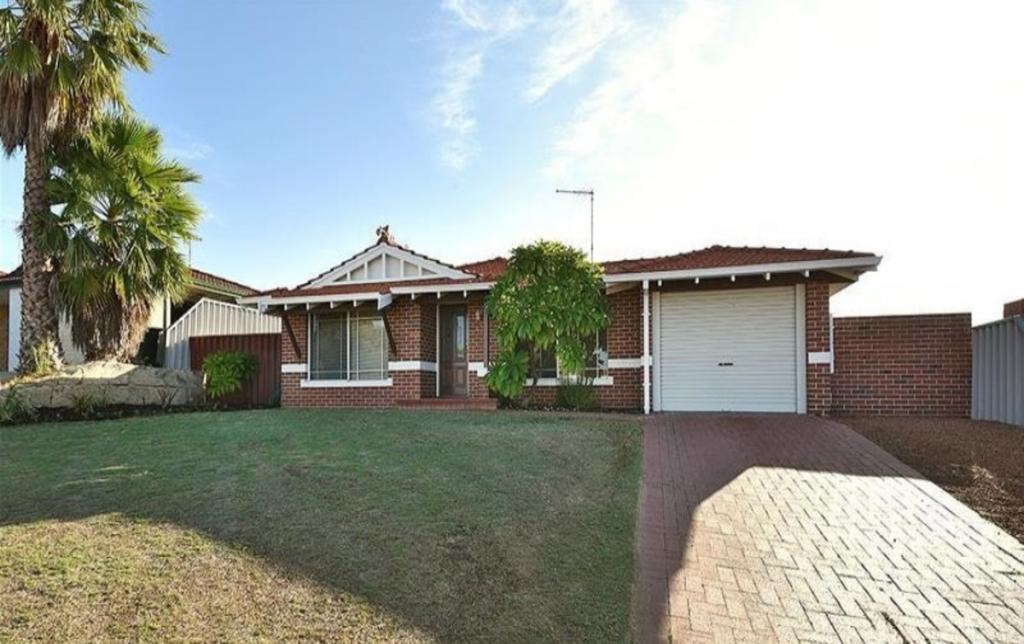39/1 Sunlander DriveCurrambine WA 6028
Property Details for 39/1 Sunlander Dr, Currambine
39/1 Sunlander Dr, Currambine is a 2 bedroom, 2 bathroom Unit with 1 parking spaces and was built in 2007. The property has a land size of 131m2 and floor size of 143m2. While the property is not currently for sale or for rent, it was last sold in December 2023. There are other 2 bedroom Unit sold in Currambine in the last 12 months.
Last Listing description (January 2024)
AVAILABLE FOR PRIVATE INSPECTIONWelcome to The Grange, where resort-style sophistication meets serenity and convenience. Here is your opportunity to secure this generously sized executive apartment with a sparkling pool that effortlessly blends contemporary style and functionality for a stress-free living experience. Best of all, this unit is vacant and ready to move in just in time for Christmas.Nestled on the top floor, this light and bright apartment features a spacious floor plan with high ceilings and sliding doors that open onto an extended balcony. Ideal for those seeking a low-maintenance lifestyle, this residence is rapidly gaining popularity as the top choice among buyers. Perfectly located in the heart of Currambine, this well-designed unit offers a comfortable and convenient lifestyle with everything you need right on your doorstep.Property features include:- Master bedroom with an en-suite, large mirrored robes, and balcony access, creating a private and comfortable sanctuary.- Queen-sized bedroom featuring a private balcony and built-in wardrobe with sliding door mirrors, providing ample space and storage.- Spacious loft, versatile space adaptable for a guest bedroom, home office, or playroom, depending on your needs. - Large open-plan living and dining area is flooded with natural light, and the expansive sliding door access to the balcony creates an ideal space for relaxation.- Centrally located U-shaped kitchen, offering generous storage space, equipped with an under-counter oven, cooktop, built-in range hood, dishwasher, double sink, and a designated fridge area.- Spacious family bathroom, includes a shower over the bath, a vanity, and a convenient European-style laundry with ample space for a washer & dryer.- Study nook, perfect for a home office setup, allowing efficient work from the comfort of your home.- Split system air-conditioning in the living room and bedroom fans for extra comfort. - An allocated carport area plus extra visitor parking is available.- Large ground floor lock-up store room- Secure block with controlled access and security cameras - Situated in a secure apartment block, enjoy resort-style amenities, including a swimming pool, gym, and communal BBQ entertainment area, enriching your leisure and lifestyle experience.Fees and Charges:Strata Fees- Approx $1,086.45 per quarterWater Rates- Approx $178.18 every two monthsCouncil Rates- Approx $1187.92 per annualThe apartment's prime location is truly unbeatable, being close to all amenities and the train station, making commuting a breeze.This must-see home is ideal for downsizing, investment, and first-time home buyers. Don't miss the opportunity to make this extraordinary home your own. Call Nikki Kale on 0433 453 414 to book a private viewing before its gone. Note: Digital staging used for illustrative purposes only.Disclaimer:This information is provided for general information purposes only and is based on information provided by the Seller and may be subject to change. No warranty or representation is made as to its accuracy and interested parties should place no reliance on it and should make their own independent enquiries.
Property History for 39/1 Sunlander Dr, Currambine, WA 6028
- 08 Dec 2023Sold for $410,000
- 30 Nov 2023Listed for Sale UNDER OFFER
- 15 Jul 2021Listed for Rent $200 / week
Commute Calculator
Recent sales nearby
See more recent sales nearbySimilar properties For Sale nearby
See more properties for sale nearbySimilar properties For Rent nearby
See more properties for rent nearbyAbout Currambine 6028
The size of Currambine is approximately 3.2 square kilometres. It has 14 parks covering nearly 13.6% of total area. The population of Currambine in 2011 was 6,773 people. By 2016 the population was 6,915 showing a population growth of 2.1% in the area during that time. The predominant age group in Currambine is 40-49 years. Households in Currambine are primarily couples with children and are likely to be repaying $1800 - $2399 per month on mortgage repayments. In general, people in Currambine work in a professional occupation. In 2011, 75.7% of the homes in Currambine were owner-occupied compared with 74.5% in 2016.
Currambine has 2,928 properties. Over the last 5 years, Houses in Currambine have seen a 83.97% increase in median value, while Units have seen a 55.80% increase. As at 31 August 2024:
- The median value for Houses in Currambine is $885,272 while the median value for Units is $516,551.
- Houses have a median rent of $700 while Units have a median rent of $510.
Suburb Insights for Currambine 6028
Market Insights
Currambine Trends for Houses
N/A
N/A
View TrendN/A
N/A
Currambine Trends for Units
N/A
N/A
View TrendN/A
N/A
Neighbourhood Insights
© Copyright 2024 RP Data Pty Ltd trading as CoreLogic Asia Pacific (CoreLogic). All rights reserved.



 0
0
 0
0
 0
0 0
0
 0
0 0
0 0
0

