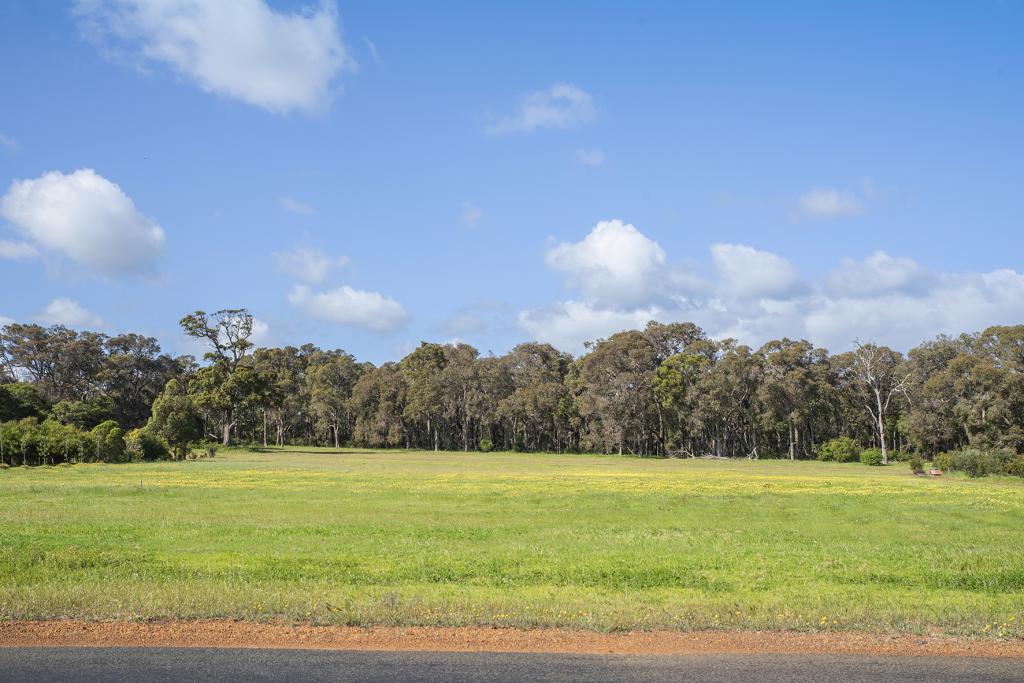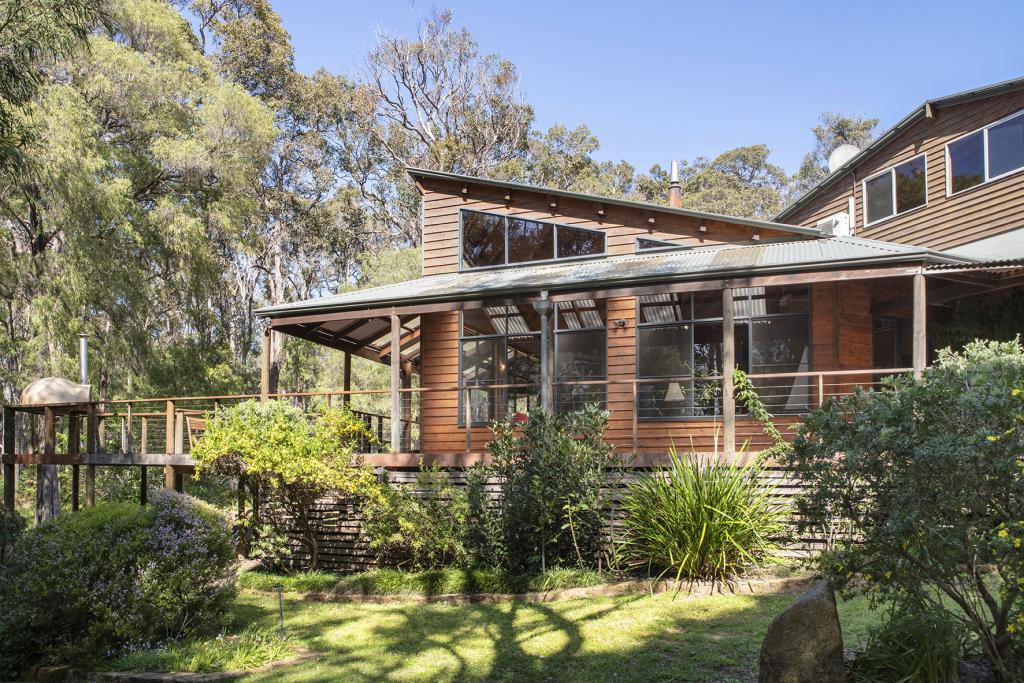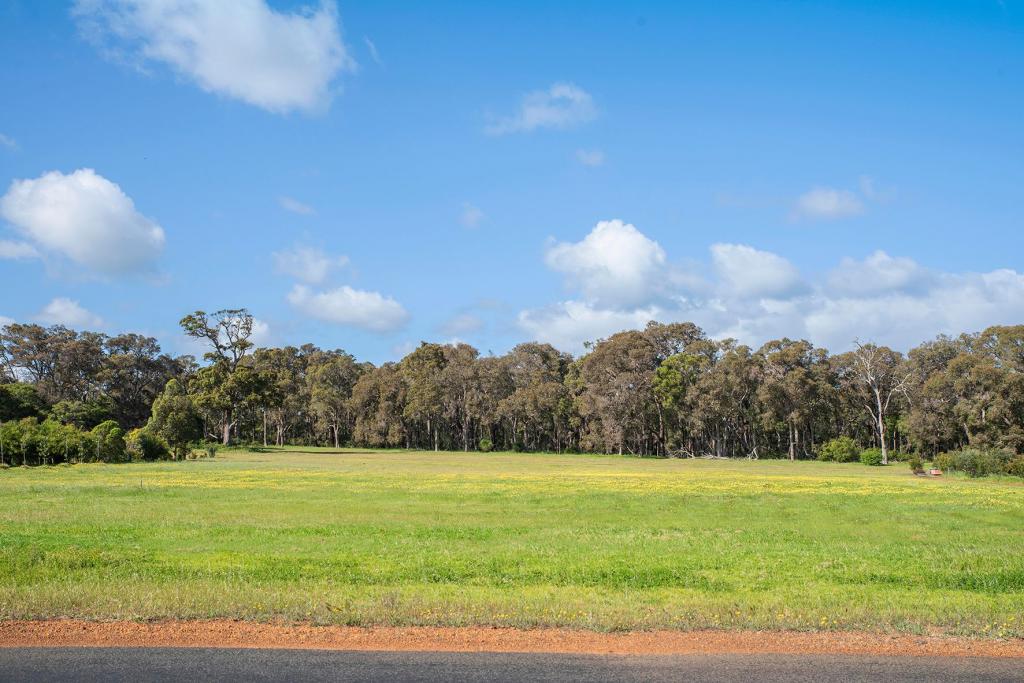60 Mentelle RoadBurnside WA 6285
Property Details for 60 Mentelle Rd, Burnside
60 Mentelle Rd, Burnside is a 6 bedroom, 4 bathroom House with 4 parking spaces and was built in 2018. The property has a land size of 11125m2 and floor size of 308m2. While the property is not currently for sale or for rent, it was last sold in June 2024. There are other 6 bedroom House sold in Burnside in the last 12 months.
Last Listing description (August 2024)
Luxurious Living with natural elegance from the moment you turn into the Peppi-lined private driveway and proceed through the avenue of plane trees, you'll instantly sense the unique charm and individuality of this extraordinary property.Entrance and Exterior:Circular Driveway: Welcomes you to a spectacular Georgian-influenced residence.Natural Materials: The home boasts Marri timber flooring, limestone, sandstone, marble, flame Jarrah, and travertine, with a majestic Jarrah staircase taking centre stage.Interior Highlights:Open Plan Living: The light and airy living space features Canadian solid fuel heating surrounded by a solid sandstone mantle and chimney, handcrafted Marri timber flooring, a stunning custom-made Flame Jarrah built-in entertainment unit/bookcase, white plantation shutters, chandeliers, and Blackbutt timber parquetry floors at the entrance and upstairs landing. The north-facing living area opens out to a massive outside terraced area with tiled floors, climbing grapevines, and newly installed shade runners, reminiscent of a European holiday destination, with views of the open public space and trees beyond.Stunning Kitchen: Featuring solid handcrafted timber cabinets, marble benchtops and splashbacks, a marble island bench, a freestanding 900mm electric oven and 5-burner gas hotplates, a rangehood, dishwasher, Belfast double sink, and a walk-in pantry with power points for large appliances. Off the kitchen is the main laundry and a powder room.Upstairs Luxury: Three generous bedrooms, all with handcrafted built-in Flame Jarrah furniture and newly installed white plantation shutters. Two beautifully appointed bathrooms plus a powder room. The master suite opens onto a private balcony with a glass balustrade, ensuring uninterrupted views across the landscape.Outbuildings and Additional Facilities:French Provincial Barn: Accessed via a covered walkway, this substantial limestone block barn currently serves as guest accommodation which is classed as overflow accommodation and includes three bedrooms, one bathroom and multiple living areas. It features stunning recycled timbers, concrete floors, new lighting throughout, high ceilings, a massive dining room with large timber barn doors, a newly installed slow wood combustion heater and pressed tin. It is perfect for home-based work, guest stays, or even running a licensed Bed & Breakfast (subject to Shire Approval).Workshop and Amenities: Adjacent to the barn is a workshop with a bathroom (shower, vanity, and WC), an adjoining laundry (second), separate garden shed, woodshed, and an expansive concrete pad ideal for housing caravans, boats, etc. Additional features include an outside shower with hot and cold taps, outdoor spa with cover, veggie boxes, an orchard, a backup generator, and two gas instantaneous hot water systems. A 4-bay garage with roller doors and loft storage is conveniently located.Sustainability and Water Management:Water Catchment: The property boasts up to 235,000 litres of water storage over four rainwater tanks, plus a well/bore, ensuring the upkeep of a reticulated lawn, fruit trees, and a veggie garden.Location and Lifestyle:Proximity to Kilcarnup Beach: This unique property is only a short 4WD trip away from pristine Kilcarnup Beach, offering excellent surfing and fishing opportunities.Exclusive and Secluded: Enjoy the tranquility of rural living while being close enough to access the vibrant community and amenities of Margaret River.Experience the perfect blend of luxury, charm, and seclusion at this exclusive property, where every detail has been thoughtfully designed to provide an exceptional lifestyle.Inspections By Appointment ONLY.
Property History for 60 Mentelle Rd, Burnside, WA 6285
- 19 Jun 2024Sold for $2,900,000
- 13 Jun 2024Listed for Sale CONTACT AGENT
- 01 Apr 2019Sold for $1,300,000
Commute Calculator
Recent sales nearby
See more recent sales nearbySimilar properties For Sale nearby
See more properties for sale nearbyAbout Burnside 6285
The size of Burnside is approximately 19.5 square kilometres. It has 5 parks covering nearly 6% of total area. The population of Burnside in 2011 was 472 people. By 2016 the population was 268 showing a population decline of 43.2% in the area during that time. The predominant age group in Burnside is 40-49 years. Households in Burnside are primarily couples with children and are likely to be repaying $3000 - $3999 per month on mortgage repayments. In general, people in Burnside work in a professional occupation. In 2011, 67.8% of the homes in Burnside were owner-occupied compared with 73.2% in 2016.
Burnside has 221 properties. Over the last 5 years, Houses in Burnside have seen a 77.73% increase in median value, while Units have seen a 90.69% increase. As at 30 November 2024:
- The median value for Houses in Burnside is $1,665,635 while the median value for Units is $464,950.
Suburb Insights for Burnside 6285
Market Insights
Burnside Trends for Houses
N/A
N/A
View TrendN/A
N/A
Burnside Trends for Units
N/A
N/A
View TrendN/A
N/A
Neighbourhood Insights
© Copyright 2024 RP Data Pty Ltd trading as CoreLogic Asia Pacific (CoreLogic). All rights reserved.



/assets/perm/s6rvj6wmwyi6xpsta6cljyea2m?signature=83fcabb06440b17c7293a40283082b72079afa297cf26833a08682299f703ea6) 0
0

 0
0

 0
0 0
0

 0
0
