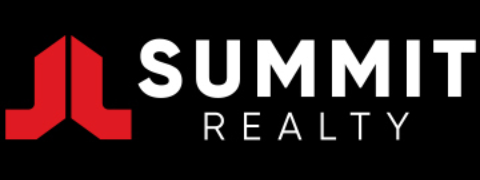12 Hoskin WayBaldivis WA 6171
Property Details for 12 Hoskin Way, Baldivis
12 Hoskin Way, Baldivis is a 4 bedroom, 2 bathroom House with 2 parking spaces. The property has a land size of 603m2 and floor size of 245m2. While the property is not currently for sale or for rent, it was last sold in July 2024. There are other 4 bedroom House sold in Baldivis in the last 12 months.
Last Listing description (July 2024)
This stunning executive style two story home consists of four spacious bedrooms, two bathrooms, four living areas, double garage, below ground fibreglass salt pool and overlooks beautiful parklands.
As soon as you step inside you'll be greeted with a grand entrance and options to use the stairs or individual lift for easy access upstairs.
Ground Floor:
The kitchen offers ample overhead & under bench cabinets, walk in pantry and additional pantry, recessed microwave cupboard above the oven, stunning Italian black marble bench tops, gas hotplate, electric wall oven with separate grill and dedicated appliance cupboard.
The well appointed enclosed alfresco entertaining is set off from the open plan living and is a fabulous space to entertain all year round. The floor to ceiling windows offer a lovely flow of natural light & stunning view of the pool.
The minor rooms are all double to queen size with built in robes.
Bedroom two could easily be used as a main bedroom due to the semi ensuite design, making this a great floor plan for dual families.
The bathroom consists of a separate bath from the shower, single vanity with under bench storage in natural cream tones.
First Floor:
The upstairs parents retreat/multi-purpose room offers plenty of room and can be used as a separate lounge area for dual living.
Enjoy the balcony for those stunning sunsets or for a quiet space to sit back and enjoy reading a book.
Storage is king and this property is designed with a professional fit-out design attic storage with lockable door.
The huge king size bedroom suite is equipped with a spacious walk in robe and stunning luxary ensuite with corner spa, generous size shower, single vanity with under bench storage, separate toilet and floor to ceiling quality tiles.
- Individual lift with automatic light
- Alarm system
- Security cameras
- 6kw Solar panels
- Gas bayonet heating
- Ducted evaporative air-conditioning
- Salt chlorinated below ground pool with glass fencing
- Two small garden sheds
- Easy care gardens
- Rendered home with rendered garage
- Double garage with automatic roller door with shoppers door entrance
Located close to the freeway, cafes, local schools, shops & bus routes nearby.
Contact Melissa Mendes directly on 0400 459 411 to secure a private viewing.
Disclaimer: The information contained in this website has been prepared by eXp Australia Pty Ltd ("the Company") and/or an agent of the Company. The Company has used its best efforts to verify, and ensure the accuracy of, the information contained herein. The Company accepts no responsibility or liability for any errors, inaccuracies, omissions, or mistakes present in this website. Prospective buyers are advised to conduct their own investigations and make the relevant enquiries required to verify the information contained in this website.
Property History for 12 Hoskin Way, Baldivis, WA 6171
- 15 Jul 2024Sold for $915,000
- 05 Jul 2024Listed for Sale Buyers Over $899,000
- 28 Mar 2024Listed for Sale Offers between $950k-$970k
Commute Calculator
Recent sales nearby
See more recent sales nearbySimilar properties For Sale nearby
See more properties for sale nearbySimilar properties For Rent nearby
See more properties for rent nearbyAbout Baldivis 6171
The size of Baldivis is approximately 87.2 square kilometres. It has 83 parks covering nearly 6.6% of total area. The population of Baldivis in 2011 was 15,883 people. By 2016 the population was 31,665 showing a population growth of 99.4% in the area during that time. The predominant age group in Baldivis is 0-9 years. Households in Baldivis are primarily couples with children and are likely to be repaying $1800 - $2399 per month on mortgage repayments. In general, people in Baldivis work in a trades occupation. In 2011, 78.5% of the homes in Baldivis were owner-occupied compared with 74% in 2016.
Baldivis has 19,125 properties. Over the last 5 years, Houses in Baldivis have seen a 108.09% increase in median value, while Units have seen a 100.71% increase. As at 31 August 2024:
- The median value for Houses in Baldivis is $735,484 while the median value for Units is $490,613.
- Houses have a median rent of $620 while Units have a median rent of $510.
Suburb Insights for Baldivis 6171
Market Insights
Baldivis Trends for Houses
N/A
N/A
View TrendN/A
N/A
Baldivis Trends for Units
N/A
N/A
View TrendN/A
N/A
Neighbourhood Insights
© Copyright 2024 RP Data Pty Ltd trading as CoreLogic Asia Pacific (CoreLogic). All rights reserved.



 0
0

 0
0
 0
0

 0
0 0
0
 0
0
 0
0
