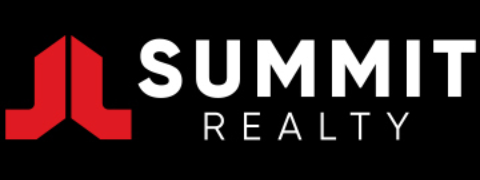13 Miramar LoopBaldivis WA 6171
Property Details for 13 Miramar Loop, Baldivis
13 Miramar Loop, Baldivis is a 4 bedroom, 2 bathroom House with 2 parking spaces. The property has a land size of 480m2 and floor size of 211m2. While the property is not currently for sale or for rent, it was last sold in September 2024. There are other 4 bedroom House sold in Baldivis in the last 12 months.
Last Listing description (September 2024)
This immaculate home was built in 2022 and features a stunning array of quality features making it the perfect family home with plenty of space to grow in this well thought out and carefully planned design. An array of quality fixtures and fittings have been carefully considered and included in this stunning home creating a beautiful quality residence.
The spacious master suite features a large functional walk-in robe featuring built in shelves and drawers. The stunning ensuite provides a private retreat within the home featuring a full height glass wall and free-standing bath tub.
The living area is open plan and flows into a well thought out kitchen and scullery, complete with pantry and an endless amount of storage cupboards for all of those kitchen appliances. A beautiful oversized island bench creates the hub of the kitchen which features 900mm stainless steel appliances.
Adjacent to the generous minor bedrooms is an activity room, providing extra living space. The extra space doesn't stop here as the property also features a dedicated study/home office making it the perfect place to work from home.
A sizable theatre room completes the living space in this quality home, providing the perfect place to retreat with the family to watch some of those favourite movies.
An undercover paved alfresco area flows off the living area and overlooks a large rear yard just waiting for that future pool.
Features of this property include:
• Stunning street appeal featuring weatherboard cladding
• Luxurious master suite featuring a stunning ensuite bathroom with a full height glass wall and freestanding bath tub
• Ceiling fans throughout with a gorgeous feature light/ceiling fan to the master
• Automated built in theatre package
• Reverse cycle ducted air conditioning
• Extra height ceilings to the living areas and garage
• Stone bench tops to the kitchen, bathroom, ensuite and laundry
• 900mm stainless steel appliances to the kitchen
• LED downlights throughout
• Hybrid wood flooring to the living areas
• Cavity sliding doors
• Full height tiling to the ensuite
• Stunning oversized island bench to the kitchen
• Huge laundry with extra cupboards and storage
• Scullery featuring two pantry spaces, extra cupboards and its own sink
• Undercover paved alfresco area
• Large rear yard perfect for a future pool or an extending outdoor living area
Call Kim on 0414 772 977 for more information.
Property History for 13 Miramar Loop, Baldivis, WA 6171
- 26 Aug 2024Sold for $830,000
- 15 Aug 2024Listed for Sale Offers From $789,000
- 19 Jun 2020Sold for $225,000
Commute Calculator
Recent sales nearby
See more recent sales nearbySimilar properties For Sale nearby
See more properties for sale nearbySimilar properties For Rent nearby
See more properties for rent nearbyAbout Baldivis 6171
The size of Baldivis is approximately 87.2 square kilometres. It has 83 parks covering nearly 6.6% of total area. The population of Baldivis in 2011 was 15,883 people. By 2016 the population was 31,665 showing a population growth of 99.4% in the area during that time. The predominant age group in Baldivis is 0-9 years. Households in Baldivis are primarily couples with children and are likely to be repaying $1800 - $2399 per month on mortgage repayments. In general, people in Baldivis work in a trades occupation. In 2011, 78.5% of the homes in Baldivis were owner-occupied compared with 74% in 2016.
Baldivis has 19,165 properties. Over the last 5 years, Houses in Baldivis have seen a 113.15% increase in median value, while Units have seen a 123.76% increase. As at 31 October 2024:
- The median value for Houses in Baldivis is $746,258 while the median value for Units is $532,386.
- Houses have a median rent of $630 while Units have a median rent of $510.
Suburb Insights for Baldivis 6171
Market Insights
Baldivis Trends for Houses
N/A
N/A
View TrendN/A
N/A
Baldivis Trends for Units
N/A
N/A
View TrendN/A
N/A
Neighbourhood Insights
© Copyright 2024 RP Data Pty Ltd trading as CoreLogic Asia Pacific (CoreLogic). All rights reserved.




 0
0

 0
0
 0
0 0
0
 0
0 0
0 0
0 0
0
 0
0
