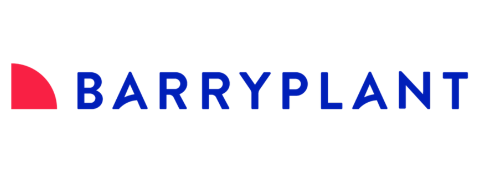7 Fromelles CourtWantirna South VIC 3152
Property Details for 7 Fromelles Ct, Wantirna South
7 Fromelles Ct, Wantirna South is a 4 bedroom, 2 bathroom House with 2 parking spaces and was built in 1980. The property has a land size of 631m2 and floor size of 226m2. While the property is not currently for sale or for rent, it was last sold in July 2022.
Last Listing description (September 2022)
On Site Auction this Saturday 16th of July at 2pm
THE PROPERTY
Affording everyday comfort and enviable spaces for entertaining, this inviting property is what fabulous family living is all about. Beautifully presented inside and boasting an inground swimming pool and spa for years of enjoyment, this home beckons discerning buyers to make themselves at home.
"Ravensleigh" is a refined and relaxed family oasis set on splendid landscaped gardens. Inside is introduced by the formal lounge and flexible dining/study area at the front of the home with bespoke aquarium, vaulted ceiling, exposed beams, floor to ceiling windows, and quality loop carpet that is cosy underfoot. At the rear of the residence, the bright kitchen with butcherblock benchtops, stainless steel appliances, and walk-in pantry takes centre stage while overlooking a generous dining area and a rumpus room with exquisite open wood fire and views of the large deck. With an adaptable guest bedroom and powder room on this level, options are opened for working from home or multi-generational living.
Upstairs, the bonus living area could easily convert to a 5th bedroom, the family bedrooms each come equipped with built-in robes, and the main bedroom includes an elegant oversize ensuite.
With a long list of supplementary features including updated heating/cooling, bedroom fans, large laundry, and gorgeous garden with raised veggie beds and citrus trees, this property is a complete lifestyle package. Don't delay, plan your inspection today.
THE FEATURES
Quiet court location and compelling landscaped gardens
Inground swimming pool, spa, and deck for entertaining
Meticulously presented, high-quality family residence
Formal lounge and flexible dining/study with vaulted ceilings
Large, lovely open plan zone with rumpus room with wood fire
Enticing kitchen with butcherblock benchtops and walk-in pantry
Adaptable ground floor bedroom with BIR and guest powder room
Upper level living area easily converted into a 5th family bedroom
Main bedroom with elevated outlooks and an oversize ensuite
Family-size laundry, updated heating/cooling, and double garage
THE LOCATION
Based in the bowl of a quiet court within walking distance of Knox Gardens Primary School and Scoresby Secondary College elevates the family-friendly lifestyle this property provides. Easily accessing bus transport, Westfield Knox, Swinburne TAFE, and Eastlink, every convenience is merely moments from home.
Property History for 7 Fromelles Ct, Wantirna South, VIC 3152
- 16 Jul 2022Sold for $1,295,000
- 21 Jun 2022Listed for Sale Auction this Saturday at 2pm
- 21 Mar 2009Sold for $520,000
Commute Calculator
Recent sales nearby
See more recent sales nearbySimilar properties For Sale nearby
See more properties for sale nearbySimilar properties For Rent nearby
See more properties for rent nearbyAbout Wantirna South 3152
The size of Wantirna South is approximately 14.1 square kilometres. It has 47 parks covering nearly 17.5% of total area. The population of Wantirna South in 2011 was 17,477 people. By 2016 the population was 19,288 showing a population growth of 10.4% in the area during that time. The predominant age group in Wantirna South is 50-59 years. Households in Wantirna South are primarily couples with children and are likely to be repaying $1800 - $2399 per month on mortgage repayments. In general, people in Wantirna South work in a professional occupation. In 2011, 79.4% of the homes in Wantirna South were owner-occupied compared with 75.3% in 2016.
Wantirna South has 9,624 properties. Over the last 5 years, Houses in Wantirna South have seen a 23.07% increase in median value, while Units have seen a 14.94% increase. As at 31 October 2024:
- The median value for Houses in Wantirna South is $1,235,013 while the median value for Units is $577,193.
- Houses have a median rent of $640 while Units have a median rent of $560.
Suburb Insights for Wantirna South 3152
Market Insights
Wantirna South Trends for Houses
N/A
N/A
View TrendN/A
N/A
Wantirna South Trends for Units
N/A
N/A
View TrendN/A
N/A
Neighbourhood Insights
© Copyright 2024 RP Data Pty Ltd trading as CoreLogic Asia Pacific (CoreLogic). All rights reserved.


 0
0

/assets/perm/yqxk5kw3yyi6ndzij57nj4t3za?signature=6f2f946692417a95c8714273407ade3b4121f52171b543283747da8bd5e0f811) 0
0 0
0
 0
0
 0
0 0
0
 0
0

 0
0 0
0

