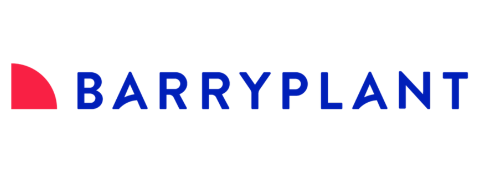7 Drury CourtWantirna South VIC 3152
Property Details for 7 Drury Ct, Wantirna South
7 Drury Ct, Wantirna South is a 5 bedroom, 3 bathroom House with 2 parking spaces and was built in 1995. The property has a land size of 722m2 and floor size of 256m2. While the property is not currently for sale or for rent, it was last sold in August 2015.
Last Listing description (December 2015)
Exquisitely rejuvenated throughout to an exceptionally high standard, this glorious family residence, poised imposingly in the bowl of a quiet court with the Dandenong Ranges as a backdrop, is a home worthy of even the most discerning home-seekers.
Landscaped gardens and an immaculate redbrick facade with new impressive double entry doors open to reveal the homes stunning interiors showcasing rich, gleaming floorboards and an elegant, neutral decor conveying a feel of apparent opulence; while plush quality carpet adds a luxurious feel to the considerable formal lounge and dining domains.
An inviting meals space lies open plan to the large state-of-the-art kitchen, sure to impress even the most professional of home-chef's and spectacularly appointed with Caesar stone surfaces, a large island bench with Oliveri sink and breakfast bar, an incredible amount of cleverly fitted-out, soft-closing cabinetry maximising easy storage, plus two pull-out pantry's and brand-new, elegant glass splashbacks. Premium Smeg appliances also feature, including an integrated dishwasher, and a 900mm freestanding cooker from the 'Victoria aesthetic' range finished in striking black enamel with a matching range hood.
A sizeable study fitted with bespoke joinery and a lavish guest powder room ideally conclude the ground floor, whilst the upper level of this salubrious home, accessed from the winding, timber-topped staircase, accommodates a large retreat offering views over the court, three double bedrooms all with double robes, a separate toilet and fully-tiled family bathroom. Additionally, a luxury master suite boasts a huge fitted walk-in robe and private bathroom with full-height porcelain tiling, dual vanities, plentiful storage, an oversized frameless shower and a spa bath ensuring relaxation.
Further notable highlights include gas ducted heating, air-conditioning, fitted laundry with external access, fully (non-structurally) renovated, large patio with covered outdoor kitchen equipped with a stainless-steel BBQ, range hood and wash-up area, professionally landscaped gardens with tidy veggie boxes, plus a remote double garage with workshop area and rear roller-door access to patio/secure trailer/boat parking.
Prestigiously situated in the Knox College Estate, within walking distance to superior amenities including child-care, kinder and The Knox School, Waverley Christian College, buses, medical services and Knox Gate shopping strip, with Westfield Knox, Glen Waverley rail transport and amenities, Blind Creek walking trails, Eastern Recreation Precinct and EastLink also momentarily accessed.
This magnificent home is ready for you to simply move in and relish the instant lifestyle benefits on offer. Call to arrange your inspection today.
Property History for 7 Drury Ct, Wantirna South, VIC 3152
- 29 Aug 2015Sold for $1,242,000
- 04 Aug 2015Listed for Sale AUCTION THIS SATURDAY
- 12 Jul 2010Sold for $627,950
Commute Calculator
Recent sales nearby
See more recent sales nearbySimilar properties For Sale nearby
See more properties for sale nearbySimilar properties For Rent nearby
See more properties for rent nearbyAbout Wantirna South 3152
The size of Wantirna South is approximately 14.1 square kilometres. It has 47 parks covering nearly 17.5% of total area. The population of Wantirna South in 2011 was 17,477 people. By 2016 the population was 19,288 showing a population growth of 10.4% in the area during that time. The predominant age group in Wantirna South is 50-59 years. Households in Wantirna South are primarily couples with children and are likely to be repaying $1800 - $2399 per month on mortgage repayments. In general, people in Wantirna South work in a professional occupation. In 2011, 79.4% of the homes in Wantirna South were owner-occupied compared with 75.3% in 2016.
Wantirna South has 9,618 properties. Over the last 5 years, Houses in Wantirna South have seen a 30.89% increase in median value, while Units have seen a 21.62% increase. As at 31 August 2024:
- The median value for Houses in Wantirna South is $1,228,181 while the median value for Units is $578,750.
- Houses have a median rent of $620 while Units have a median rent of $560.
Suburb Insights for Wantirna South 3152
Market Insights
Wantirna South Trends for Houses
N/A
N/A
View TrendN/A
N/A
Wantirna South Trends for Units
N/A
N/A
View TrendN/A
N/A
Neighbourhood Insights
© Copyright 2024 RP Data Pty Ltd trading as CoreLogic Asia Pacific (CoreLogic). All rights reserved.


 0
0
 0
0
 0
0
 0
0
 0
0
 0
0 0
0
 0
0 0
0
