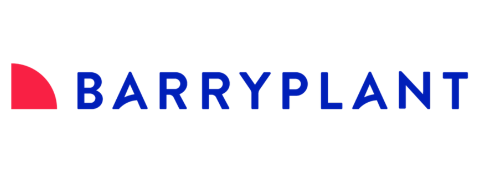36 Artesian AvenueWantirna South VIC 3152
Property Details for 36 Artesian Ave, Wantirna South
36 Artesian Ave, Wantirna South is a 4 bedroom, 2 bathroom Unit with 2 parking spaces and was built in 2015. The property has a land size of 350m2 and floor size of 221m2. While the property is not currently for sale or for rent, it was last sold in June 2022.
Last Listing description (October 2022)
THE PROPERTY
Only high-calibre homes are found in esteemed Harcrest Estate, and this enticing Metricon residence is no exception. Finished to an exacting standard and affording an enviable indoor-outdoor lifestyle, this property will impress discerning buyers who appreciate fine design.
The meticulous exterior with double garage and portico entry sets the tone for the level of excellence to expect inside. The flowing floorplan is introduced by a bonus formal lounge that is the ultimate flex-space. The rear of the residence opens in spectacular style to create the hub of the home that connects seamlessly with the covered and open outdoor entertaining area enhanced with bar blinds, a ceiling fan, and high privacy hedging. Comprising the family room, meals area, and gourmet kitchen with glass splashback, gas range, stone benchtops, and walk-in pantry, the indoor and outdoor zones work together to create a wonderful family oasis.
Upstairs, the generous rumpus room reiterates that this residence was designed with family in mind. Branching to 4 alluring bedrooms, including the luxurious main bedroom with dual sink and rain shower ensuite, walk-in robe, and private balcony, there is a level of detail on display that will surpass expectations.
With additional highlights including ducted heating and cooling for continual comfort, cost-saving solar power, and access to impressive Harcrest Estate amenities including parklands, playgrounds, shopping, and cafes, a wonderful new lifestyle awaits. Prompt inspection is advised.
THE FEATURES
Exceptional Metricon home with cost-saving solar power
Exquisite exterior with double garage and portico entry
Glorious open plan living lined with beautiful flooring
Gourmet kitchen with stone benchtops and walk-in pantry
Seamless connection with the outdoor entertaining area
Formal lounge or flex-space with lovely large windows
Upper level rumpus room for a surplus of living space
Generous family bedrooms with quality carpet and built-in robes
Alluring main bedroom with walk-in robe, elegant ensuite, and balcony
Guest powder room, large laundry, and ducted heating and cooling
THE LOCATION
In addition to all that Harcrest Estate has on offer, this property affords proximity to bus transport, Westfield Knox, Eastlink, Swinburne TAFE, and The Knox School. Zoned for coveted Knox Gardens Primary School and Scoresby Secondary College, this home is a golden opportunity to acquire an outstanding lifestyle.
AUCTION
Saturday the 28th of May at 2pm
Property History for 36 Artesian Ave, Wantirna South, VIC 3152
- 16 Jun 2022Sold for $1,350,000
- 05 May 2022Listed for Sale For Sale
- 23 Sep 2017Sold for $1,000,000
Commute Calculator
Recent sales nearby
See more recent sales nearbySimilar properties For Sale nearby
See more properties for sale nearbySimilar properties For Rent nearby
See more properties for rent nearbyAbout Wantirna South 3152
The size of Wantirna South is approximately 14.1 square kilometres. It has 47 parks covering nearly 17.5% of total area. The population of Wantirna South in 2011 was 17,477 people. By 2016 the population was 19,288 showing a population growth of 10.4% in the area during that time. The predominant age group in Wantirna South is 50-59 years. Households in Wantirna South are primarily couples with children and are likely to be repaying $1800 - $2399 per month on mortgage repayments. In general, people in Wantirna South work in a professional occupation. In 2011, 79.4% of the homes in Wantirna South were owner-occupied compared with 75.3% in 2016.
Wantirna South has 9,644 properties. Over the last 5 years, Houses in Wantirna South have seen a 19.52% increase in median value, while Units have seen a 8.49% increase. As at 31 December 2024:
- The median value for Houses in Wantirna South is $1,243,518 while the median value for Units is $554,325.
- Houses have a median rent of $650 while Units have a median rent of $560.
Suburb Insights for Wantirna South 3152
Market Insights
Wantirna South Trends for Houses
N/A
N/A
View TrendN/A
N/A
Wantirna South Trends for Units
N/A
N/A
View TrendN/A
N/A
Neighbourhood Insights
© Copyright 2025 RP Data Pty Ltd trading as CoreLogic Asia Pacific (CoreLogic). All rights reserved.


 0
0
/assets/perm/7azltg56pii6ndskf6eznul2ii?signature=1f4e4e96c5afd94ec2641ba8abd4923baf19886b3cc24956af43ce0124206a6d) 0
0 0
0
 0
0
 0
0
 0
0
 0
0 0
0 0
0

