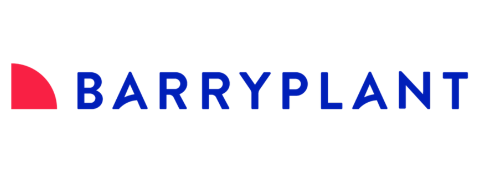16 Ireland AvenueWantirna South VIC 3152
Property Details for 16 Ireland Ave, Wantirna South
16 Ireland Ave, Wantirna South is a 4 bedroom, 2 bathroom House with 2 parking spaces and was built in 2006. The property has a land size of 503m2 and floor size of 291m2. While the property is not currently for sale or for rent, it was last sold in October 2021.
Last Listing description (January 2022)
INSPECTIONS TIMES:
WEDNESDAY BETWEEN 3:00pm and 3:30pm BY APPOINTMENT Only
SATURDAY 2/10/2021 BETWEEN 11:30am and 12:00pm BY APPOINTMENT Only
THE OFFER
Sitting pretty on the high side of the street & basking in enviable northern sunlight, this immaculate residence offers a spacious family format complemented by a range of high-end finishes. Exceptionally placed, the welcoming living area has an adjoining study perfect for students or those working from home. Spotted gum parquetry flooring paths the way to the open plan meals, family, and kitchen. The family's resident chef is certain to enjoy the opulent granite kitchen complete with sweeping stone benchtops, stainless steel appliances and a convenient island bench. Offering the ideal format for large families the rear rumpus ensures every member of the family can find peace & privacy. Rounding out the ground floor is the conveniently placed master bedroom with en-suite & WIR. Upstairs houses the three remaining bedrooms, two of which bestow walk-in robe storage. The accommodating family bathroom is impressively spacious and provides shower, spa bath and vanity. Treetop views act as the ideal backdrop to the upstairs retreat providing further space to unwind & relax. Outside the all-weather alfresco is fitted with cafe blinds and a dedicated BBQ space creating the perfect entertaining format which overlooks the elevated landscaped yard.
THE FEATURES
Luxurious four-bedroom, two-bathroom plus guest powder room home
Light filled living & neighbouring study space upon entry
Stylish central kitchen with adjoining meals family
Lavish granite kitchen complete with 900mm cooktop & tiled splashbacks
Additional rear rumpus offers sweeping backyard views
Ground floor master bedroom with en-suite & walk in wardrobe
Upstairs houses three bedrooms, two with WIR
Upstairs family bathroom with walk in shower & spa bath
All weather alfresco fitted with cafe blinds & dedicated BBQ area
Remote double car garage with internal access
Spacious laundry
6kw solar panel
Walk-in Pantry
Double glazed windows throughout the house
Ducted heating, electric heating & air conditioning units
THE LOCATION
Beyond the elegantly presented interiors the home's exceptional locale is the icing on the cake when it comes to buying in this highly sought-after pocket. Enjoy being just moments from Westfield Knox, Fairpark Reserve, RD Egan Lee Reserve, Regency Park Primary, St Luke's School, The Knox School and Wantirna College.
This property will be available for private one-on-one inspections during the times advertised. It is a requirement for buyers to book an appointment before attending any inspection - please contact the agent to arrange this.
Property History for 16 Ireland Ave, Wantirna South, VIC 3152
- 02 Oct 2021Sold for $1,360,000
- 03 Sep 2021Listed for Sale AUCTION
- 10 Jul 2003Sold for $94,000
Commute Calculator
Recent sales nearby
See more recent sales nearbySimilar properties For Sale nearby
See more properties for sale nearbySimilar properties For Rent nearby
See more properties for rent nearbyAbout Wantirna South 3152
The size of Wantirna South is approximately 14.1 square kilometres. It has 47 parks covering nearly 17.5% of total area. The population of Wantirna South in 2011 was 17,477 people. By 2016 the population was 19,288 showing a population growth of 10.4% in the area during that time. The predominant age group in Wantirna South is 50-59 years. Households in Wantirna South are primarily couples with children and are likely to be repaying $1800 - $2399 per month on mortgage repayments. In general, people in Wantirna South work in a professional occupation. In 2011, 79.4% of the homes in Wantirna South were owner-occupied compared with 75.3% in 2016.
Wantirna South has 9,622 properties. Over the last 5 years, Houses in Wantirna South have seen a 23.07% increase in median value, while Units have seen a 14.94% increase. As at 31 October 2024:
- The median value for Houses in Wantirna South is $1,235,013 while the median value for Units is $577,193.
- Houses have a median rent of $640 while Units have a median rent of $560.
Suburb Insights for Wantirna South 3152
Market Insights
Wantirna South Trends for Houses
N/A
N/A
View TrendN/A
N/A
Wantirna South Trends for Units
N/A
N/A
View TrendN/A
N/A
Neighbourhood Insights
© Copyright 2024 RP Data Pty Ltd trading as CoreLogic Asia Pacific (CoreLogic). All rights reserved.


 0
0
 0
0

/assets/perm/yqxk5kw3yyi6ndzij57nj4t3za?signature=6f2f946692417a95c8714273407ade3b4121f52171b543283747da8bd5e0f811) 0
0 0
0
 0
0
 0
0
 0
0

 0
0
 0
0

