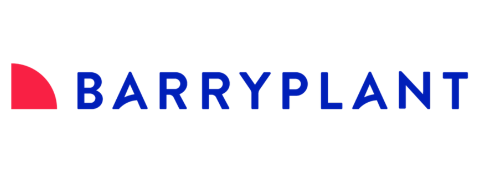10 Greenwich WayWantirna South VIC 3152
Property Details for 10 Greenwich Way, Wantirna South
10 Greenwich Way, Wantirna South is a 4 bedroom, 3 bathroom House with 2 parking spaces. The property has a land size of 356m2. While the property is not currently for sale or for rent, it was last sold in April 2024. There are other 4 bedroom House sold in Wantirna South in the last 12 months.
Last Listing description (April 2024)
THE PROPERTY
This fabulous freestanding Harcrest Estate residence is the epitome of sophistication and style. Formulated for family living and displaying an elevated level of design prowess, this residence suits discerning buyers to a tee.
On the entry level, the formal lounge provides a peaceful place to relax and unwind. For family gathering, the rear of the residence showcases how to deliver high-calibre open plan living. Warm wide-board flooring lines the family room, dining area, and gourmet kitchen with stone benchtops, expansive island, stainless steel appliances, and coveted butlers' pantry. Take entertaining outdoors to the covered alfresco and manageable landscape that offers plenty of privacy. With a beautiful full bathroom, family-size laundry, under-stair storage, and access to the double garage also on this level, thoughtful considerations can be found at every turn.
On the upper level, the spacious retreat serves as the bonus 3rd living area. Generous bedrooms, including 2 with walk-in robes, a deluxe shared bathroom with soaking tub, and an elegant master bedroom with walk-in robe and superb dual sink ensuite complete this home's compelling and comfortable interior.
The long list of supplementary features includes double glazed windows and doors, video intercom, alarm, gas ducted heating, refrigerated cooling, and a rain water tank.
Presented to perfection and primed to offer an outstanding lifestyle, this exquisite residence is ready to impress. Plan your viewing today.
THE FEATURES
Luxurious freestanding Harcrest Estate home
Manageable garden and double garage with internal access
Glorious open plan living and dining with wide-board floors
Gourmet kitchen with stone benchtops and butlers' pantry
Bonus formal lounge and upper level retreat
Magnificent master bedroom with walk-in robe and luxe ensuite
Gas ducted heating and refrigerated cooling
Double glazed windows and doors, alarm, video entry, and rain water tanks
THE LOCATION
Soak up the superb lifestyle only offered by Harcrest Estate. Peaceful, picturesque, and practical with local shops and gardens, this is a stellar place to call home. Enjoy access to the Knox Gardens Primary School and Scoresby Secondary College zone and proximity to Waverley Christian College, The Knox School, St Andrew's Christian College, and Swinburne TAFE. In addition to Westfield Knox shopping and Westfield Ozone entertainment precinct nearby, the ease of Eastlink is readily at hand.
Property History for 10 Greenwich Way, Wantirna South, VIC 3152
- 05 Apr 2024Sold for $1,555,000
- 14 Mar 2024Listed for Sale SOLD PRIOR TO AUCTION
- 25 Mar 2020Sold for $1,100,000
Commute Calculator
Recent sales nearby
See more recent sales nearbySimilar properties For Sale nearby
See more properties for sale nearbySimilar properties For Rent nearby
See more properties for rent nearbyAbout Wantirna South 3152
The size of Wantirna South is approximately 14.1 square kilometres. It has 47 parks covering nearly 17.5% of total area. The population of Wantirna South in 2011 was 17,477 people. By 2016 the population was 19,288 showing a population growth of 10.4% in the area during that time. The predominant age group in Wantirna South is 50-59 years. Households in Wantirna South are primarily couples with children and are likely to be repaying $1800 - $2399 per month on mortgage repayments. In general, people in Wantirna South work in a professional occupation. In 2011, 79.4% of the homes in Wantirna South were owner-occupied compared with 75.3% in 2016.
Wantirna South has 9,648 properties. Over the last 5 years, Houses in Wantirna South have seen a 18.59% increase in median value, while Units have seen a 7.76% increase. As at 31 January 2025:
- The median value for Houses in Wantirna South is $1,235,865 while the median value for Units is $560,313.
- Houses have a median rent of $650 while Units have a median rent of $565.
Suburb Insights for Wantirna South 3152
Market Insights
Wantirna South Trends for Houses
N/A
N/A
View TrendN/A
N/A
Wantirna South Trends for Units
N/A
N/A
View TrendN/A
N/A
Neighbourhood Insights
© Copyright 2025 RP Data Pty Ltd trading as CoreLogic Asia Pacific (CoreLogic). All rights reserved.




 0
0
 0
0
 0
0
 0
0 0
0
 0
0 0
0
 0
0
 0
0
