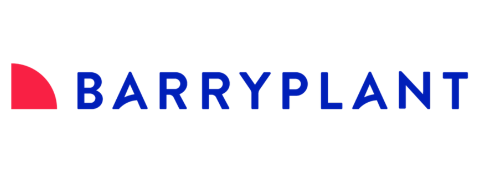8 Chesterfield CourtWantirna VIC 3152
Property Details for 8 Chesterfield Ct, Wantirna
8 Chesterfield Ct, Wantirna is a 5 bedroom, 5 bathroom House with 2 parking spaces and was built in 2015. The property has a land size of 570m2 and floor size of 367m2. While the property is not currently for sale or for rent, it was last sold in December 2021.
Last Listing description (January 2022)
THE PROPERTY
This palatial family residence boasts a brilliant blend of designer opulence and desirable comfort. Focused on family living with a flowing, flexible floorplan and a surplus of spectacular spaces, there is no turning back once you taste this exquisite lifestyle.
The main floor of this glorious residence is a feast for the senses. Grounded by a grand floating staircase and greeted by a beautiful formal lounge with ornate drapery, this home immediately makes a lasting impression. From here, the layout leads to several living areas including the home theatre for relaxing evenings in and the open plan dining area and family room that leads out to the exquisite alfresco and sparkling inground swim spa. Instantly conjuring images of exclusive entertaining, the gorgeous gourmet kitchen with high-gloss custom cabinetry, stone benchtops, gas range, island seating, and impressive butlers' pantry is the ideal inclusion. With a guest bedroom or home office and full bathroom on this level, the adaptability adds infinite appeal.
On the upper level, the generous rumpus room with bonus balcony branches to 4 sumptuous family bedrooms, each with their own private ensuite. Highlighted by the showcase parents' retreat with dressing room and dual sink and spa bath ensuite, this is a bespoke residence with breathtaking finishes throughout.
THE FEATURES
- Exquisite designer residence focused on family comfort
- Spectacular floating staircase seamlessly connecting levels
- Distinguished formal lounge with ornate custom drapery
- Enviable home theatre for relaxing evenings in
- Glorious gourmet kitchen with gas range and butlers' pantry
- Dining area and family room flowing out to the deck, alfresco, and a swim spa
- Ground floor guest bedroom/home office and full bathroom
- Upper level bedrooms all equipped with elegant ensuites, including the Master ensuite with spa bath
- Upstairs rumpus room with balcony for a surplus of spaces to enjoy
- Sumptuous wallpaper, custom light fixtures, and a double garage for convenience
- Double glazed windows
- Amazing views
- Low maintenance backyard
- Automated front gate
- Fireplace
- Extensive Merbau decking
THE LOCATION
Boasting an exceptional location only steps from Regency Park Primary and Wantirna College ensures a practical approach to living for lucky new owners. Central to The Knox School, Swinburne TAFE, Eastlink, and several leafy local playgrounds, this exquisite property and prime position will evolve with your family through the years. Short drive to Knox city, Eastland and the Glen shopping centre.
AUCTION - Saturday 18th December at 4pm
Property History for 8 Chesterfield Ct, Wantirna, VIC 3152
- 18 Dec 2021Sold for $1,945,000
- 26 Nov 2021Listed for Sale Auction
- 13 Oct 2017Sold for $1,575,000
Commute Calculator
Recent sales nearby
See more recent sales nearbySimilar properties For Sale nearby
See more properties for sale nearbySimilar properties For Rent nearby
See more properties for rent nearbyAbout Wantirna 3152
The size of Wantirna is approximately 8.3 square kilometres. It has 53 parks covering nearly 16.7% of total area. The population of Wantirna in 2011 was 13,766 people. By 2016 the population was 13,800 showing a population growth of 0.2% in the area during that time. The predominant age group in Wantirna is 60-69 years. Households in Wantirna are primarily couples with children and are likely to be repaying $1800 - $2399 per month on mortgage repayments. In general, people in Wantirna work in a professional occupation. In 2011, 78.8% of the homes in Wantirna were owner-occupied compared with 76.4% in 2016.
Wantirna has 6,273 properties. Over the last 5 years, Houses in Wantirna have seen a 19.74% increase in median value, while Units have seen a 3.18% increase. As at 31 January 2025:
- The median value for Houses in Wantirna is $1,122,521 while the median value for Units is $679,359.
- Houses have a median rent of $650 while Units have a median rent of $560.
Suburb Insights for Wantirna 3152
Market Insights
Wantirna Trends for Houses
N/A
N/A
View TrendN/A
N/A
Wantirna Trends for Units
N/A
N/A
View TrendN/A
N/A
Neighbourhood Insights
© Copyright 2025 RP Data Pty Ltd trading as CoreLogic Asia Pacific (CoreLogic). All rights reserved.


 0
0

/assets/perm/kbdty2c5bmi6tl53twcyqhnmnm?signature=db2af795a6fbd1ee90d0b31a1c3c7d853ea818e52c40d0e2c07ea58cb3eecbd4) 0
0 0
0 0
0 0
0

 0
0
 0
0
 0
0 0
0
