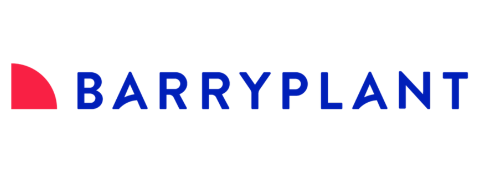2/73 Alderford DriveWantirna VIC 3152
Property Details for 2/73 Alderford Dr, Wantirna
2/73 Alderford Dr, Wantirna is a 4 bedroom, 2 bathroom Townhouse with 2 parking spaces and was built in 2014. The property has a land size of 531m2 and floor size of 259m2. While the property is not currently for sale or for rent, it was last sold in December 2021.
Last Listing description (February 2022)
AUCTION (on-site) 9th of December @ 6.30pm -
NEWS:
Scentre Groups $355 million redevelopment of Westfield Knox is underway.
Imaging all this at your door step.
Good luck at the Auction this Thursday, open from 6.00 to 6.30pm and Auction to commence at 6.30pm.
In 2021 Wantirna has been recognised as the fourth most liveable place in Melbourne.
Cornering the market on clever design and inspired interiors with a meticulous approach to scale, style and quality, this stunning four bedroom home is superbly elegant with undeniable appeal. A stones throw away from Knox city, the contempory design with exposed aggregate driveway leading to double lock up garage and landscaped front garden set on easily maintained 530m2 (approx.) block, is sure to impress. Lofty light reflecting ceilings and beautiful French oak hardwood flooring are hallmarks of this stunning home and are perfectly expressed in the showstopper kitchen, living and dining area extending to two decks opening the living area to the great outdoors and making entertaining a joy. The culinary kitchen with quality appliances including integrated dishwasher and stone surfaces features central island bench overlooking the living area. Discover an airy second living room with built in cabinetry, ideal as a theatre room, play room or work from home space. Serene master bedroom features large walk in robe and sumptuous ensuite in which to pamper yourself with double vanity, large shower with dual shower heads and floor to ceiling tiles plus downstairs powder room and laundry. Cleverly designed, a couple can live entirely on this level with private space for children or visitors on the upper floor with three bedrooms served by luxurious family bathroom with spa and study space. Beautifully crafted with quality fixtures and fittings including stone surfaces to kitchen and bathrooms, higher ceilings with square set cornice, plantation shutters, double glazing and commercial grade accustic insulation including between floors, abundant storage with built in cabinetry and robes throughout, gas log fire in living room, Lennox zoned ducted refridgerated air conditioning and heating, CCTV, alarm system with door sensors, 5kw solar system with 16 panels, oversize double garage with internal access and rear roller door plus secure parking for an additional four vehicles behind electric gates with camera and automated irrigation system in the beautiful landscaped formal garden. Teamed with the privacy of the location, the lifestyle advantages shine, you can leave the car at home and walk to Westfield Knox Shopping Centre, Templeton Primary School and The Knox School with easy access to Eastlink and the city beyond. Elegant living with a meticulous approach to style and quality, this home delivers in spades. Call for an inspection today!!!!!!!!!
Property History for 2/73 Alderford Dr, Wantirna, VIC 3152
- 09 Dec 2021Sold for $1,200,000
- 18 Nov 2021Listed for Sale Auction $1,050,000 to $1,150,000
Commute Calculator
Recent sales nearby
See more recent sales nearbySimilar properties For Sale nearby
See more properties for sale nearbySimilar properties For Rent nearby
See more properties for rent nearbyAbout Wantirna 3152
The size of Wantirna is approximately 8.3 square kilometres. It has 53 parks covering nearly 16.7% of total area. The population of Wantirna in 2011 was 13,766 people. By 2016 the population was 13,800 showing a population growth of 0.2% in the area during that time. The predominant age group in Wantirna is 60-69 years. Households in Wantirna are primarily couples with children and are likely to be repaying $1800 - $2399 per month on mortgage repayments. In general, people in Wantirna work in a professional occupation. In 2011, 78.8% of the homes in Wantirna were owner-occupied compared with 76.4% in 2016.
Wantirna has 6,258 properties. Over the last 5 years, Houses in Wantirna have seen a 23.87% increase in median value, while Units have seen a 11.91% increase. As at 31 October 2024:
- The median value for Houses in Wantirna is $1,124,019 while the median value for Units is $717,080.
- Houses have a median rent of $650 while Units have a median rent of $550.
Suburb Insights for Wantirna 3152
Market Insights
Wantirna Trends for Houses
N/A
N/A
View TrendN/A
N/A
Wantirna Trends for Units
N/A
N/A
View TrendN/A
N/A
Neighbourhood Insights
© Copyright 2024 RP Data Pty Ltd trading as CoreLogic Asia Pacific (CoreLogic). All rights reserved.



 0
0
/assets/perm/owqo6k55cyi6ncjuqmg6h53lgq?signature=7d293b0b05be34e2e9bc222a41e3162af99ef8407f714312491d55fe1139bbfe) 0
0 0
0
 0
0 0
0 0
0
 0
0
 0
0
