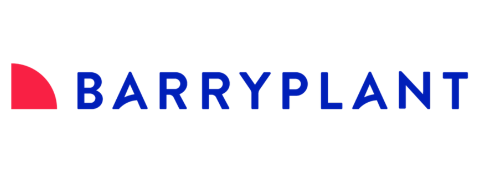19/315 Wantirna RoadWantirna VIC 3152
Property Details for 19/315 Wantirna Rd, Wantirna
19/315 Wantirna Rd, Wantirna is a 3 bedroom, 2 bathroom Unit with 2 parking spaces. While the property is not currently for sale or for rent, it was last sold in December 2024. There are other 3 bedroom Unit sold in Wantirna in the last 12 months.
Last Listing description (December 2024)
Welcome to a home of exceptional design and effortless living. Upstairs, the master bedroom offers a private retreat with a walk-in robe, a sleek ensuite, and a split system for personalized climate control. Two additional bedrooms feature built-in robes, with one also equipped with a split system, providing comfort for the whole family. A central bathroom boasts a modern layout with a bath, shower, and single vanity, complemented by a separate WC for added convenience. A versatile study area completes the upper level, ideal for remote work or study.
Upon entry, you're greeted by a striking staircase and a formal lounge perfect for relaxed gatherings or quiet evenings. Moving further, the heart of the home unfolds with a spacious open-plan kitchen, a powder room, living, and dining area, bathed in natural light. The kitchen showcases stone benchtops, an island bench with a breakfast bar, a tiled splashback, a gas cooktop, an electric oven, a dishwasher, and ample cabinetry. Plantation shutters on north-facing windows add elegance and functionality.
The open-plan space seamlessly transitions to an inviting outdoor decking area, complete with built-in seating-perfect for alfresco dining or entertaining. The low-maintenance garden includes a storage shed, ensuring practicality without compromising on aesthetics.
The home's design continues to impress with high ceilings that enhance the sense of space, ducted heating for cozy winters, and split systems ensuring year-round comfort. A stunning stone accent wall in the living adds an elevated touch whilst plush carpets upstairs add a layer of luxury and durable tiles downstairs provide easy upkeep. The double garage, with internal access through the laundry, adds to the home's thoughtful layout, catering to modern living needs.
This meticulously crafted residence offers a seamless blend of style, practicality, and comfort, making it the perfect haven for families or those who love to entertain .Ideally situated in a sought-after locale, this home enjoys the convenience of walking distance to Wantirna Mall and Wantirna Road bus stops, making everyday errands effortless. With easy access to the M3, commuting to the city or surrounding areas is a breeze. Shopping enthusiasts will appreciate the proximity to both Eastland Shopping Centre and Westfield Knox, offering a plethora of retail, dining, and entertainment options. Families are perfectly catered for with nearby schools, including St. Luke's Primary, Wantirna College, Regency Park Primary, Heathmont College, and Marlborough Primary. For outdoor recreation, JW Manson Reserve provides the perfect space for leisure and play.
Features List
- Two-storey design
- Master bedroom with ensuite, walk-in robe, and split system
- Two additional bedrooms with built-in robes
- Main bathroom with single vanity, bath, shower, and separate WC
- Downstairs powder room
- Study area upstairs
- Formal lounge with stone feature wall
- Open-plan kitchen, living, and dining area
- Stone benchtops and island breakfast bar
- Gas cooktop and electric oven
- Dishwasher and sink
- Tiled splashback
- Natural light throughout
- Plantation shutters on north-facing windows
- High ceilings
- Plush carpets upstairs
- Split systems in master bedroom, bed 2, and open-plan area
- Ducted heating
- Outdoor decking area with built-in seating
- Low-maintenance gardens with storage shed
- Oversized double garage with internal access
- Neutral bathroom palette and functional layouts
- Tiled downstairs (except in lounge)
Property History for 19/315 Wantirna Rd, Wantirna, VIC 3152
- 14 Dec 2024Sold for $865,000
- 21 Nov 2024Listed for Sale AUCTION
- 15 Mar 2023Listed for Rent - Price not available
Commute Calculator
Recent sales nearby
See more recent sales nearbySimilar properties For Sale nearby
See more properties for sale nearbySimilar properties For Rent nearby
See more properties for rent nearbyAbout Wantirna 3152
The size of Wantirna is approximately 8.3 square kilometres. It has 53 parks covering nearly 16.7% of total area. The population of Wantirna in 2011 was 13,766 people. By 2016 the population was 13,800 showing a population growth of 0.2% in the area during that time. The predominant age group in Wantirna is 60-69 years. Households in Wantirna are primarily couples with children and are likely to be repaying $1800 - $2399 per month on mortgage repayments. In general, people in Wantirna work in a professional occupation. In 2011, 78.8% of the homes in Wantirna were owner-occupied compared with 76.4% in 2016.
Wantirna has 6,265 properties. Over the last 5 years, Houses in Wantirna have seen a 22.87% increase in median value, while Units have seen a 10.60% increase. As at 30 November 2024:
- The median value for Houses in Wantirna is $1,134,401 while the median value for Units is $710,208.
- Houses have a median rent of $650 while Units have a median rent of $550.
Suburb Insights for Wantirna 3152
Market Insights
Wantirna Trends for Houses
N/A
N/A
View TrendN/A
N/A
Wantirna Trends for Units
N/A
N/A
View TrendN/A
N/A
Neighbourhood Insights
© Copyright 2024 RP Data Pty Ltd trading as CoreLogic Asia Pacific (CoreLogic). All rights reserved.




 0
0 0
0
 0
0 0
0
 0
0
 0
0 0
0 0
0 0
0
