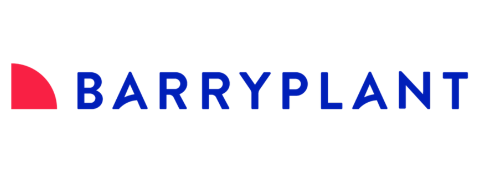1 Kenross CourtWantirna VIC 3152
Property Details for 1 Kenross Ct, Wantirna
Last Listing description (May 2016)
Screened beyond a variety of greenery and delightfully flowering gardens on the cusp of Wantirna and Heathmont, this exceedingly generously proportioned residence is a wonderful find for family's seeking a relaxed lifestyle abounded by a myriad of superior, and sought-after amenities, with opportunity to further rejuvenate to personal tastes and requirements.
Versatility is also assured with a flexible and functional floorplan comprising a vast formal living and dining domain showcasing magnificent angled ceilings and extending through into the substantial meals domain and open plan timber kitchen featuring rich, floating floorboards, an abundance of bench space and cabinetry plus premium stainless-steel appliances including a 900mm Ilve gas cooktop and electric oven, as well as two further De Dietrich ovens and a dishwasher sure to impress the chef/s of the home.
Adding to the homes appeal, there is also a considerable family zone and a timber-lined rumpus with polished floorboards - both areas enjoying access out to the inviting covered alfresco, and the tidy established gardens with pergola.
Additional highlights also include gas ducted heating, refrigerated air-conditioning, a second 'kitchenette' fitted with built-in cabinetry (ideal for those with home-based businesses), plus a large fitted laundry, attic storage, garden shed and a double carport ensuring dry entry to the covered porch and home.
Located just a short stroll to playground and Dandenong Creek walking trails, Wantirna Mall Shopping Centre, childcare, Wantirna Heights, St Luke's and Regency Park Primary's, Heathmont, Aquinas and Ringwood Secondary Colleges plus Tintern Grammar, golf courses, the new Aquanation Leisure Centre, Eastland Shopping Centre, Westfield Knox, Knox Private Hospital and EastLink, this is an opportunity you won't want to miss! Call to arrange your inspection today!
Photo ID Required
Property History for 1 Kenross Ct, Wantirna, VIC 3152
- 25 Nov 2023Sold for $1,065,000
- 21 Jan 2016Sold for $705,000
- 09 Nov 2015Listed for Sale $690,000 PLUS
Commute Calculator
Recent sales nearby
See more recent sales nearbySimilar properties For Sale nearby
See more properties for sale nearbySimilar properties For Rent nearby
See more properties for rent nearbyAbout Wantirna 3152
The size of Wantirna is approximately 8.3 square kilometres. It has 53 parks covering nearly 16.7% of total area. The population of Wantirna in 2011 was 13,766 people. By 2016 the population was 13,800 showing a population growth of 0.2% in the area during that time. The predominant age group in Wantirna is 60-69 years. Households in Wantirna are primarily couples with children and are likely to be repaying $1800 - $2399 per month on mortgage repayments. In general, people in Wantirna work in a professional occupation. In 2011, 78.8% of the homes in Wantirna were owner-occupied compared with 76.4% in 2016.
Wantirna has 6,258 properties. Over the last 5 years, Houses in Wantirna have seen a 23.87% increase in median value, while Units have seen a 11.91% increase. As at 31 October 2024:
- The median value for Houses in Wantirna is $1,124,019 while the median value for Units is $717,080.
- Houses have a median rent of $650 while Units have a median rent of $550.
Suburb Insights for Wantirna 3152
Market Insights
Wantirna Trends for Houses
N/A
N/A
View TrendN/A
N/A
Wantirna Trends for Units
N/A
N/A
View TrendN/A
N/A
Neighbourhood Insights
© Copyright 2024 RP Data Pty Ltd trading as CoreLogic Asia Pacific (CoreLogic). All rights reserved.

 0
0

 0
0

 0
0
 0
0 0
0
 0
0
 0
0 0
0 0
0

