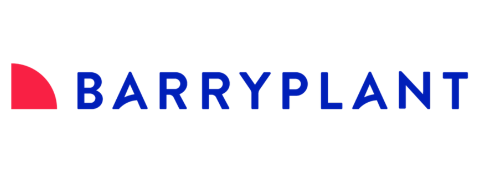27 Ferndale RoadUpper Ferntree Gully VIC 3156
Property Details for 27 Ferndale Rd, Upper Ferntree Gully
27 Ferndale Rd, Upper Ferntree Gully is a 2 bedroom, 1 bathroom House with 2 parking spaces and was built in 1950. The property has a land size of 1325m2 and floor size of 119m2. While the property is not currently for sale or for rent, it was last sold in October 2020.
Last Listing description (November 2020)
With lifestyle-convenience on the doorstep and sweetly tucked away into the natural fall of the land capturing a birds-eye view of the ridge line to the north over Upper Ferntree Gully and beyond to the National Park, this original 1920s cottage was once home to the local police chief to easily keep an eye on the township. Over the years she has been loved and extended with all the modern conveniences of today, yet her faade and touches of character detailing remains, along with some soul.
Encased in an expansive deck to relax on and appreciate the views, the entrance opens to a classic central hallway with high ceilings and stunning Baltic boards leading to adjacent bedrooms. The master with open fireplace and divine ceiling rose and pressed tin ceiling depicts the era and a wall of glass entices the morning sun to stream in to appreciate the sunrise. Four bedrooms, one currently utilised as a fabulous work from home room with bookcases lining a wall, floor to ceiling, sits off the modern extension abundant with light and functional spaces. The kitchen in whites and greys is offset by the timber floor and an industrial touch with original exposed brickwork housing the stove plus ample storage, butlers sink, dishwasher and breakfast bench. The open plan translates well with meals zone and relaxed living area connecting to the tiered rear yard garden, while plenty of flat spaces surround the home connecting up with the front deck.
The main bathroom continues the contemporary dcor with a second WC off the laundry, all flowing with a subtle color palette for you to introduce easily your love styles on the furnishings, as the current owner has with her vibrant reds and Asian interior design influences.
Within an easy walk to Upper Ferntree Gully Station, you can wander into the main street shops, cafes and restaurants whenever the mood takes you - Alfresco Sunday breakfasts or popping out for a walk to the local bakery or newsagent this handy location affords you all the lifestyle-convenience.
Inclusions- Gas Ducted Heating, Split System, cat run, Modern Italian light fittings
Private inspections are back!
The details you need to know:
Buyers can travel outside their 5km radius for a total of 2 hours to attend a pre-arranged Private Inspection but remember if you are from Metro Melbourne you cant travel to properties located in regional Victoria
Inspections are limited to 15 minutes
A Buyer can be accompanied by one other person, either from their household or their partner or with their children (under 18 years) if there are no alternative care arrangements available.
Attendees must wear a face mask for the entire inspection
All physical distancing and hygiene requirements remain including the use of hand sanitizer on arrival at the inspection
All people attending the inspection will have their details recorded for contact tracing purposes
Please contact us to arrange your private inspection as we continue to serve our community and provide a safe environment for all our clients.
Property History for 27 Ferndale Rd, Upper Ferntree Gully, VIC 3156
- 12 Oct 2020Sold for $745,000
- 01 Oct 2020Listed for Sale $680,000-$748,000
- 22 Dec 2017Sold for $640,000
Commute Calculator
Recent sales nearby
See more recent sales nearbySimilar properties For Sale nearby
See more properties for sale nearbySimilar properties For Rent nearby
See more properties for rent nearbyAbout Upper Ferntree Gully 3156
The size of Upper Ferntree Gully is approximately 3.6 square kilometres. It has 6 parks covering nearly 8.9% of total area. The population of Upper Ferntree Gully in 2011 was 3,221 people. By 2016 the population was 3,429 showing a population growth of 6.5% in the area during that time. The predominant age group in Upper Ferntree Gully is 50-59 years. Households in Upper Ferntree Gully are primarily couples with children and are likely to be repaying $1800 - $2399 per month on mortgage repayments. In general, people in Upper Ferntree Gully work in a professional occupation. In 2011, 83.6% of the homes in Upper Ferntree Gully were owner-occupied compared with 84.4% in 2016.
Upper Ferntree Gully has 1,547 properties. Over the last 5 years, Houses in Upper Ferntree Gully have seen a 20.41% increase in median value, while Units have seen a 8.71% increase. As at 31 December 2024:
- The median value for Houses in Upper Ferntree Gully is $908,941 while the median value for Units is $556,789.
- Houses have a median rent of $600 while Units have a median rent of $388.
Suburb Insights for Upper Ferntree Gully 3156
Market Insights
Upper Ferntree Gully Trends for Houses
N/A
N/A
View TrendN/A
N/A
Upper Ferntree Gully Trends for Units
N/A
N/A
View TrendN/A
N/A
Neighbourhood Insights
© Copyright 2025 RP Data Pty Ltd trading as CoreLogic Asia Pacific (CoreLogic). All rights reserved.


 0
0
 0
0
 0
0
 0
0

 0
0
 0
0 0
0
 0
0 0
0

