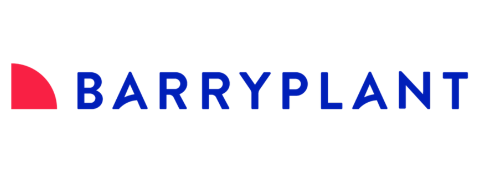24 Baldwin AvenueUpper Ferntree Gully VIC 3156
Property Details for 24 Baldwin Ave, Upper Ferntree Gully
24 Baldwin Ave, Upper Ferntree Gully is a 2 bedroom, 1 bathroom House with 2 parking spaces. The property has a land size of 1027m2. While the property is not currently for sale or for rent, it was last sold in July 2024. There are other 2 bedroom House sold in Upper Ferntree Gully in the last 12 months.
Last Listing description (July 2024)
A sanctuary of calm with stunning mountain views, this beautifully maintained home provides the perfect setting to start out, settle down or simply enjoy a life of peace and serenity with scope to extend on 1022sqm approx. (STCA).
Majestically placed and move in ready, the home is wrapped by functional, terraced gardens with level lawn areas for children to play, along with a covered double carport that could potentially be enclosed to create extra rooms (STCA).
Forming a hub for everyday life and entertaining, the open plan living, dining and kitchen boasts polished floorboards and contains plenty of bench space, Bellini stove, Westinghouse oven plus a Fisher & Paykel dish drawer dishwasher.
Soaking the room in sunshine, a bank of windows contains doors onto the generously sized balcony where you can kick back with friends and relish the magnificent views on offer.
Two robed bedrooms add to the appeal and include polished floorboards for easy maintenance along with an ensuite effect 2-way bathroom connecting to the master bedroom, accompanied by a separate toilet.
Further enhanced by a large laundry plus split system heating/air conditioning for year-round climate control.
Peacefully situated, yet convenient to Upper Ferntree Gully Primary, Upwey High School, St Joseph's College, Upwey & Upper Ferntree Gully shops and trains, 1000 Steps and tranquil bushland walking tracks.
Property History for 24 Baldwin Ave, Upper Ferntree Gully, VIC 3156
- 26 Jul 2024Sold for $780,000
- 18 Jul 2024Listed for Sale $780,000
- 08 Dec 1992Sold for $92,000
Commute Calculator
Recent sales nearby
See more recent sales nearbySimilar properties For Sale nearby
See more properties for sale nearbySimilar properties For Rent nearby
See more properties for rent nearbyAbout Upper Ferntree Gully 3156
The size of Upper Ferntree Gully is approximately 3.6 square kilometres. It has 6 parks covering nearly 8.9% of total area. The population of Upper Ferntree Gully in 2011 was 3,221 people. By 2016 the population was 3,429 showing a population growth of 6.5% in the area during that time. The predominant age group in Upper Ferntree Gully is 50-59 years. Households in Upper Ferntree Gully are primarily couples with children and are likely to be repaying $1800 - $2399 per month on mortgage repayments. In general, people in Upper Ferntree Gully work in a professional occupation. In 2011, 83.6% of the homes in Upper Ferntree Gully were owner-occupied compared with 84.4% in 2016.
Upper Ferntree Gully has 1,546 properties. Over the last 5 years, Houses in Upper Ferntree Gully have seen a 22.06% increase in median value, while Units have seen a 12.13% increase. As at 30 November 2024:
- The median value for Houses in Upper Ferntree Gully is $908,762 while the median value for Units is $584,588.
- Houses have a median rent of $600 while Units have a median rent of $388.
Suburb Insights for Upper Ferntree Gully 3156
Market Insights
Upper Ferntree Gully Trends for Houses
N/A
N/A
View TrendN/A
N/A
Upper Ferntree Gully Trends for Units
N/A
N/A
View TrendN/A
N/A
Neighbourhood Insights
© Copyright 2024 RP Data Pty Ltd trading as CoreLogic Asia Pacific (CoreLogic). All rights reserved.



 0
0
 0
0 0
0
 0
0 0
0
 0
0

 0
0 0
0
 0
0

