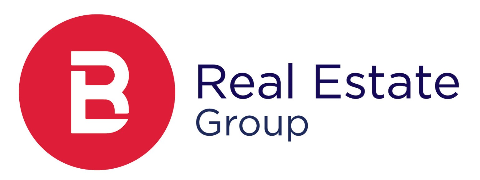142 Pentlands Creek RoadRhymney VIC 3377
Property Details for 142 Pentlands Creek Rd, Rhymney
Last Listing description (June 2024)
Discover the epitome of tranquil rural living at Bells Hill Central - where you will enjoy the charm of a relaxed country lifestyle without the burdens of extensive acreage upkeep. Spanning approximately 4226m2, this two-story haven offers a sanctuary for your family to thrive.
Boasting 5 bedrooms, 3 living spaces, and 2 bathrooms, this home has been designed for comfort and family growth. The beating heart of the home is the sizeable open-plan kitchen, meals, and family room that is flooded with natural light and complemented by wood heating and a split system air-conditioner. The updated kitchen, with ample cupboard space and a generous island bench, overlooks the expansive rear yard and connects seamlessly to the external alfresco area and garden - the perfect setting for creating cherished family memories.
The lower level continues to unfold and reveals the second living area, a tastefully appointed family bathroom, and three bedrooms adorned with built-in robes and ceiling fans. Completing the picture of modern family living, a European laundry is a thoughtful addition within the home.
Ascend the stairs to a sprawling retreat offering additional lounging space and access to a balcony that overlooks the front garden and paddocks beyond. The expansive master suite with its generous walk-in robe and well-appointed ensuite is a haven of comfort and offers an escape from everyday family life. Whilst a fifth bedroom incorporates a wall of built in storage and additional access to the ensuite bathroom.
External amenities abound - 2 large water tanks with pump, sturdy fencing, low-maintenance colorbond cladding, a single carport, and a substantial 6.7 x 9.1 meter shed with power, workbench, and pot belly fire. The outdoor space is adorned with a vast covered alfresco area, decorative paving, established low-maintenance gardens, mature shade trees, whilst an expansive lawn area provides the space for both kids and pets to play.
Experience the serenity of Bells Hill Central, strategically positioned between Ararat, Great Western and Moyston. Contact the exclusive listing agent Linda Fry on 0484 022 203 to arrange an inspection today - Your new rural lifestyle awaits.
Property History for 142 Pentlands Creek Rd, Rhymney, VIC 3377
- 18 Apr 2024Sold for $590,000
- 28 Nov 2023Listed for Sale Not Disclosed
- 14 Sep 2011Sold for $260,000
Commute Calculator
Recent sales nearby
See more recent sales nearbySimilar properties For Sale nearby
See more properties for sale nearbySimilar properties For Rent nearby
See more properties for rent nearbyAbout Rhymney 3377
The size of Rhymney is approximately 53.3 square kilometres. The population of Rhymney in 2011 was 364 people. By 2016 the population was 48 showing a population decline of 86.8% in the area during that time. The predominant age group in Rhymney is 0-9 years. Households in Rhymney are primarily childless couples and are likely to be repaying not stated per month on mortgage repayments. In general, people in Rhymney work in a managers occupation. In 2011, 84.1% of the homes in Rhymney were owner-occupied compared with 52.6% in 2016..
Rhymney has 44 properties. Over the last 5 years, Houses in Rhymney have seen a 137.93% increase in median value. As at 31 October 2024:
- The median value for Houses in Rhymney is $519,424.
Suburb Insights for Rhymney 3377
Market Insights
Rhymney Trends for Houses
N/A
N/A
View TrendN/A
N/A
Rhymney Trends for Units
N/A
N/A
View TrendN/A
N/A
Neighbourhood Insights
© Copyright 2024 RP Data Pty Ltd trading as CoreLogic Asia Pacific (CoreLogic). All rights reserved.


 0
0
 0
0 0
0

 0
0 0
0 0
0 0
0
