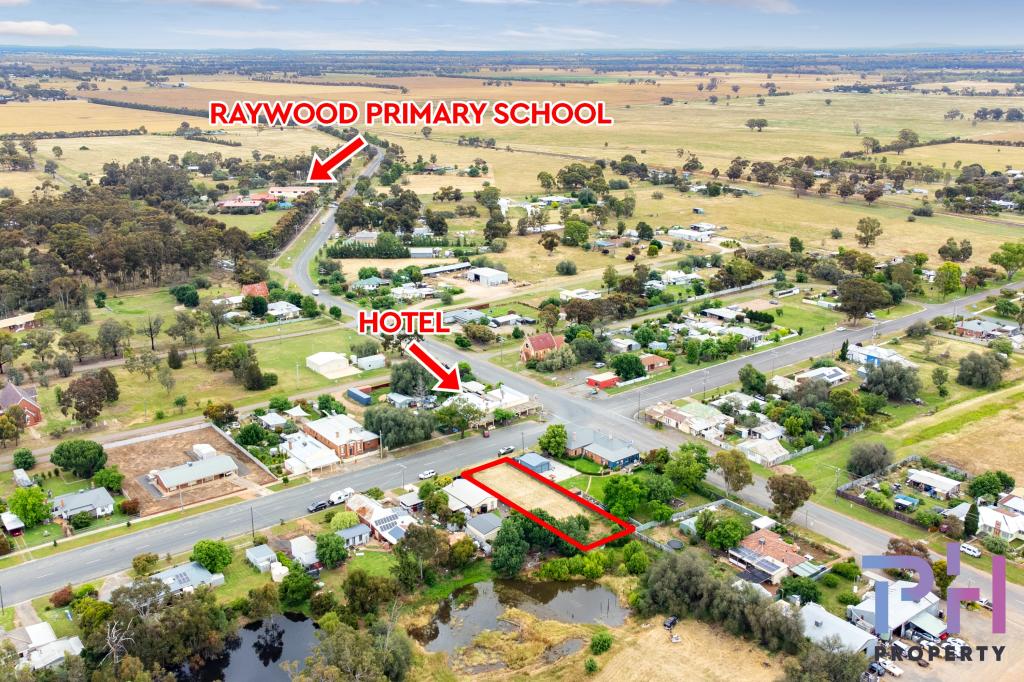86 Hartney RoadKamarooka VIC 3570
Property Details for 86 Hartney Rd, Kamarooka
Last Listing description (August 2021)
Sitting in a quiet country road only 15 mins to Elmore and Huntly, with quality neighbours and a picturesque outlook, is this beautifully presented modern country property. Surrounded by 20 acres of land, and located next to pretty crown land, there is plenty of room here to create the rural dream.
Finished to a high standard the home offers extra height ceilings and practical details throughout. A large formal entry hall opens into a practical study that looks out to the fields beyond. A spacious living area in the centre of the property includes an open plan kitchen, lounge and dining room. The beautiful kitchen is filled with modern practicality in addition to plenty of charm and the spacious butler's pantry, along with the rest of this space, has access to beautiful vistas across the land. An additional living space, or theatre room, can be found in the parent's wing of the home.
A hallway running along the width of the house leads, on one end, to a spacious master suite that enjoys a walk-in robe and light-filled ensuite with double vanity, walk-in shower and separate toilet. At the other end of the hallway are two further bedrooms, a family bathroom, spacious laundry and secure access to the double garage.
Outdoors, a wide verandah at the front of the home is just the place for a quiet cuppa, and at the rear there is a perfect alfresco space. Glass sliding doors from the main living area open out to this good-sized deck under a central ceiling with lights and ceiling fan. Off to each side is a large shade sail providing year-round protection to enjoy the space. This rear area overlooks the fully fenced back garden and the dam beyond, and over 110 trees have been planted and maintained ensuring this area will grow to be a magical place to enjoy.
Additional features include:
- Reverse cycle ducted zoned refrigerated cooling and heating
- Stone bench tops throughout
- Modern appliances including 900mm upright cooker with five-burner gas cooktop and dishwasher
- Ceiling fans in all bedrooms, study and lounge
- Access from both sides of the property into the rear garden
- Solar hot water system
- 4 x water tanks (45,000l; 22,000l and 2 x 1,000l)
- Dam
- 2 x animal shelters
- Converted hayshed with space for vehicle parking
With stunning vistas in every direction, this delightful home is absolutely ideal for a buyer seeking acreage to live their rural dream in peaceful and relaxing surrounds. The contemporary home ensures that nothing needs doing indoors, and a quality infrastructure outdoors is ready and waiting for a variety of usages. Absolutely ideal for a small family, or a buyer wanting a manageable property that offers excellent country living.
Property History for 86 Hartney Rd, Kamarooka, VIC 3570
- 30 Jun 2021Sold for $690,000
- 18 Jun 2021Listed for Sale $675,000 - $725,000
- 11 Jul 2019Sold for $522,500
Commute Calculator
Recent sales nearby
See more recent sales nearbyAbout Kamarooka 3570
The size of Kamarooka is approximately 170.5 square kilometres. It has 8 parks covering nearly 83.1% of total area. The population of Kamarooka in 2011 was 301 people. By 2016 the population was 87 showing a population decline of 71.1% in the area during that time. The predominant age group in Kamarooka is 40-49 years. Households in Kamarooka are primarily childless couples and are likely to be repaying $600 - $799 per month on mortgage repayments. In general, people in Kamarooka work in a labourer occupation. In 2011, 76.9% of the homes in Kamarooka were owner-occupied compared with 88.9% in 2016..
Kamarooka has 95 properties. As at 30 November 2024:
- The median value for Houses in Kamarooka is $568,940.
Suburb Insights for Kamarooka 3570
Market Insights
Kamarooka Trends for Houses
N/A
N/A
View TrendN/A
N/A
Kamarooka Trends for Units
N/A
N/A
View TrendN/A
N/A
Neighbourhood Insights
© Copyright 2024 RP Data Pty Ltd trading as CoreLogic Asia Pacific (CoreLogic). All rights reserved.

 0
0/assets/perm/uxyba5empqi63fb66xzff73spy?signature=b31f003a1ba73f7a039a3bf572621292555c2d5319684680874ca2d761962ea3) 0
0
 0
0


