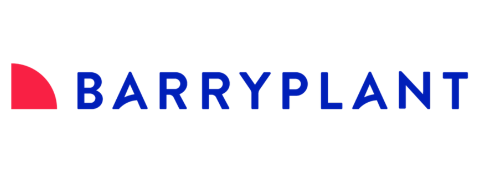72 Elton RoadFerntree Gully VIC 3156
Property Details for 72 Elton Rd, Ferntree Gully
72 Elton Rd, Ferntree Gully is a 3 bedroom, 1 bathroom House with 2 parking spaces. While the property is not currently for sale or for rent, it was last sold in August 2024. There are other 3 bedroom House sold in Ferntree Gully in the last 12 months.
Last Listing description (August 2024)
Situated in the heart of Ferntree Gully, this 3-bedroom, 1.5-bathroom home is the idyllic location for families and first-time home buyers. It may also appeal to many investors due to its prime location and large land size. Situated on 665 sqm, this property may be the opportunity for developers to build several beautiful homes for families.
With a large persona, this home features many modern amenities. Entering the home via the front porch, a small entrance greets you with convenient storage for shoes, coats, and school bags. To the left, a spacious open-plan living and dining space connects to the kitchen via a walkway. The open-plan space is lined with hardwood flooring, which continues throughout the home. It is heated with ducted heating and cooled in the summer via the split system. The abundance of windows doesn't go unnoticed, with ample natural light flooding in throughout the day, creating an inviting and calm atmosphere.
The kitchen features a large skylight overhead, allowing a fresh feeling. Your culinary skills are your only limit in this kitchen, as it features a gas cooktop, electric oven, sizable bench space, and room for two fridges, ensuring it is both practical and functional.
The far side of the kitchen connects to the main hallway, which houses the 3 bedrooms, laundry, separate WC, and bathroom. Each bedroom is adorned with built-in robes, while the spacious bathroom features a large vanity and bathtub. A separate shower is located opposite and provides extra convenience during the morning rush.
Outside, the alfresco area connects to the meals area via a sliding door, allowing for easy indoor-outdoor living. A two-car carport is located at the rear of the property with a vehicle access gate that keeps your cars secure. A large storage shed is also located in the backyard with ample storage for garden tools or personal belongings.
Features:
• 665 Sqm Approx.
• 3 Bedrooms
• 1.5 bathrooms
• Separate WC
• Laundry
• Open plan meals and family
• Kitchen
• Gas cooktop
• Electric oven
• Wide fridge space
• Skylight in kitchen
• Hardwood Flooring
• Tiles
• Blinds Throughout
• Vehicle Access Gate
• Storage Shed
• Alfresco
• Ducted Heating
• Split system in Living room
• Neat Low Maintenance Gardens
Location:
Surrounded by schools, parklands and shops, 72 Elton Road offers a convenient and laid back lifestyle for families and first home buyers. Nearby schools include Mountain Gate Primary School, Karoo Primary School, Carrington Primary School, Kent Park Primary School, St Joseph's College and Scoresby Secondary ensuring educational needs are met. For social and shopping endeavors, Mountain Gate Shopping Center, Home Co Knoxfield and Westfirld Knox are all in close proximity providing a range of retail and dining options. For those needing to commute, Ferntree Gully station is just up the road and Access to the M1 and M3 are just a few minutes away. Overall, the location of this stunning house is hard to beat making it the ideal place to call home.
Property History for 72 Elton Rd, Ferntree Gully, VIC 3156
- 27 Aug 2024Listed for Rent $600 / week
- 19 Aug 2024Sold for $829,500
- 17 Jul 2024Listed for Sale $829,000
Commute Calculator
Recent sales nearby
See more recent sales nearbySimilar properties For Sale nearby
See more properties for sale nearbySimilar properties For Rent nearby
See more properties for rent nearbyAbout Ferntree Gully 3156
The size of Ferntree Gully is approximately 14 square kilometres. It has 45 parks covering nearly 8.8% of total area. The population of Ferntree Gully in 2011 was 25,585 people. By 2016 the population was 26,433 showing a population growth of 3.3% in the area during that time. The predominant age group in Ferntree Gully is 30-39 years. Households in Ferntree Gully are primarily couples with children and are likely to be repaying $1800 - $2399 per month on mortgage repayments. In general, people in Ferntree Gully work in a professional occupation. In 2011, 78.9% of the homes in Ferntree Gully were owner-occupied compared with 77% in 2016.
Ferntree Gully has 13,622 properties. Over the last 5 years, Houses in Ferntree Gully have seen a 21.71% increase in median value, while Units have seen a 15.64% increase. As at 31 October 2024:
- The median value for Houses in Ferntree Gully is $870,259 while the median value for Units is $655,718.
- Houses have a median rent of $595 while Units have a median rent of $550.
Suburb Insights for Ferntree Gully 3156
Market Insights
Ferntree Gully Trends for Houses
N/A
N/A
View TrendN/A
N/A
Ferntree Gully Trends for Units
N/A
N/A
View TrendN/A
N/A
Neighbourhood Insights
© Copyright 2024 RP Data Pty Ltd trading as CoreLogic Asia Pacific (CoreLogic). All rights reserved.





 0
0
 0
0

 0
0
 0
0
 0
0
 0
0 0
0 0
0 0
0
