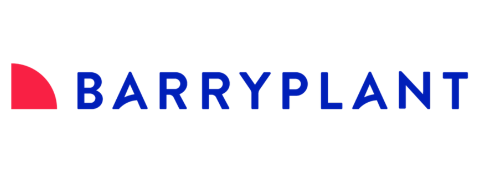4 Halley RoadFerntree Gully VIC 3156
Property Details for 4 Halley Rd, Ferntree Gully
4 Halley Rd, Ferntree Gully is a 3 bedroom, 1 bathroom House with 1 parking spaces. The property has a land size of 984m2. While the property is not currently for sale or for rent, it was last sold in November 2024. There are other 3 bedroom House sold in Ferntree Gully in the last 12 months.
Last Listing description (November 2024)
Nestled in the heart of Ferntree Gully, this beautiful weatherboard home spans over a generous 984 sqm (approx.) block, offering a unique opportunity for families and individuals alike to embrace foothills living. With stunning views of the Dandenong Ranges from the front, this home is tucked away on a quiet, no-through road, providing a sense of seclusion and peace, while still being conveniently close to all nearby amenities.
Entering the home, you're instantly welcomed by a warm and homely feel. To your right, the first two bedrooms await, both featuring built-in robes and conveniently serviced by a central bathroom complete with a bath, shower, and vanity. To your left, step into a spacious living room lined with polished hardwood floorboards, an abundance of natural light, and a cozy gas log fireplace as the perfect centerpiece.
The home then seamlessly transitions into a bright open plan kitchen and dining space. The kitchen has been renovated creating a modern delight with stone benchtops, a sleek hidden dishwasher and a gas cooktop and oven. Separated by a laundry, you will find an oversized versatile third bedroom that could easily serve as a second living zone.
Extending outside, a covered outdoor entertainment area offers views of the expansive backyard, complete with landscaped gardens and ample space for children and pets to play. With a cozy firepit, this is the ideal setting for family nights and gatherings with friends.
Additional features include a laundry, separate powder room, split system heating and cooling, hardwood floorboards and tile flooring, new block out blinds and sheer curtains, painted interior and exterior, storage garden shed, single carport, side gate access and additional driveway parking.
Features:
• 984 Sqm Approx Land Size
• Open Plan Kitchen and Dining
• Stone Benchtops, Oven and Gas Cooktop
• Hidden Dishwasher
• Spacious Living Room with Gas Log Fireplace
• Split System Heating and Cooling Units x3 (Living, Bed 2 and 3)
• Hardwood Floorboards, Tile Flooring and High Ceilings
• New Block Out Blinds and Sheer Curtains
• Painted Interior and Exterior
• Covered Outdoor Entertainment and Firepit
• Storage Garden Shed and Side Gate Access
Location:
4 Halley Road offers a prime location ideal for families. Within just minutes away, you'll find a range of excellent schools including Ferntree Gully North Primary School, Wattle View Primary School, St. John the Baptist School, Boronia K-12 College, St Joseph's College, Mater Christi and Fairhills High School. Shopping is a breeze with Mountain Gate Shopping Centre and Westfield Knox just minutes away, offering a variety of retail, dining, and entertainment options. The nearby Ferntree Gully Village adds to the convenience, boasting local shops and cafes. Commuting is easy with Ferntree Gully train station just a short distance away, providing direct access to Melbourne's CBD. For extended outdoor recreation enjoy the nearby Tim Neville Arboretum, Dobson Park and Dandenong Ranges National Park.
On Site Auction Saturday 23rd of November at 10am
Property History for 4 Halley Rd, Ferntree Gully, VIC 3156
- 23 Nov 2024Sold for $871,000
- 31 Oct 2024Listed for Sale Auction ($730,000 - $799,000)
- 22 Nov 2017Sold for $685,000
Commute Calculator
Recent sales nearby
See more recent sales nearbySimilar properties For Sale nearby
See more properties for sale nearbySimilar properties For Rent nearby
See more properties for rent nearbyAbout Ferntree Gully 3156
The size of Ferntree Gully is approximately 14 square kilometres. It has 45 parks covering nearly 8.8% of total area. The population of Ferntree Gully in 2011 was 25,585 people. By 2016 the population was 26,433 showing a population growth of 3.3% in the area during that time. The predominant age group in Ferntree Gully is 30-39 years. Households in Ferntree Gully are primarily couples with children and are likely to be repaying $1800 - $2399 per month on mortgage repayments. In general, people in Ferntree Gully work in a professional occupation. In 2011, 78.9% of the homes in Ferntree Gully were owner-occupied compared with 77% in 2016.
Ferntree Gully has 13,622 properties. Over the last 5 years, Houses in Ferntree Gully have seen a 21.71% increase in median value, while Units have seen a 15.64% increase. As at 31 October 2024:
- The median value for Houses in Ferntree Gully is $870,259 while the median value for Units is $655,718.
- Houses have a median rent of $595 while Units have a median rent of $550.
Suburb Insights for Ferntree Gully 3156
Market Insights
Ferntree Gully Trends for Houses
N/A
N/A
View TrendN/A
N/A
Ferntree Gully Trends for Units
N/A
N/A
View TrendN/A
N/A
Neighbourhood Insights
© Copyright 2024 RP Data Pty Ltd trading as CoreLogic Asia Pacific (CoreLogic). All rights reserved.




 0
0

 0
0
 0
0

 0
0 0
0 0
0
 0
0 0
0 0
0
