18 Alexandra AvenueCanterbury VIC 3126
Property Details for 18 Alexandra Ave, Canterbury
18 Alexandra Ave, Canterbury is a 5 bedroom, 4 bathroom House with 4 parking spaces. The property has a land size of 780m2. While the property is not currently for sale or for rent, it was last sold in October 2024. There are other 5 bedroom House sold in Canterbury in the last 12 months.
Last Listing description (October 2024)
Sold by Sophie Su, Kay & Burton
A stunning example of French Provincial opulence in Canterbury's prestigious Golden Mile precinct, this architectural masterpiece by acclaimed designer Phillip Mannerheim showcases exceptional craftsmanship and sophisticated elegance, perfectly tailored for a discerning family near a selection of esteemed private schools. Every detail radiates luxury, featuring an imposing mansard slate roof, wrought iron-accented automatic gates, and a meticulously designed parterre garden.
Upon entering through solid oak front doors, you are welcomed by a grand entrance hall adorned with American oak Chevron parquetry, leading into a realm of refined elegance. The light-filled ground-floor bedroom suite sets a gracious tone with its plush wool carpet, plantation shutters, walk-in robe, and a two-way ensuite complete with a frameless-glass shower, Villeroy & Boch vanity, and exquisite travertine finishes. A spacious formal sitting and dining room, bathed in northern light, enhances the inviting atmosphere.
Ascending the sweeping staircase to the first floor, a versatile lounge retreat provides a tranquil space for study and relaxation. Double doors reveal a luxurious oasis: a palatial main bedroom with a walk-in robe and a lavish dual-vanity ensuite. The hallway leads to two additional bedrooms with walk-in robes sharing a two-way ensuite, another bedroom with built-in robes and an ensuite, plus a spacious pre-wired home theatre that can serve as extra living space or a sixth bedroom.
The ground-floor layout culminates in a magnificent kitchen adorned with sleek Calacatta marble and equipped with top-of-the-line Miele appliances, including dual ovens, a gas cooktop, and dishwashers, along with a butler's pantry and Italian-designed Sirius Range Hoods. This kitchen seamlessly flows into a generous family dining and living room featuring a HeatnGlo fireplace and stunning picture windows that offer breathtaking views. French doors open to a travertine-paved entertaining terrace with a BBQ kitchen, perfect for grand gatherings overlooking a beautifully manicured garden complete with a fountain, rose beds, and fruit trees.
Additional features of this state-of-the-art residence include a full-size laundry, zoned ducted heating and cooling, CCTV security, ducted vacuum, double glazing, attic storage, a garden studio, and an internal remote-control garage. This modern Mannerheim manor epitomizes excellence and exclusivity in the Golden Mile, just a short stroll from Camberwell Grammar, Canterbury Girls' Secondary College, Fintona, shopping precincts, parkland, trams, and East Camberwell train station.
Property History for 18 Alexandra Ave, Canterbury, VIC 3126
- 19 Oct 2024Sold
- 24 Sep 2024Listed for Sale SOLD: Undisclosed
- 28 Aug 2013Listed for Rent $1,100 / week
Commute Calculator
Recent sales nearby
See more recent sales nearbySimilar properties For Sale nearby
See more properties for sale nearbySimilar properties For Rent nearby
See more properties for rent nearbyAbout Canterbury 3126
The size of Canterbury is approximately 3.2 square kilometres. It has 14 parks covering nearly 6.6% of total area. The population of Canterbury in 2011 was 7,857 people. By 2016 the population was 8,054 showing a population growth of 2.5% in the area during that time. The predominant age group in Canterbury is 10-19 years. Households in Canterbury are primarily couples with children and are likely to be repaying over $4000 per month on mortgage repayments. In general, people in Canterbury work in a professional occupation. In 2011, 76.6% of the homes in Canterbury were owner-occupied compared with 76.8% in 2016.
Canterbury has 3,891 properties. Over the last 5 years, Houses in Canterbury have seen a 3.54% increase in median value, while Units have seen a 6.54% increase. As at 30 November 2024:
- The median value for Houses in Canterbury is $3,027,670 while the median value for Units is $998,426.
- Houses have a median rent of $1,200 while Units have a median rent of $620.
Suburb Insights for Canterbury 3126
Market Insights
Canterbury Trends for Houses
N/A
N/A
View TrendN/A
N/A
Canterbury Trends for Units
N/A
N/A
View TrendN/A
N/A
Neighbourhood Insights
© Copyright 2024 RP Data Pty Ltd trading as CoreLogic Asia Pacific (CoreLogic). All rights reserved.


/assets/perm/jgrfnav454i6nbasomxkhs6olm?signature=5136fab118192c33795866206d99b7d584e51e475b8bcb5c5ea5a49ef3746fa5) 0
0/assets/perm/kcsk5g76fai63l3ol7riybb5ey?signature=cfdca4c9975d5b0209f65264c93c9ff5a1e1ec41274214d5e4eb935bfe8c8927) 0
0/assets/perm/2aomra56gui6nii4nftnm6hvqe?signature=2524c5f184eff1b4789c1a5573af5d07f9850b65e94b156db5a74e2ebd9b47d6) 0
0 0
0

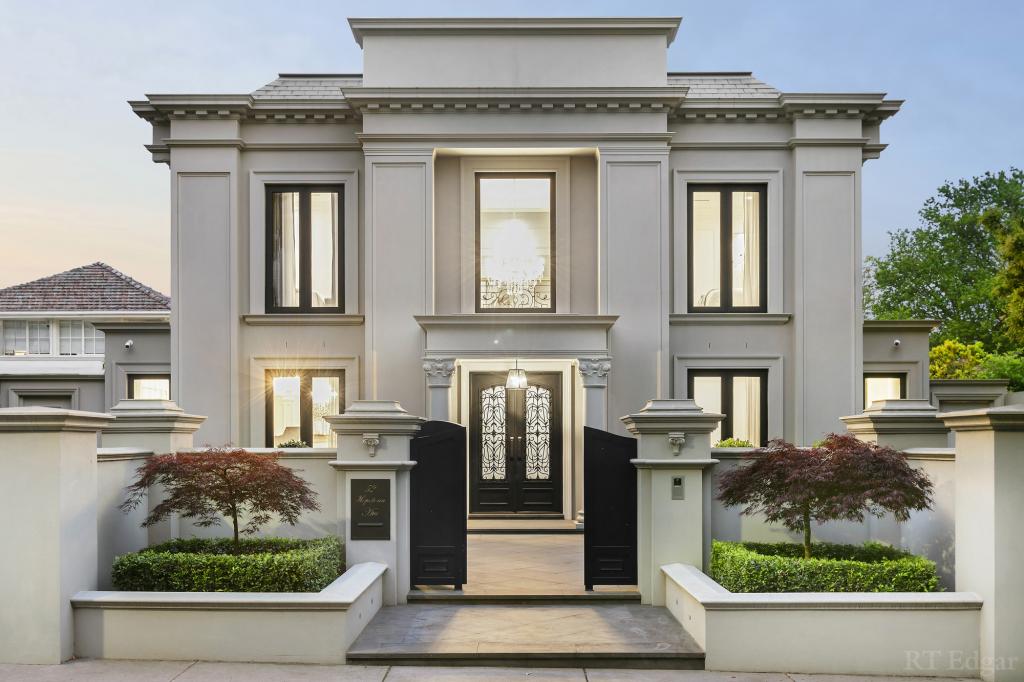 0
0
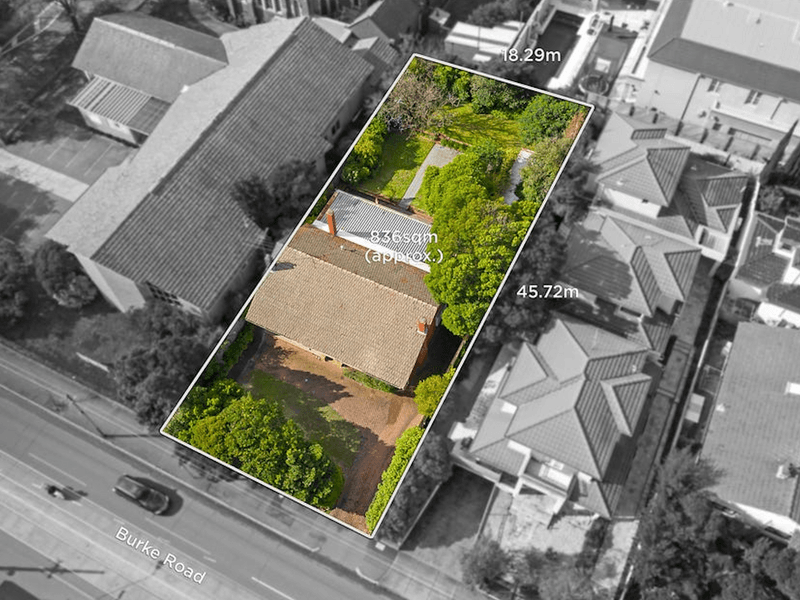 0
0
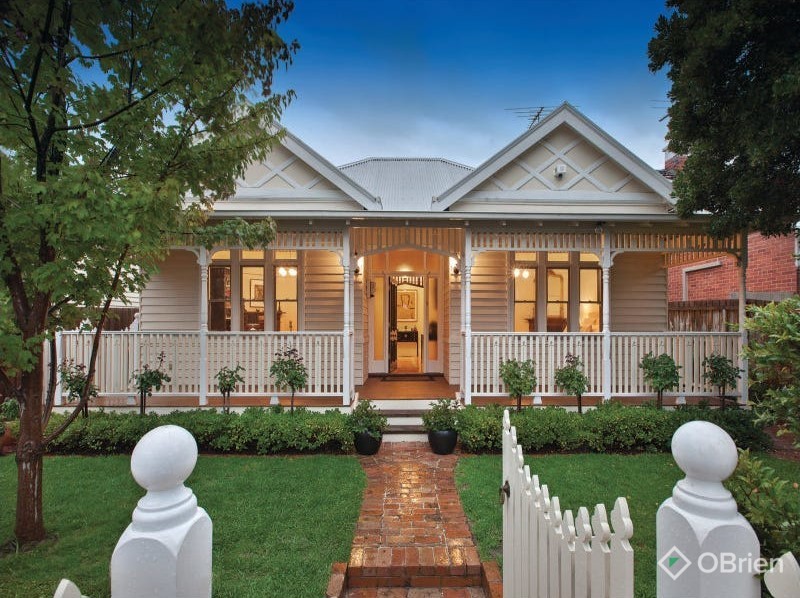 0
0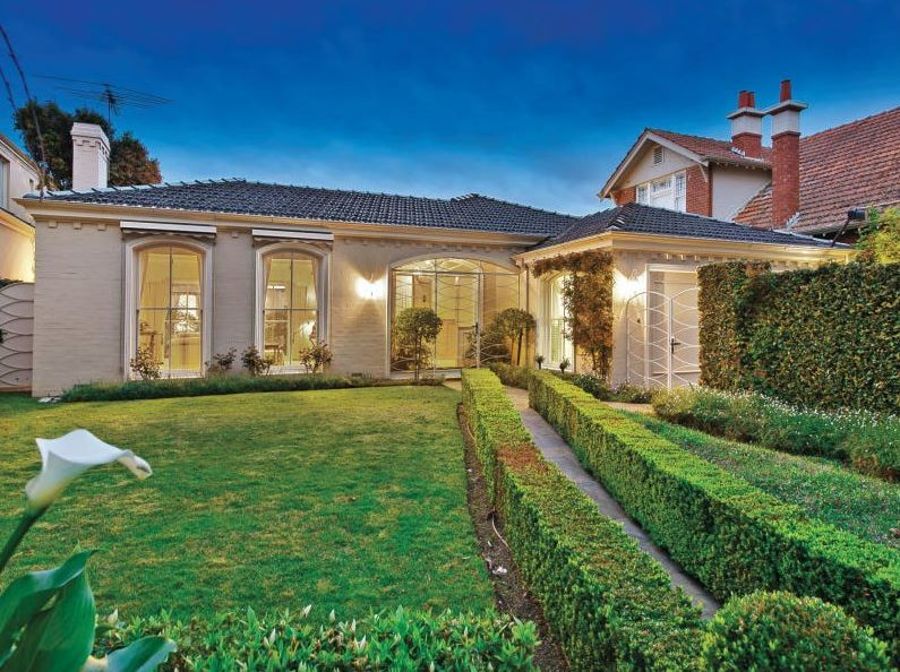 0
0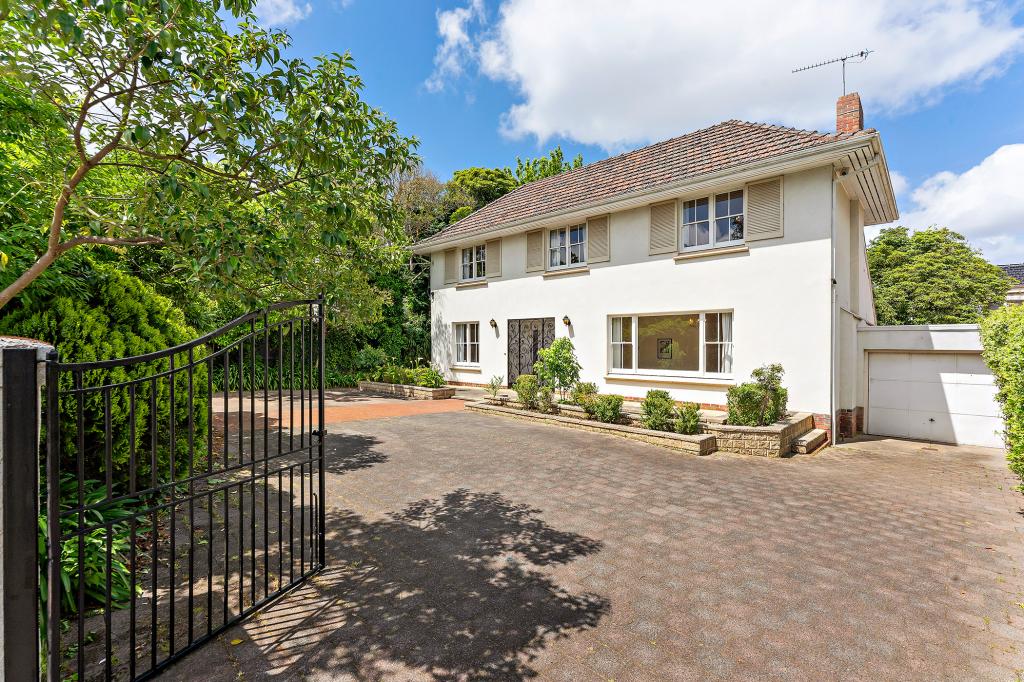 0
0
