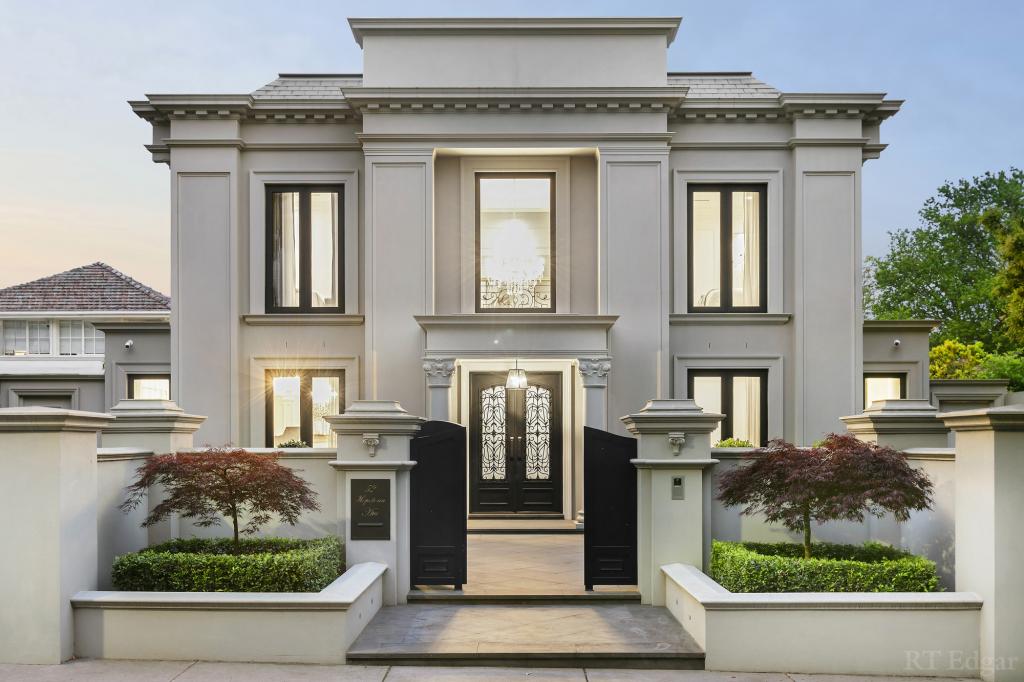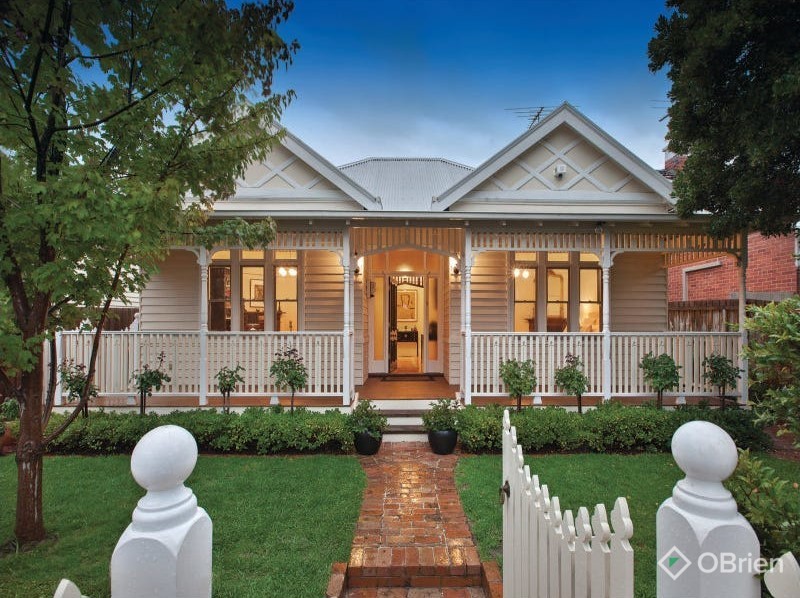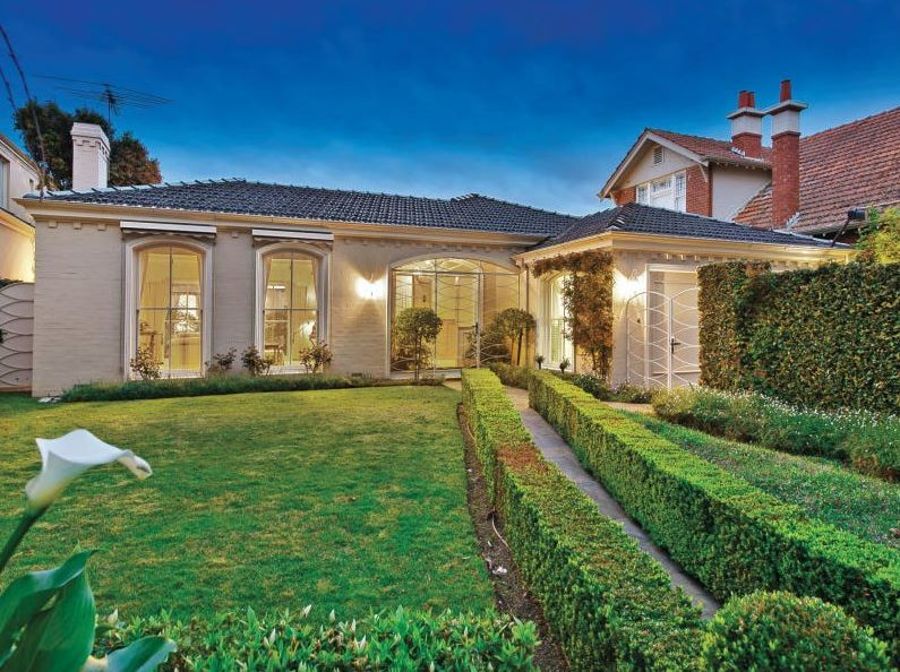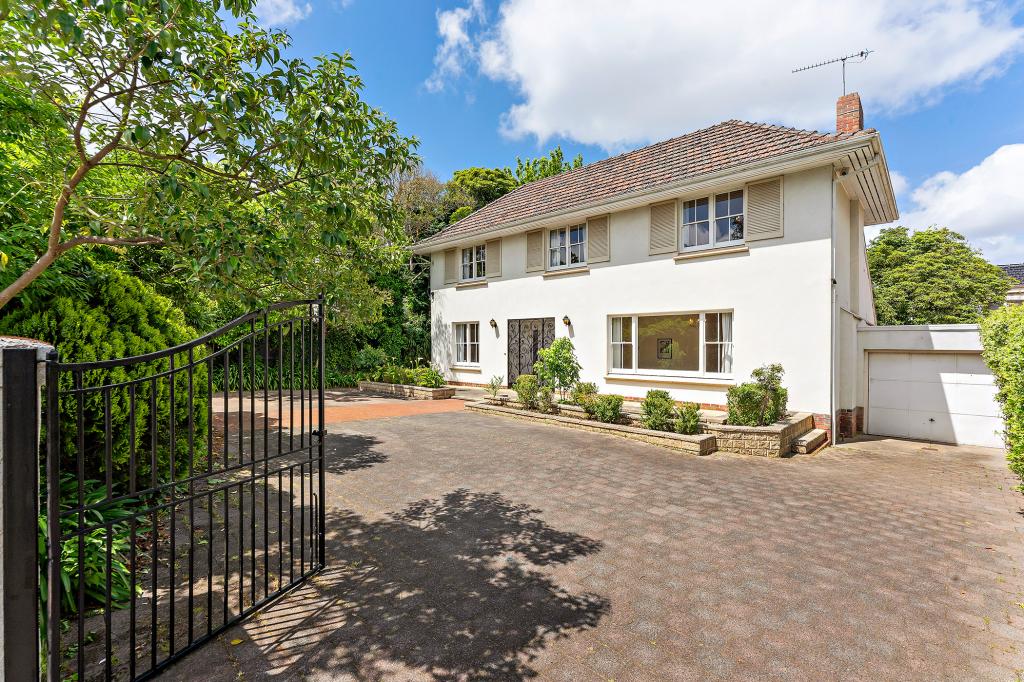11 Byron StreetCanterbury VIC 3126
Property Details for 11 Byron St, Canterbury
11 Byron St, Canterbury is a 5 bedroom, 4 bathroom House and was built in 2019. The property has a land size of 649m2 and floor size of 363m2. While the property is not currently for sale or for rent, it was last sold in June 2024. There are other 5 bedroom House sold in Canterbury in the last 12 months.
Last Listing description (July 2024)
Stunning near-new presentation accompanied by state-of-the-art appointments in a luxuriously large family setting define the remarkable appeal of this impressive five bedroom and study residence featuring a versatile studio and swimming pool entertainment oasis. A classically attractive profile in an elegant period streetscape introduces modern refinement and high-end quality designed for family lifestyle excellence in a prized Canterbury pocket near leading schools and shopping precincts.
Life is meant to be easy in this beautiful two-level abode where Fibaro home automation (lighting, remote / keyless entry, remote / keyless garage door, remote intercom) coupled with smart MyAir heating/cooling and double-glazing create an effortless, energy-efficient environment throughout multiple living zones. A brilliantly curated layout is launched by a stylish lounge room and a gorgeous ground-floor main bedroom that's highlighted by a box bay window, customised walk-in robe and a luxury dual-vanity ensuite with an indulging freestanding bath.
Complemented by a fitted study (desks, storage), light-filled upstairs rumpus room, powder rooms on both levels and an immaculate family bathroom, further accommodation comprises of four additional bedrooms where three include walk-in robes and two share a spacious ensuite. There's also a showcase connoisseur's wine cellar with access via substantial storeroom that connects to the butler's pantry, a separate laundry plus gas fireplaces, alarm system, polished oak floorboards, plantation shutters and an abundance of storage.
Overlooking the beautifully landscaped rear garden, a spectacular soaring ceiling with designer lighting and expansive glazing with stacker doors enhance the vast family dining and living zone that extends to a breathtaking entertainers' kitchen boasting fully-integrated Miele appliances (induction cooktop, double ovens, steamer, microwave, fridge/freezer, dishwasher), stone-topped breakfast island and butler's pantry (gas cooktop, dishwasher).
Just outside for relaxed enjoyment in a secluded and sun-drenched setting is an undercover terrace with an alfresco BBQ kitchen and a glistening heated swimming pool. A sought-after bonus located at the rear is a flexible air-conditioned studio including a bathroom that is absolutely perfect as a large home office, teen/games retreat or intergenerational family/au pair accommodation , with views over the adjoining Riversdale Park.
This magnificent family sanctuary with a remote-control triple garage goes above and beyond to deliver a comprehensively appointed, indoor-outdoor contemporary package on a treelined street with prized proximity to Maling Village cafes, Middle Camberwell shopping, parkland, train station, Riversdale Road trams, Camberwell Junction and a selection of leading schools including Canterbury Primary School, Siena College and Strathcona Girls Grammar School.
Property History for 11 Byron St, Canterbury, VIC 3126
- 15 Jun 2024Sold for $4,625,000
- 24 May 2024Listed for Sale Sold: Undisclosed
- 10 Apr 2019Sold for $3,450,000
Commute Calculator
Recent sales nearby
See more recent sales nearbySimilar properties For Sale nearby
See more properties for sale nearbySimilar properties For Rent nearby
See more properties for rent nearbyAbout Canterbury 3126
The size of Canterbury is approximately 3.2 square kilometres. It has 14 parks covering nearly 6.6% of total area. The population of Canterbury in 2011 was 7,857 people. By 2016 the population was 8,054 showing a population growth of 2.5% in the area during that time. The predominant age group in Canterbury is 10-19 years. Households in Canterbury are primarily couples with children and are likely to be repaying over $4000 per month on mortgage repayments. In general, people in Canterbury work in a professional occupation. In 2011, 76.6% of the homes in Canterbury were owner-occupied compared with 76.8% in 2016.
Canterbury has 3,875 properties. Over the last 5 years, Houses in Canterbury have seen a 7.75% increase in median value, while Units have seen a 17.42% increase. As at 31 October 2024:
- The median value for Houses in Canterbury is $3,078,427 while the median value for Units is $1,040,686.
- Houses have a median rent of $1,200 while Units have a median rent of $620.
Suburb Insights for Canterbury 3126
Market Insights
Canterbury Trends for Houses
N/A
N/A
View TrendN/A
N/A
Canterbury Trends for Units
N/A
N/A
View TrendN/A
N/A
Neighbourhood Insights
© Copyright 2024 RP Data Pty Ltd trading as CoreLogic Asia Pacific (CoreLogic). All rights reserved.


/assets/perm/bet3veehzqi63eyrjp5jbh4l4u?signature=b649c0ce3345626bcc4a9c1bab49403a28f2265b8cdea8a49d42f69018bd483c) 0
0/assets/perm/jgrfnav454i6nbasomxkhs6olm?signature=5136fab118192c33795866206d99b7d584e51e475b8bcb5c5ea5a49ef3746fa5) 0
0/assets/perm/kcsk5g76fai63l3ol7riybb5ey?signature=cfdca4c9975d5b0209f65264c93c9ff5a1e1ec41274214d5e4eb935bfe8c8927) 0
0 0
0


 0
0
 0
0 0
0 0
0
 0
0
