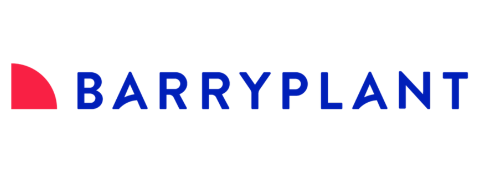44 Sasses AvenueBayswater VIC 3153
Property Details for 44 Sasses Ave, Bayswater
44 Sasses Ave, Bayswater is a 3 bedroom, 1 bathroom House with 2 parking spaces. The property has a land size of 728m2. While the property is not currently for sale or for rent, it was last sold in December 2024. There are other 3 bedroom House sold in Bayswater in the last 12 months.
Last Listing description (December 2024)
Relishing its bespoke layout, this spacious family home is effortlessly charming, offering a world of opportunity within five minutes of Bayswater's vibrant heart.
Embracing its tree-lined surroundings, the property boasts a timeless brick facade and plentiful off-street parking, opening to reveal light-filled interiors that are full of character.
Exuding a gentle ambience, the comfortable living room showcases refined hardwood floors and elegant chandelier lighting, flowing seamlessly to the versatile dining zone.
The quirky rumpus enhances the flexible floorplan with its generous dimensions and prominent ceiling beams, providing access to the cellar via a secret door that's disguised as a Coca Cola vending machine!
At the heart of the home, the solid timber kitchen is fitted with quality retro appliances, while the nearby French doors lead to the entertainers' patio and sizeable backyard.
Completing the picture, the three bedrooms benefit from built-in robes, sharing the tidy monochrome bathroom with its bath and rainfall shower.
Ducted heating is accompanied by evaporative cooling, air conditioning and ceiling fans to boost comfort levels, while notable extras include a second w/c and laundry facilities, and an extensive under-house storage space. A large, secure rear garage, featuring a sink with hot and cold water, offers flexibility for use as a workshop. Additionally, the garage is insulated with wool, keeping it cool in summer and warm in winter.
Prioritizing convenience for a young family, the home is just a stroll from Bayswater South Primary School, Our Lady of Lourdes Primary School and The Melbourne Eastern Private Hospital.
Bayswater's shops, restaurants, cafes and train station can be reached within five minutes, plus there's easy access to Bayswater Secondary College, Westfield Knox and major roads.
Offering scope to personalize in a quiet suburban setting, this unique home is perfect for first homebuyers and astute investors.
ICONS:
• Charming family home with bespoke layout
• Light-filled interiors showcase hardwood floors
• Generous surrounds and ample off-street parking
• Moments from schools, shops and public transport
• Great for first homebuyers, investors and renovators
Feature Blurb/Highlight:
Relishing its bespoke layout and light-filled interiors, this spacious family home is effortlessly charming, offering a world of opportunity for astute buyers within five minutes of Bayswater's vibrant heart.
Disclaimer: We have, in preparing this document, used our best endeavours to ensure that the information contained in this document is true and accurate, but we accept no responsibility and disclaim all liability in respect to any errors, omissions, inaccuracies or misstatements in this document. Prospective purchasers should make their own enquiries to verify the information contained in this document. Purchasers should make their own enquires and refer to the due diligence checklist provided by Consumer Affairs. Click on the link for a copy of the due diligence checklist from Consumer Affairs. http://www.consumer.vic.gov.au/duediligencechecklist
Property History for 44 Sasses Ave, Bayswater, VIC 3153
- 07 Dec 2024Sold for $792,500
- 08 Nov 2024Listed for Sale Auction this Saturday @2PM
- 07 Jan 2005Sold for $293,000
Commute Calculator
Recent sales nearby
See more recent sales nearbySimilar properties For Sale nearby
See more properties for sale nearbySimilar properties For Rent nearby
See more properties for rent nearbyAbout Bayswater 3153
The size of Bayswater is approximately 7.9 square kilometres. It has 17 parks covering nearly 4.5% of total area. The population of Bayswater in 2011 was 11,240 people. By 2016 the population was 11,749 showing a population growth of 4.5% in the area during that time. The predominant age group in Bayswater is 30-39 years. Households in Bayswater are primarily couples with children and are likely to be repaying $1800 - $2399 per month on mortgage repayments. In general, people in Bayswater work in a professional occupation. In 2011, 69% of the homes in Bayswater were owner-occupied compared with 65.3% in 2016.
Bayswater has 9,055 properties. Over the last 5 years, Houses in Bayswater have seen a 13.10% increase in median value, while Units have seen a 16.12% increase. As at 30 November 2024:
- The median value for Houses in Bayswater is $861,617 while the median value for Units is $653,984.
- Houses have a median rent of $573 while Units have a median rent of $510.
Suburb Insights for Bayswater 3153
Market Insights
Bayswater Trends for Houses
N/A
N/A
View TrendN/A
N/A
Bayswater Trends for Units
N/A
N/A
View TrendN/A
N/A
Neighbourhood Insights
© Copyright 2024 RP Data Pty Ltd trading as CoreLogic Asia Pacific (CoreLogic). All rights reserved.




/assets/perm/il4nk5w3yyi6nmeyzuvobilmcy?signature=43d50795d1ce6f09201c2cf9fc51d9b23757fa6c3121349f44440008d8d90603) 0
0
 0
0
/assets/perm/zd6oo5w3yai6nn3dhvm46ofuje?signature=3c926de7a4d32e1847397a4afb4cac6cb134f016f5c437e4488cbc34d2a843a0) 0
0
 0
0
 0
0
 0
0 0
0 0
0
 0
0
