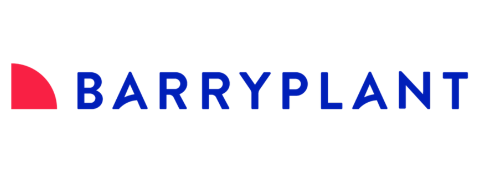Maple StreetBayswater VIC 3153
Property Details for 2/18 Maple St, Bayswater
2/18 Maple St, Bayswater is a 4 bedroom, 3 bathroom Townhouse with 2 parking spaces. While the property is not currently for sale or for rent, it was last sold in January 2024. There are other 4 bedroom Townhouse sold in Bayswater in the last 12 months.
Last Listing description (January 2024)
Flaunting flawless modern fashion and a fluid indoor-outdoor design, this newly completed townhouse combines exquisite craftsmanship with quality appointments to create a carefree lifestyle like no other.
Accentuating a sense of style with its open and airy ambience, the residence rewards the family with a sunlit and spacious living, dining and kitchen that's adorned with floorboards, waterfall stone benches, premium Smeg appliances, fridge water point plus an island breakfast bench.
Blurring the lines between inside and out, stacker sliding doors retract onto the landscaped courtyard where you're presented with a lawn area and paved entertaining zone.
Catering for guests, the ground floor 4th bedroom boasts its own ensuite and is further complemented on this level by a powder room and laundry, while the three upstairs bedrooms include a master bedroom with fitted walk-in-robe and dual vanity ensuite boasting a touch screen mirror.
Further enhanced by a family bathroom, second powder room, split system heating/air conditioning, high ceilings, double glazing, wall insulation, water tank, garden shed plus a double garage with internal access.
Well placed for a lifestyle of convenience, walking distance to Bayswater Village, Bayswater Train Station, Our Lady of Lourdes Primary, Bayswater Primary, Bayswater Secondary, Marie Wallace Park and Dandenong Creek Trail, whilst close to Westfield Knox and EastLink.
Property History for 2/18 Maple St, Bayswater, VIC 3153
- 29 Jan 2024Sold for $975,000
- 29 Nov 2023Listed for Sale Not Disclosed
Commute Calculator
Recent sales nearby
See more recent sales nearbySimilar properties For Sale nearby
See more properties for sale nearbySimilar properties For Rent nearby
See more properties for rent nearbyAbout Bayswater 3153
The size of Bayswater is approximately 7.9 square kilometres. It has 17 parks covering nearly 4.5% of total area. The population of Bayswater in 2011 was 11,240 people. By 2016 the population was 11,749 showing a population growth of 4.5% in the area during that time. The predominant age group in Bayswater is 30-39 years. Households in Bayswater are primarily couples with children and are likely to be repaying $1800 - $2399 per month on mortgage repayments. In general, people in Bayswater work in a professional occupation. In 2011, 69% of the homes in Bayswater were owner-occupied compared with 65.3% in 2016.
Bayswater has 9,056 properties. Over the last 5 years, Houses in Bayswater have seen a 11.09% increase in median value, while Units have seen a 13.99% increase. As at 31 December 2024:
- The median value for Houses in Bayswater is $852,809 while the median value for Units is $654,403.
- Houses have a median rent of $575 while Units have a median rent of $510.
Suburb Insights for Bayswater 3153
Market Insights
Bayswater Trends for Houses
N/A
N/A
View TrendN/A
N/A
Bayswater Trends for Units
N/A
N/A
View TrendN/A
N/A
Neighbourhood Insights
© Copyright 2025 RP Data Pty Ltd trading as CoreLogic Asia Pacific (CoreLogic). All rights reserved.



 0
0

 0
0
 0
0
 0
0
 0
0
 0
0
 0
0
 0
0 0
0
