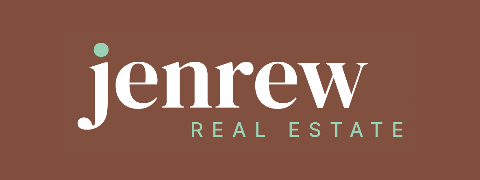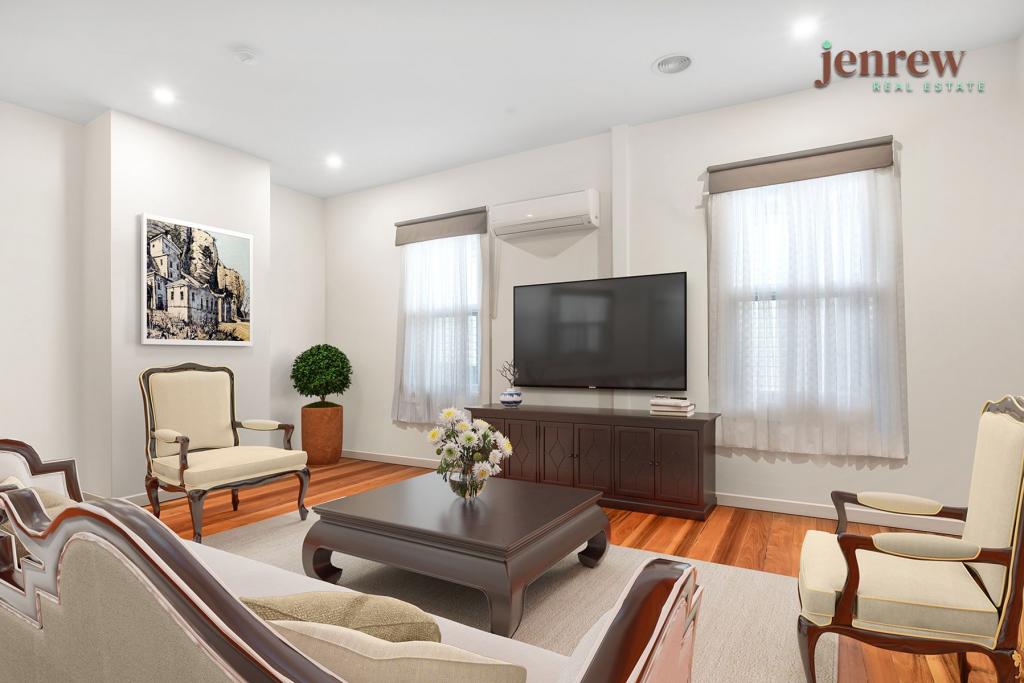7 Brisbane PlaceUpper Burnie TAS 7320
Property Details for 7 Brisbane Pl, Upper Burnie
7 Brisbane Pl, Upper Burnie is a 3 bedroom, 1 bathroom House with 1 parking spaces. The property has a land size of 599m2. While the property is not currently for sale or for rent, it was last sold in September 2024. There are other 3 bedroom House sold in Upper Burnie in the last 12 months.
Last Listing description (September 2024)
This beautifully presented north-facing, warm and comfortable brick home, is nestled in a quiet cul-de-sac, which offers an ideal blend of comfort, convenience and a touch of modern.
The home offers three bedrooms and an open plan living, dining, and kitchen area, creating a space that is perfect for both relaxing and entertaining.
Extensive work has been completed with all necessary certificates, including rewiring throughout and updated gas fittings. Building plans and occupancy certificate are also available, adding further buying confidence.
The home is fully insulated, replastered, and repainted, with polished Tasmanian oak flooring adding warmth and character.
Modern comforts include ducted air conditioning and heating throughout, while the gas cooktop in the kitchen and the updated bathroom enhance functionality. A garage and workshop underneath provide ample storage and workspace.
Outside, the home features great fencing for security for the children and animals. The quiet cul-de-sac location offers a safe low traffic environment for children riding their bikes or scooters, memories waiting to be made! It’s conveniently located within walking distance to Woolworths Supermarket, the post office, a bakery, and a pharmacy to name a few. Minutes away from Parklands High School, Romaine Primary School, and a short drive to the Burnie CBD, making it an excellent choice for families.
With all the hard work already done, this home is ready for you to move in and add your own personal touch. Priced to meet the market, it’s an opportunity you won’t want to miss. Contact the team at Jenrew today, its us working with you!
Additional Property Information:
Year Built: 1966
Council Rates: $1,993.79pa
Water Rates: $1,109.92pa + usage charges
Floor area: 106m2 approx (upstairs - excluding porch), 54m2
approx (garage/workshop)
Land size: 599m2 approx
Council: Burnie
DISCLAIMER: Whilst every effort has been made to ensure the accuracy and thoroughness of the information provided to you in our marketing material, we cannot guarantee the accuracy of the information provided by our Vendors or other third parties, and as such, Jenrew Real Estate makes no statement, representation, or warranty, and assumes no legal liability in relation to the accuracy of the information provided. Interested parties should conduct their own inquiries in relation to each property they are considering purchasing to determine whether this information is in fact accurate. All photographs, maps and images are representative only, for marketing purposes.
Property History for 7 Brisbane Pl, Upper Burnie, TAS 7320
- 22 Aug 2024Sold for $445,000
- 21 Aug 2024Listed for Sale $445,000
- 08 Oct 2022Listed for Sale offers over $512,000
Commute Calculator
Recent sales nearby
See more recent sales nearbySimilar properties For Sale nearby
See more properties for sale nearbySimilar properties For Rent nearby
See more properties for rent nearbyAbout Upper Burnie 7320
The size of Upper Burnie is approximately 1.2 square kilometres. It has 1 park covering nearly 6.9% of total area. The population of Upper Burnie in 2011 was 1,759 people. By 2016 the population was 1,822 showing a population growth of 3.6% in the area during that time. The predominant age group in Upper Burnie is 60-69 years. Households in Upper Burnie are primarily childless couples and are likely to be repaying $1000 - $1399 per month on mortgage repayments. In general, people in Upper Burnie work in a trades occupation. In 2011, 62.7% of the homes in Upper Burnie were owner-occupied compared with 56.7% in 2016.
Upper Burnie has 982 properties. Over the last 5 years, Houses in Upper Burnie have seen a 87.10% increase in median value, while Units have seen a 62.95% increase. As at 31 December 2024:
- The median value for Houses in Upper Burnie is $396,896 while the median value for Units is $344,896.
- Houses have a median rent of $400 while Units have a median rent of $318.
Suburb Insights for Upper Burnie 7320
Market Insights
Upper Burnie Trends for Houses
N/A
N/A
View TrendN/A
N/A
Upper Burnie Trends for Units
N/A
N/A
View TrendN/A
N/A
Neighbourhood Insights
© Copyright 2025 RP Data Pty Ltd trading as CoreLogic Asia Pacific (CoreLogic). All rights reserved.



/assets/perm/rg334b2l54i6zolhzvpt4etpyu?signature=f9723c300dc129c8eb102ee3dc907848e1438d43cac4eb17b00f6d7751575bd1) 0
0
 0
0
/assets/perm/t7hlxuy2iyi6vhzjf7pvhjn6sq?signature=621e8dd3fcb5bafe18f72a5518bcbc7b042d2dae13479b314dfea1ca470fd7bd) 0
0 0
0

 0
0 0
0
 0
0

 0
0
 0
0

