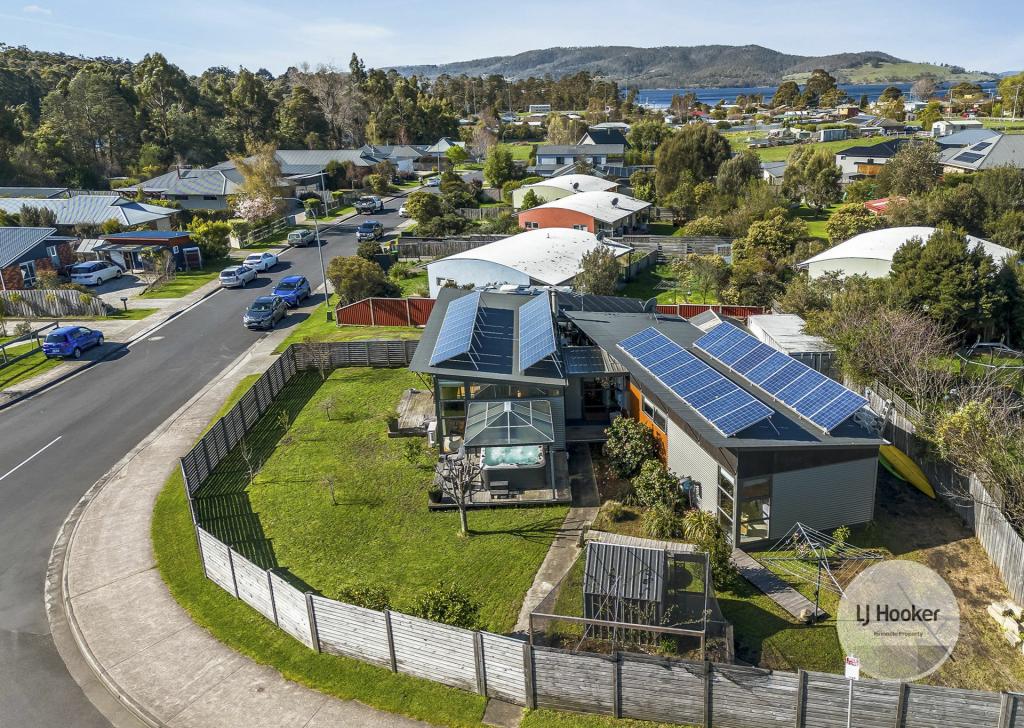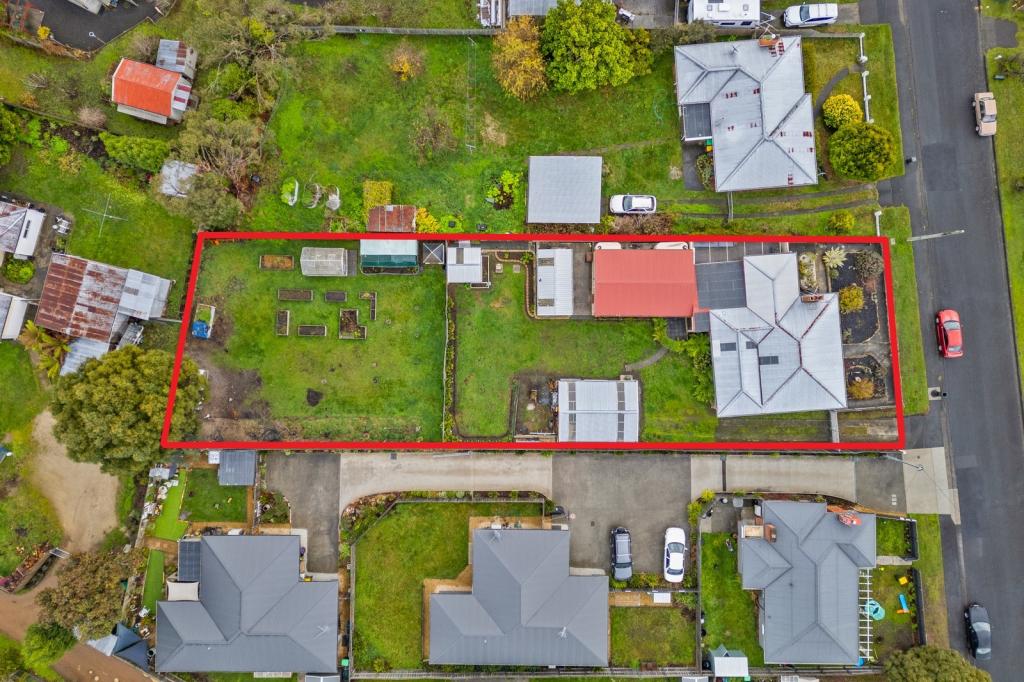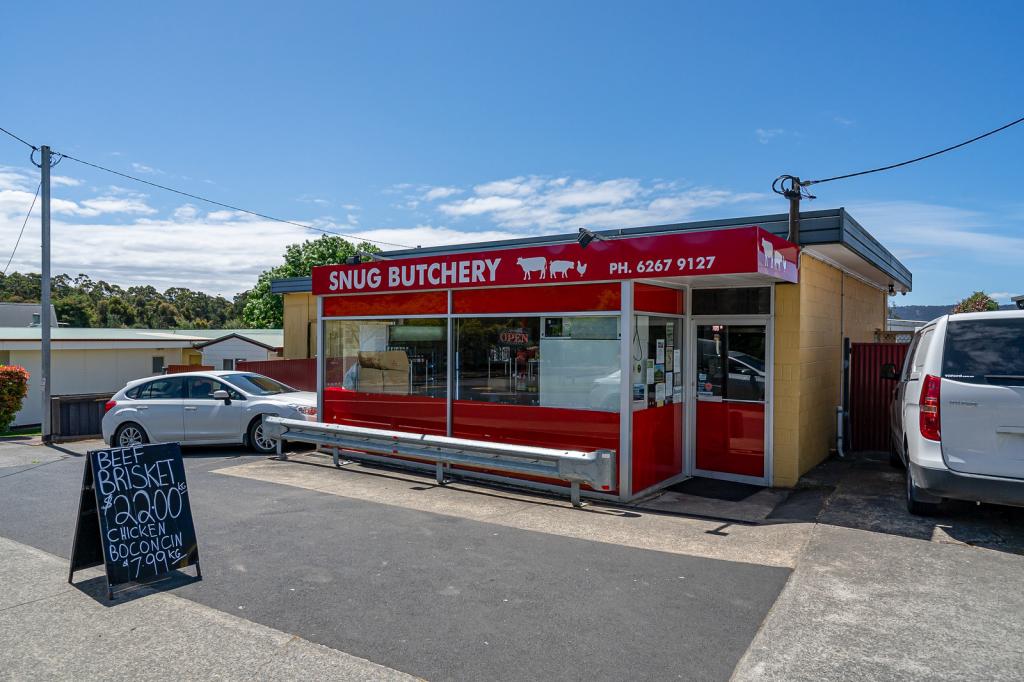6 Space CourtSnug TAS 7054
Property Details for 6 Space Ct, Snug
6 Space Ct, Snug is a 3 bedroom, 2 bathroom House with 5 parking spaces and was built in 2018. The property has a land size of 826m2 and floor size of 154m2. While the property is not currently for sale or for rent, it was last sold in November 2016.
Last Listing description (October 2024)
Proudly positioned in a quiet cul-de-sac, on the high side of the street in a prestigious enclave of quality new builds, this striking family home has been designed, crafted and maintained to exacting standards. Sure to impress the most discerning buyer, no expense has been spared with the fixtures and fittings throughout. With the cost of building today, a home of this quality is now well beyond the reach of most new home builders. Presenting in as-new condition, this property represents remarkable value for money.
From the moment you step onto the front porch, look up at the timber features and step through the large timber and glass front door, you will notice the superior attention to detail in quality and presentation, which is the hallmark of this exceptional property. Modern minimalist square-set plasterwork, polished concrete floors, an attractive colour palette and energy saving LED lighting all set the standard of this lovely home. The living room is at once bright and inviting and is filled with all-day sunshine due to the north-east facing orientation. Double-glazing adds to the solar-passive appeal and the concrete flooring creates a thermal mass which also acts to retain warmth.
The sensational kitchen boasts elegant styling, with a tiled splash back, smooth stone benchtops, yet another lovely use of timber on the island bench and a full suite of Fisher & Paykel appliances. The huge walk-in pantry discretely conceals the fridge and provides ample storage. State of the art black tapware and pendant lighting have been fitted and the separate, dream laundry has space for an under bench washing machine and dryer package. Extra storage cupboards have been thoughtfully added to the laundry and hallway.
The well-planned layout offers two bedrooms with built-in robes at one end of the home and the master suite with huge walk-in robe, privately separated at the other. Both the ensuite and master bathroom are simply beautiful, with floor to ceiling tiles, hand-crafted Blackwood vanities, countertop basins, rainwater shower heads, practical recessed shelving and a stunning freestanding bath in the main.
Views of kunanyi/Mount Wellington can be appreciated around the home, whether you're relaxing with friends on the huge concrete entertainment area off the dining or keeping the kids busy in the level backyard or just enjoying the immaculate landscaping. There is plenty of off-street parking for cars, boats and trailers, with a side driveway leading to the 6 x 9m ever-essential shed, with mezzanine floor.
All within easy walking distance to the pub, popular local school, IGA supermarket, takeaway shops, footy oval and the beach, if you are thinking of building a new home in a highly sought-after area within only 25 minutes to Hobart, you must inspect this one first!
- Double glazed windows
- Removable flyscreens
- Polished concrete flooring
- Stone benchtop
- Walk-in pantry
- Fisher & Paykel appliances
- Daikin split system air conditioner
- 6 x 9m Shed with mezzanine floor
Disclaimer: All information contained herein is gathered from sources we believe to be reliable. However we cannot guarantee its accuracy and interested persons should rely on their own enquiries.
Property History for 6 Space Ct, Snug, TAS 7054
- 01 Nov 2023Listed for Sale $875,000 Plus
- 06 Nov 2016Sold for $135,000
Commute Calculator
Recent sales nearby
See more recent sales nearbySimilar properties For Sale nearby
See more properties for sale nearbyAbout Snug 7054
The size of Snug is approximately 23.1 square kilometres. It has 1 park covering nearly 45% of total area. The population of Snug in 2011 was 856 people. By 2016 the population was 1,202 showing a population growth of 40.4% in the area during that time. The predominant age group in Snug is 0-9 years. Households in Snug are primarily couples with children and are likely to be repaying $1400 - $1799 per month on mortgage repayments. In general, people in Snug work in a professional occupation. In 2011, 77.9% of the homes in Snug were owner-occupied compared with 72.9% in 2016.
Snug has 540 properties. Over the last 5 years, Houses in Snug have seen a 29.84% increase in median value, while Units have seen a 55.83% increase. As at 31 October 2024:
- The median value for Houses in Snug is $696,859 while the median value for Units is $530,077.
- Houses have a median rent of $520 while Units have a median rent of $300.
Suburb Insights for Snug 7054
Market Insights
Snug Trends for Houses
N/A
N/A
View TrendN/A
N/A
Snug Trends for Units
N/A
N/A
View TrendN/A
N/A
Neighbourhood Insights
© Copyright 2024 RP Data Pty Ltd trading as CoreLogic Asia Pacific (CoreLogic). All rights reserved.


 0
0

/assets/perm/fxjax3bsrii65j7hsg33tpqdtu?signature=3873c1cd1febfd5ea1b6a2f1086a320b8f225442ab24ae22cb6d1f73fe328ec4) 0
0
 0
0

 0
0 0
0
