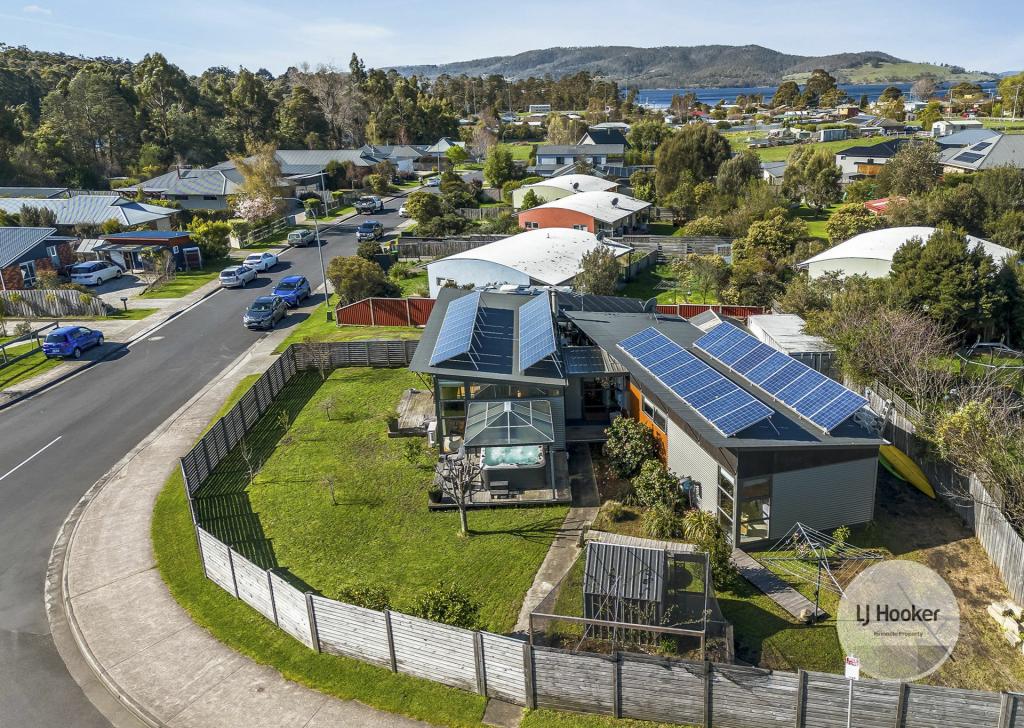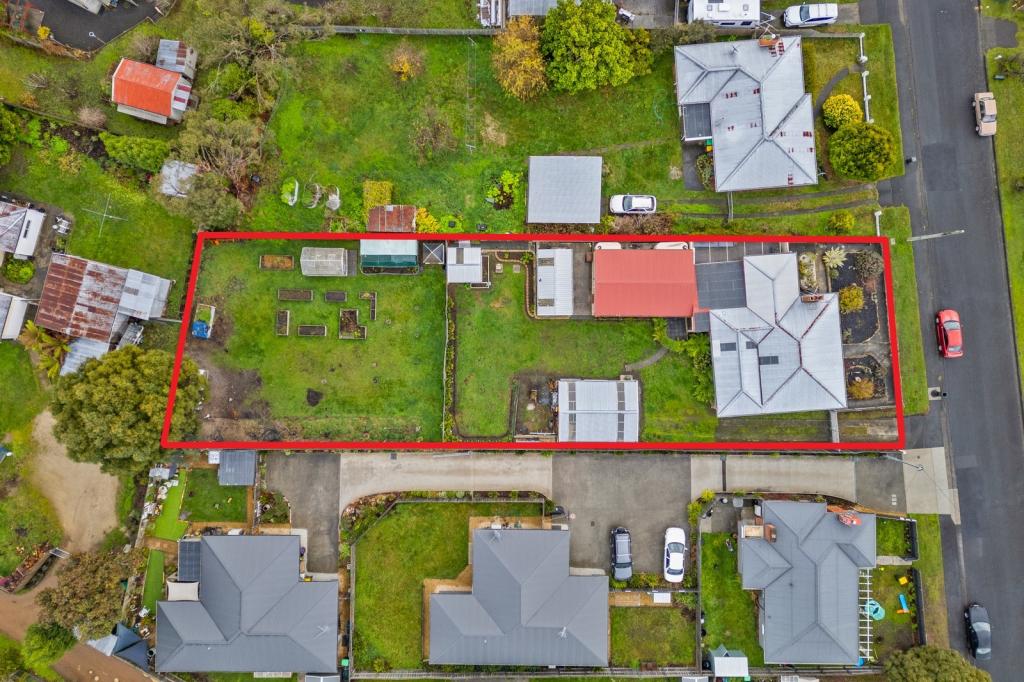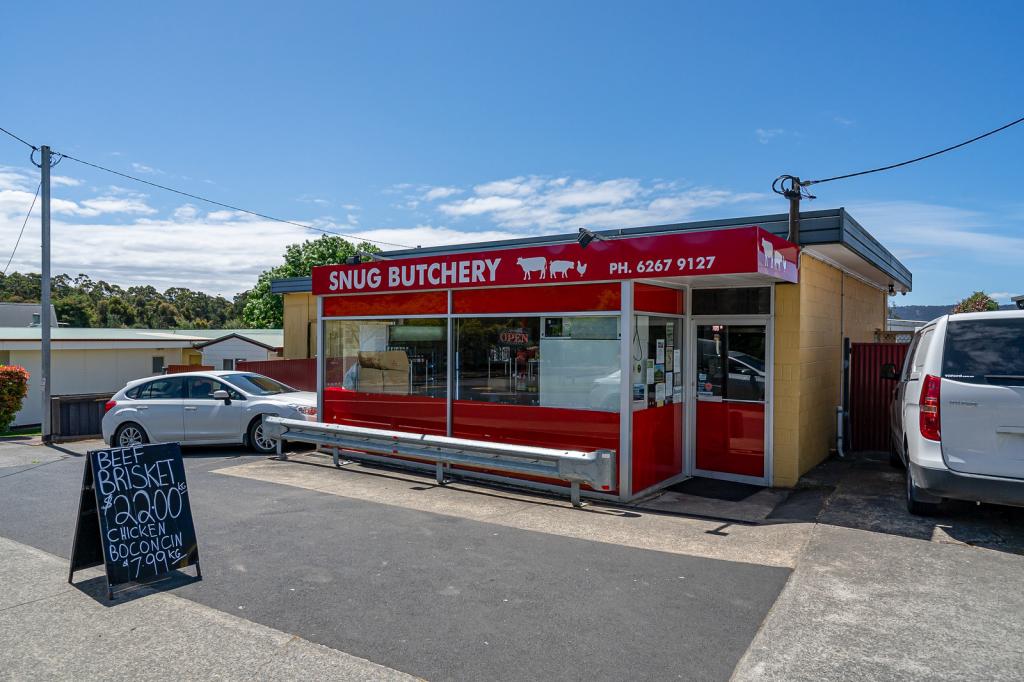2276 Channel HighwaySnug TAS 7054
Property Details for 2276 Channel Hwy, Snug
2276 Channel Hwy, Snug is a 3 bedroom, 2 bathroom House with 1 parking spaces and was built in 1947. The property has a land size of 3870m2 and floor size of 97m2. While the property is not currently for sale or for rent, it was last sold in June 2024. There are other 3 bedroom House sold in Snug in the last 12 months.
Last Listing description (August 2024)
If you are seeking a charming cottage nestled in a serene locale with ample privacy, then look no further!
Welcome to SYCAMORE COTTAGE, tucked away on just over 3800 sqm, in the peaceful outskirts of Snug, which is awaiting your company.
Upon entering, the cottage exudes a captivating ambiance, brimming with character and charm. Truly, it's a special retreat waiting to be cherished.
This cosy abode boasts breathtaking, unobstructed water vistas. Inside you'll find a spacious and warm feeling living and dining areas, three generous bedrooms, and a tastefully renovated kitchen adorned with European appliances, tasteful light fittings and delightful glass and timber doors.
Experience year-round comfort with a Daikin reverse cycle heat pump, while on cooler evenings, relish in the warmth and ambiance provided by the wood heater.
Additionally, a separate studio situated just steps away offers a sizable bedroom with built-in robes, its own bathroom and a laundry. The studio's allure is enhanced by its striking stone and timber accents, along with timber ceilings.
Enjoy the beautiful views from the pergola, perfect for relaxing, BBQ, or a quiet drink whilst relaxing in the surrounds of nature.
Situated on a sizable, gently sloping plot of land, the property features landscaped gardens, evoking a fairy tale ambiance. Numerous garden hideaways beckon, providing perfect spots to bask in the tranquillity of the surroundings.
A garden shed dedicated to storing gardening tools, a woodshed designed to keep firewood dry during the winter, and several other sheds, along with a charming cubby house, round out the property's collection of outbuildings. Tucked away from the main highway this property presents many opportunities.
Significant electrical work was completed in 2022/2023 including rewiring throughout the house, rewiring to the studio bungalow, and installation of a new Daikin heat pump.
Other works completed in the past 4 years include, the installation of a new kitchen, Tasmanian Oak flooring, beautiful double timber doors, interior and exterior painting and new decking and handrails.
Close to the central services of Snug yet tucked away for that touch of seclusion and privacy. A great deal of history is attached to the property including being one of only a few homes in Snug that survived the 1967 bushfires.
Prior to extensive renovations, the house was used over several months in 2019 as a set for the supernatural thriller series "The Gloaming".
The previous owner of the home established extensive native gardens that were used for tours organised through a botanical society. In springtime, there is an impressive bloom of colourful flowers.
The home stands as a beacon of uniqueness, presenting an exceptional opportunity for those drawn to the tranquil charms of country cottage living.
Contact Leigh today to arrange a private inspection of this quaint and beautiful character home.
Disclaimer: Every effort has been made to ensure the accuracy of the information contained herein. While there is no reason to doubt its accuracy, a guarantee cannot be assured. The content is intended as advice and such as cannot be taken as absolute fact. Accordingly, all interested parties should make their own enquiries to verify this information.
Property History for 2276 Channel Hwy, Snug, TAS 7054
- 19 Jun 2024Sold for $730,000
- 30 Mar 2024Listed for Sale Offers Over $740, 000
- 26 May 2018Sold for $370,000
Commute Calculator
Recent sales nearby
See more recent sales nearbySimilar properties For Sale nearby
See more properties for sale nearbyAbout Snug 7054
The size of Snug is approximately 23.1 square kilometres. It has 1 park covering nearly 45% of total area. The population of Snug in 2011 was 856 people. By 2016 the population was 1,202 showing a population growth of 40.4% in the area during that time. The predominant age group in Snug is 0-9 years. Households in Snug are primarily couples with children and are likely to be repaying $1400 - $1799 per month on mortgage repayments. In general, people in Snug work in a professional occupation. In 2011, 77.9% of the homes in Snug were owner-occupied compared with 72.9% in 2016.
Snug has 540 properties. Over the last 5 years, Houses in Snug have seen a 40.35% increase in median value, while Units have seen a 56.54% increase. As at 30 November 2024:
- The median value for Houses in Snug is $723,227 while the median value for Units is $525,033.
- Houses have a median rent of $520 while Units have a median rent of $300.
Suburb Insights for Snug 7054
Market Insights
Snug Trends for Houses
N/A
N/A
View TrendN/A
N/A
Snug Trends for Units
N/A
N/A
View TrendN/A
N/A
Neighbourhood Insights
© Copyright 2024 RP Data Pty Ltd trading as CoreLogic Asia Pacific (CoreLogic). All rights reserved.



 0
0

/assets/perm/fxjax3bsrii65j7hsg33tpqdtu?signature=3873c1cd1febfd5ea1b6a2f1086a320b8f225442ab24ae22cb6d1f73fe328ec4) 0
0 0
0
 0
0

 0
0 0
0
