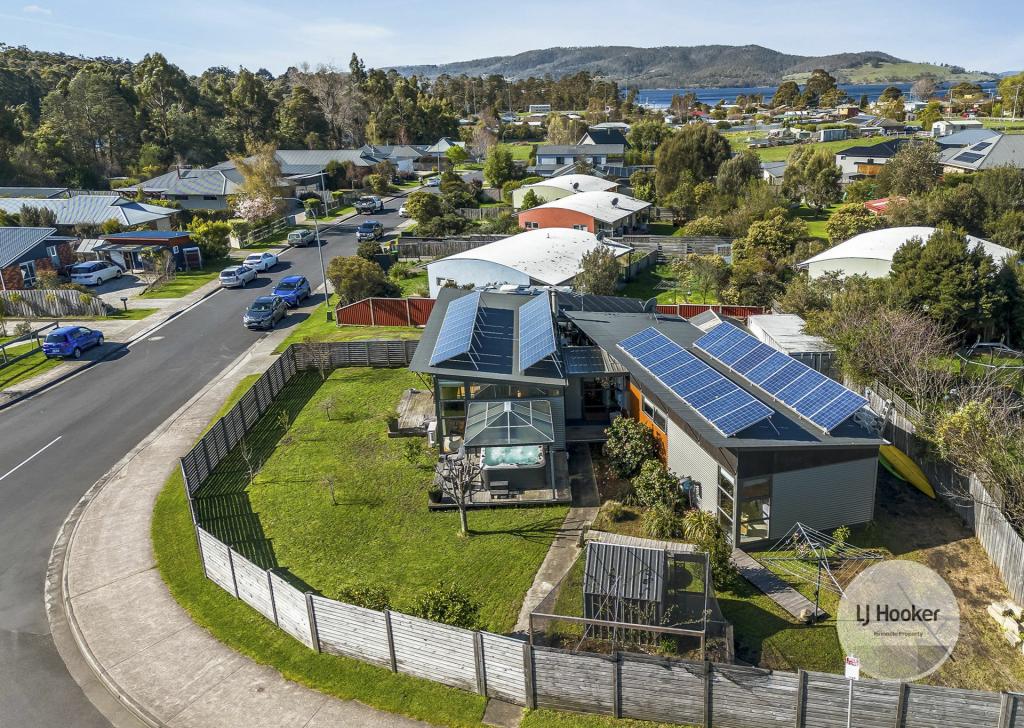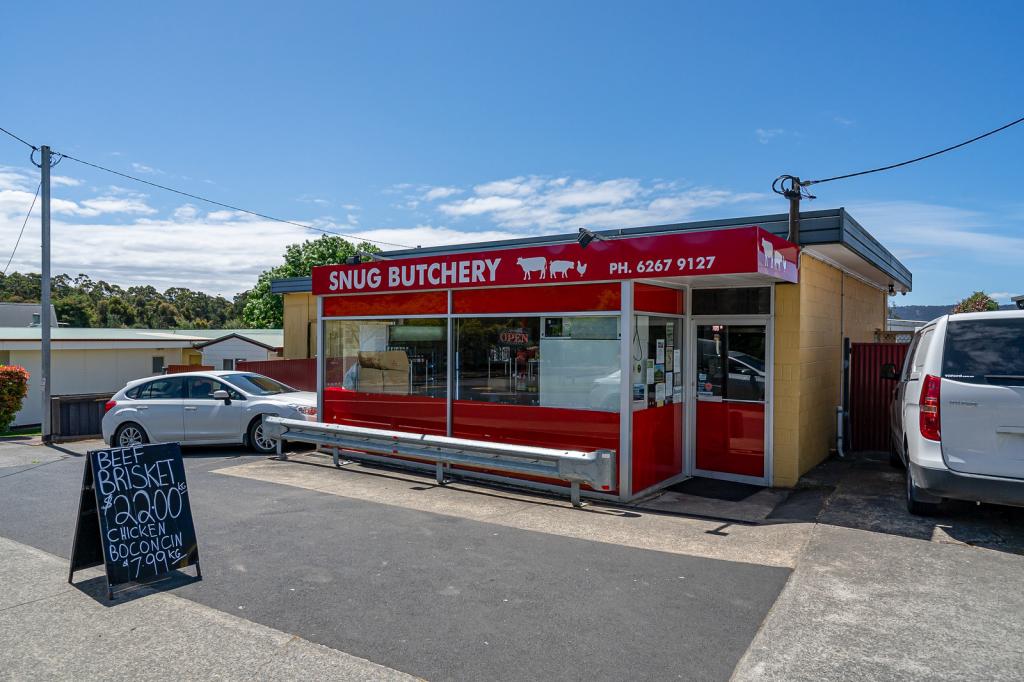12 Open DriveSnug TAS 7054
Property Details for 12 Open Dr, Snug
12 Open Dr, Snug is a 3 bedroom, 2 bathroom House and was built in 2016. The property has a land size of 1144m2.
Last Listing description (May 2024)
Nestled onto a large block in a quiet, new homes part of the cutely named village of Snug, this well presented home will be an attractive option for a wide variety of buyers.
Snug has always enjoyed a reputation of being a family-friendly community and this property has many of the features that modern busy households need.
It would also suit those who have hobbies or interests that demand storage and workspace.
The home is set back off the street with parking for two vehicles and enjoys a high degree of privacy from surrounding properties..
The colonnaded front entry leads into the large open-plan living area which features the kitchen, dining area and family room.
The modern kitchen is well designed and is fitted with contemporary stainless steel appliances including oven, stovetop, range hood and dishwasher.
A surprisingly large walk-in pantry offers additional preparation and storage space.
The dining area is well proportioned and can easily accommodate large dining settings.
A separate formal lounge is placed just off the living area and has a really pleasant outlook.
The sleeping accommodation of this home includes a spacious master suite with a large walk-in robe as well as an en-suite with shower, toilet and vanity.
The remaining two bedrooms are both of a good size and both have built-in robes.
The family bathroom has bath, separate shower, toilet and vanity.
Completing the internal layout of the home is the laundry with a door leading onto the outside deck.
Sliding doors lead out from the dining area onto a semi-enclosed decked entertainment zone.
This area is roofed and has heavy duty cafe curtains providing a really usable space no matter what the weather.
From here the deck continues on to provide an outdoor entertaining and dining zone. The perfect home for your barbecue.
A few steps lead down from the deck onto the lawned garden.
The garden is a real eye-opener with plenty of entertainment space for the younger members of the family. The existing play equipment is available for purchase if required.
The clever use of fencing and gates has created a separate large vegetable garden and new orchard with a variety of plantings ensuring an interesting range of produce.
Veggie and ornamental beds intermingle and the net result is a real feast for the eye as well as stomach.
Positioned behind the home in the rear of the garden is a garden shed as well as a fabulous Man Cave / She Shed!
This is fully lined and is the perfect entertaining area for when it's a bit too cold or a tad too warm to sit outdoors.
This building would also be ideal as a hobby room or workshop with storage.
The home is well positioned to take advantage of the nearby beautiful beaches of Snug and Coningham.
There are plenty of interesting walks in the area and the Bruny Island ferry is only a ten minute drive away.
This region's waterways are beautiful and provide for a range of interests including swimming, boating, fishing, kayaking and diving.
The Snug Primary School has an enviable reputation and is located within a short walkable distance of this home.
Snug itself has an ever-growing range of services and these currently include a pub, pharmacy, service station, post office, butchers, supermarket and cafe´s.
A fifteen minute drive from Snug is the main regional centre of Kingston and the Hobart CBD is an easy commute.
Public transport services are available nearby and provide services both to Hobart as well as further
Property History for 12 Open Dr, Snug, TAS 7054
- 15 Jan 2024Listed for Rent $640 / week
- 16 Jun 2023Listed for Sale Offers Over $825,000
- 08 Jun 2022Listed for Rent $640 / week
Commute Calculator
Recent sales nearby
See more recent sales nearbySimilar properties For Sale nearby
See more properties for sale nearbyAbout Snug 7054
The size of Snug is approximately 23.1 square kilometres. It has 1 park covering nearly 45% of total area. The population of Snug in 2011 was 856 people. By 2016 the population was 1,202 showing a population growth of 40.4% in the area during that time. The predominant age group in Snug is 0-9 years. Households in Snug are primarily couples with children and are likely to be repaying $1400 - $1799 per month on mortgage repayments. In general, people in Snug work in a professional occupation. In 2011, 77.9% of the homes in Snug were owner-occupied compared with 72.9% in 2016.
Snug has 540 properties. Over the last 5 years, Houses in Snug have seen a 29.84% increase in median value, while Units have seen a 55.83% increase. As at 31 October 2024:
- The median value for Houses in Snug is $696,859 while the median value for Units is $530,077.
- Houses have a median rent of $520 while Units have a median rent of $300.
Suburb Insights for Snug 7054
Market Insights
Snug Trends for Houses
N/A
N/A
View TrendN/A
N/A
Snug Trends for Units
N/A
N/A
View TrendN/A
N/A
Neighbourhood Insights
© Copyright 2024 RP Data Pty Ltd trading as CoreLogic Asia Pacific (CoreLogic). All rights reserved.


 0
0

/assets/perm/fxjax3bsrii65j7hsg33tpqdtu?signature=3873c1cd1febfd5ea1b6a2f1086a320b8f225442ab24ae22cb6d1f73fe328ec4) 0
0
 0
0

 0
0
 0
0
