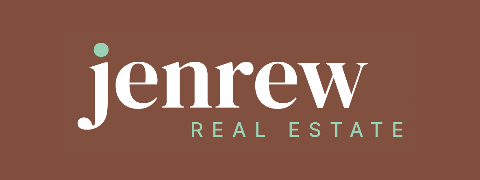1314 Ridgley HighwayHighclere TAS 7321
Property Details for 1314 Ridgley Hwy, Highclere
1314 Ridgley Hwy, Highclere is a 3 bedroom, 2 bathroom House with 3 parking spaces and was built in 1953. The property has a land size of 1275m2 and floor size of 130m2. While the property is not currently for sale or for rent, it was last sold in January 2024. There are other 3 bedroom House sold in Highclere in the last 12 months.
Last Listing description (March 2024)
Its an easy task to love living alongside your neighbours on this easily managed 1255m2 approx. country escape.
We know you arent a recluse, and you love people, however you will enjoy the freedom and escape of not having direct homes surrounding you or right on your boundary. Only one neighbour in line of sight down the road and giving you the privacy you have yearned for, after all..this is the reason one should move to the country!
There are many benefits, features and points to make mention of, well start outside, shall we?
Storage is only a problem if you havent got it and at this property, we have you covered. The welcomed single lock up garage has an extra garden shed/woodshed space attached with an overall dimension of 9.3m x 3.3m and further to the rear of the land a powered 6m x 9m workshop space with right of way and sliding door access, a potential sleep-out or granny flat conversion with a fantastic roof that captures clean rainwater/drinking water to the 5000L water tank.
Water, theres plenty of it! In addition to the workshop poly tank there are another two poly tanks collecting from the roof of the home combining an extra 22,500L and an in-ground bore that services the toilet, laundry taps and outside taps, no service charges at this address!
Exterior drainage and grey water have been thoughtfully attended to with a well-designed worry-free system.
Efficient continuous flow gas hot-water, a choice of wood heating or quick and convenient reverse cycle air conditioning, a traditional ceiling fan in the lounge room, ideal during different seasons providing cost savings within the home.
Large living spaces gel beautifully with the country style solid timber kitchen, brilliant preparation space and storage, gas hob and a multifunction oven make light work of evening meals!
3 Bedrooms all with built-in robes, literally a king-sized master bedroom and best described a semi-ensuite arrangement from bedroom 2.
The enclosed front porch space is a warm pocket with more of a sunroom feel, perfect spot to watch the day pass by!
Country living doesnt need to be ridiculously unaffordable and out of reach, a well-priced solid and private home thats ready to create more memories and good times as it always has!
Call the team at Jenrew, its us working with you!
Additional Property Information:
Year Built: 1953
Council rates: TBA
Floor area of house: 141m2 approx
DISCLAIMER: Whilst every effort has been made to ensure the accuracy and thoroughness of the information provided to you in our marketing material, we cannot guarantee the accuracy of the information provided by our Vendors or other third parties, and as such, Jenrew Real Estate makes no statement, representation, or warranty, and assumes no legal liability in relation to the accuracy of the information provided. Interested parties should conduct their own inquiries in relation to each property they are considering purchasing to determine whether this information is in fact accurate. All photographs, maps and images are representative only, for marketing purposes.
Property History for 1314 Ridgley Hwy, Highclere, TAS 7321
- 26 Jan 2024Sold for $429,000
- 26 Aug 2023Listed for Sale $460,000 - $490,000
- 24 Oct 2016Sold for $220,000
Commute Calculator
Recent sales nearby
See more recent sales nearbyAbout Highclere 7321
The size of Highclere is approximately 42.3 square kilometres. It has 2 parks covering nearly 0.6% of total area. The population of Highclere in 2011 was 397 people. By 2016 the population was 113 showing a population decline of 71.5% in the area during that time. The predominant age group in Highclere is 10-19 years. Households in Highclere are primarily couples with children and are likely to be repaying $1000 - $1399 per month on mortgage repayments. In general, people in Highclere work in a trades occupation. In 2011, 86.9% of the homes in Highclere were owner-occupied compared with 85% in 2016..
Highclere has 67 properties. Over the last 5 years, Houses in Highclere have seen a 25.86% increase in median value. As at 30 November 2024:
- The median value for Houses in Highclere is $461,630.
Suburb Insights for Highclere 7321
Market Insights
Highclere Trends for Houses
N/A
N/A
View TrendN/A
N/A
Highclere Trends for Units
N/A
N/A
View TrendN/A
N/A
Neighbourhood Insights
© Copyright 2024 RP Data Pty Ltd trading as CoreLogic Asia Pacific (CoreLogic). All rights reserved.




 0
0

 0
0

