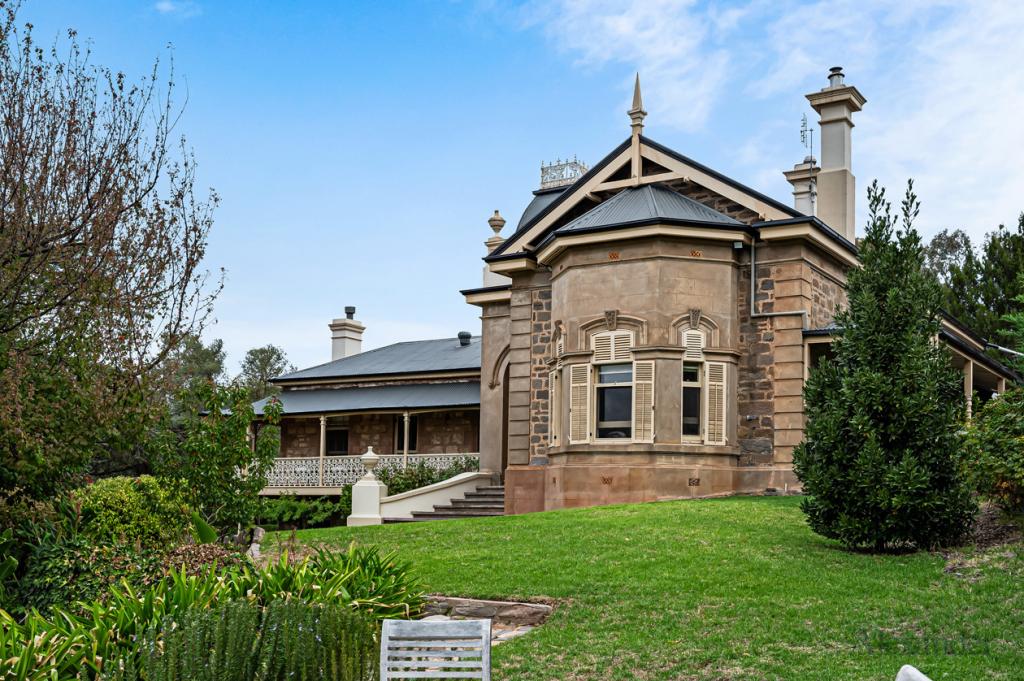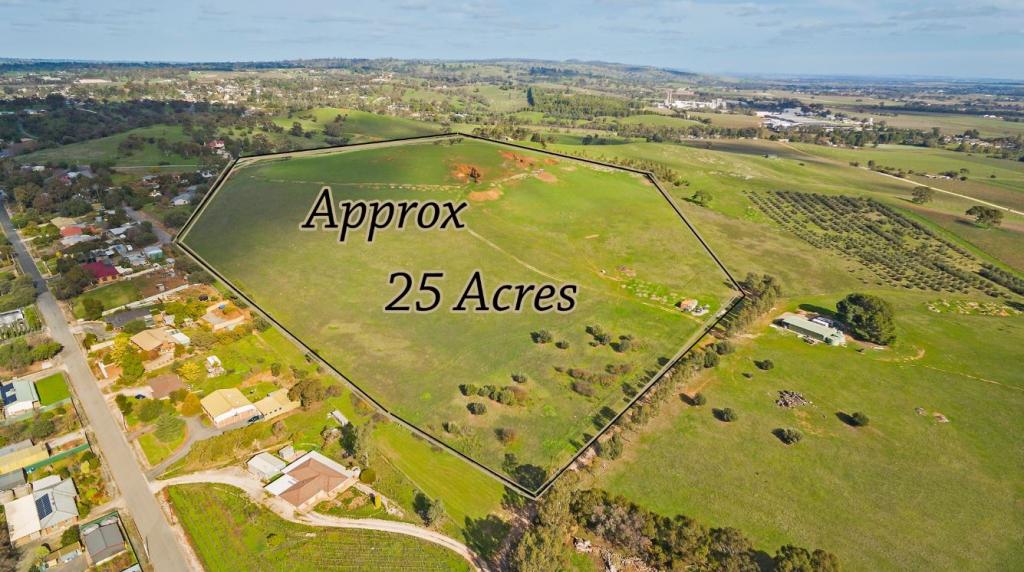9 Lindsay StreetAngaston SA 5353
Property Details for 9 Lindsay St, Angaston
9 Lindsay St, Angaston is a 4 bedroom, 2 bathroom House with 2 parking spaces and was built in 1905. The property has a land size of 2403m2 and floor size of 182m2. While the property is not currently for sale or for rent, it was last sold in March 2021.
Last Listing description (January 2021)
Many people make the move to the Barossa looking for a property that can offer the feeling of space, the ability to breath clean air, take in the views of rolling hills dotted with majestic gums or valleys greened in Summer by the plethora of vineyards that make the region so famous. Many also seek the ability to blend this with the pleasures of living in a country town environment, where a morning stroll for the paper and a coffee leads to the opportunity for a leisurely chat with locals who are going about their day in a calm, relaxed manner, or the weekends spent at the Angaston market or on the sidelines of the local cricket, football, netball, hockey etc, chewing the fat with other parents or interested onlookers.
This we often refer to as the quintessential Barossa dream, rarely is it delivered so completely as with this magnificent property.
A charming character home that has been carefully and thoughtfully renovated and extended to produce a lovely blend of the old and the new, presenting the best aspects of both in such a complete package.
The home occupies an elevated position on the gently sloped, generously apportioned allotment of some 2934m2 with the original section of the cottage containing 3 of the 4 bedrooms along with a formal dining (which could easily be utilised as a lounge or 5 bedroom) bathroom, toilet and laundry. The extension flows beautifully from the cottage and contains the feature packed and stylish modern kitchen, casual meals area and family room, with the main bedroom along with spacious ensuite situated adjacent to the main living.
Large picture windows from the open plan living capture the stunning views across the expansive deck and swimming pool through to the distant rolling hills.
Entertaining outside will be a delight with a large pizza oven, massive covered deck and those views.
An oversized double garage along with an array of other sheds and structures provide options for a variety of activities or pursuits.
The property is connected to mains water but also has a rainwater supply and has an envirocycle septic system, providing grey water to assist with garden watering.
This feature packed property is located just a short stroll into the Angaston Main Street , where you are spoilt with the choice of restaurants, cafes and hotels as well as having all the other convenience of country town living at your fingertips......doctors surgery and hospital, newsagent, a variety of specialty shops, town oval, tennis and netball courts, bowling green, 2 primary schools.....the list goes on.
A true blend of semi rural living with township convenience ........ Dont miss this one !
Property History for 9 Lindsay St, Angaston, SA 5353
- 31 Mar 2021Sold for $819,000
- 19 Feb 2020Listed for Sale $819,000 - $839,000
- 22 Dec 2000Sold for $322,000
Commute Calculator
Recent sales nearby
See more recent sales nearbySimilar properties For Sale nearby
See more properties for sale nearbyAbout Angaston 5353
The size of Angaston is approximately 78.3 square kilometres. It has 9 parks covering nearly 0.5% of total area. The population of Angaston in 2011 was 1,909 people. By 2016 the population was 2,096 showing a population growth of 9.8% in the area during that time. The predominant age group in Angaston is 50-59 years. Households in Angaston are primarily childless couples and are likely to be repaying $1000 - $1399 per month on mortgage repayments. In general, people in Angaston work in a labourer occupation. In 2011, 69.1% of the homes in Angaston were owner-occupied compared with 69.3% in 2016.
Angaston has 1,467 properties. Over the last 5 years, Houses in Angaston have seen a 91.14% increase in median value, while Units have seen a 104.40% increase. As at 31 October 2024:
- The median value for Houses in Angaston is $635,838 while the median value for Units is $397,366.
- Houses have a median rent of $450.
Suburb Insights for Angaston 5353
Market Insights
Angaston Trends for Houses
N/A
N/A
View TrendN/A
N/A
Angaston Trends for Units
N/A
N/A
View TrendN/A
N/A
Neighbourhood Insights
© Copyright 2024 RP Data Pty Ltd trading as CoreLogic Asia Pacific (CoreLogic). All rights reserved.


/assets/perm/vjugcen6fii6npkhlvberwnjuu?signature=8d0812e49a20b5164da3382a163ae23e4d9f685fad50d0ed7d0f03b150e12bc5) 0
0/assets/perm/x73ymsn6ayi6nbc5qhyr2tjrda?signature=71de27d92c860f50b98c0578ed2a283d5359acdbbc1c276c7c7f3943e655f0e5) 0
0/assets/perm/uz25hfhyfei6zddb5ps4ja7ahi?signature=bec27a93d8e0e7340678aa2543212d899665030c0d1fea871ebfe0db275abd8e) 0
0 0
0 0
0

 0
0
