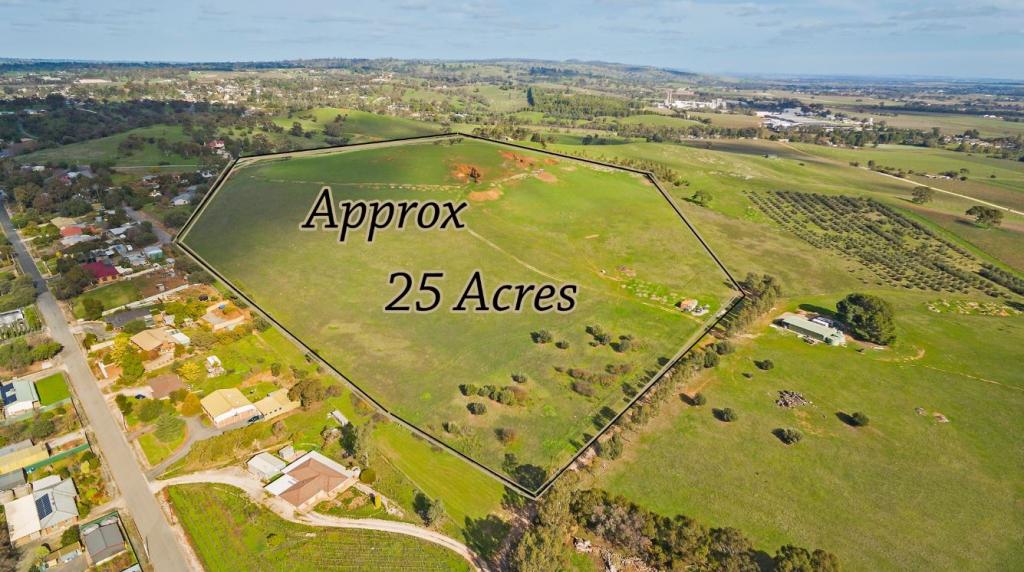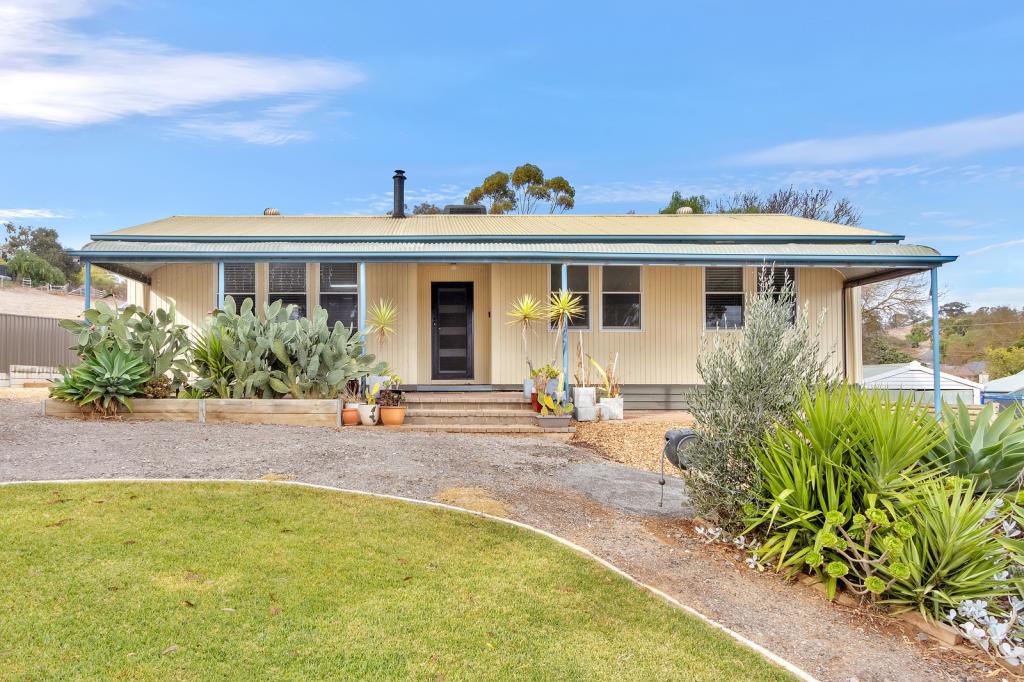34 Newcastle StreetAngaston SA 5353
Property Details for 34 Newcastle St, Angaston
34 Newcastle St, Angaston is a 4 bedroom, 2 bathroom House with 2 parking spaces and was built in 1950. The property has a land size of 5275m2 and floor size of 382m2. While the property is not currently for sale or for rent, it was last sold in November 2024. There are other 4 bedroom House sold in Angaston in the last 12 months.
Last Listing description (December 2024)
Welcome to a once-in-20-year opportunity that combines timeless elegance, unparalleled privacy, and an unbeatable location-just a short stroll from Angaston's vibrant main street, yet hidden from view. As you approach 34 Newcastle Street, Angaston, the property's sense of grandeur is unmistakable.
Nestled on an expansive 5,282m? (approx.) allotment, this residence is framed by mature gum trees and meticulously manicured gardens, creating a tranquil sanctuary that feels miles away, though mere moments from the town's bustling heart.
The home's generous proportions begin with a stately grand staircase that leads into the formal lounge, bar with an original 1950s mirror add a nostalgic touch. Beyond, you'll discover the magnificent ballroom, complete with a jet master fireplace and an exquisite timber mantelpiece-an ideal setting for grand-scale entertaining.
The recently updated eat-in kitchen is bathed in natural light and boasts breathtaking views over Angaston and its surrounding greenery. Featuring modern stainless-steel appliances, a spacious Caesarstone island bench, and southern box timber floors, this kitchen is designed for both style and function, making it a true hub for family meals and gatherings.
What makes this home truly exceptional:
- A light-filled lounge with a slow-combustion feature stone fireplace and bar
- The original sewing room and office, both adorned with charming glass doors
- A master bedroom featuring a walk-in robe/dressing room
- A tastefully renovated main bathroom with a double shower, twin sinks, and heated towel rails
- Freshly painted interiors throughout
- Three spacious bedrooms, each with serene views of the backyard
- A large, inviting sunroom perfect for relaxing or hosting long lunches with friends
- A convenient office with access to the underground garage, cellar, and storeroom
- Original windows with sash flyscreens, plus sliding glass doors from the sunroom to the outdoor BBQ area
- A second modern bathroom with a rain shower, vanity, and toilet
- A double garage with panel lift roller doors, a timber workbench, ample storage, and easy access to the cellar and main home
- Ducted reverse-cycle heating and cooling for year-round comfort
- Modern LED downlights throughout the main living areas
- An outdoor entertaining area that overlooks the front garden's majestic gum trees, ensuring ultimate privacy
- A freshly installed Colourbond fence along the eastern boundary
- Bore water for garden irrigation and a manicured terraced garden on automatic irrigation
- A 20m x 30m (approx.) shed with a cement floor
- Mature fruit trees including cherry, lemon, orange, and two walnut trees, with space to keep chickens
- Beautiful views of Angaston from the back garden
- Canvas awnings on select front windows
- 21 solar panels with a high feed-in tariff of approximately 45 cents
This stunning residence perfectly blends classic charm with modern conveniences, offering a serene rural lifestyle within walking distance to all that Angaston has to offer. Whether you're a family or couple seeking a home of distinction, 34 Newcastle Street is an opportunity you won't want to miss.
For your private inspection, contact Sara La Nauze today on 0407 775 951.
CT | 5205/328
Zoning | Neighbourhood
Council | Barossa
Council Rates | $4125.20
SA Water | $698.63
It is a condition of entry at any of Marx Real Estates open homes and private inspections that we may ask to site an attendees proof of identification. In the instance of refusing to provide proof of identity, refusal of entry may occur.
DISCLAIMER: All information provided (including but not limited to the property's land size, floor plan and floor size, building age and general property description) has been obtained from sources deemed reliable, however, we cannot guarantee the information is accurate and we accept no liability for any errors or oversights. Interested parties should make their own inquiries and obtain their own legal advice. Should this property be scheduled for auction, the Vendor's Statement can be inspected at our office for 3 consecutive business days prior to the auction and at the auction for 30 minutes before it starts.
Property History for 34 Newcastle St, Angaston, SA 5353
- 14 Nov 2024Sold
- 25 Oct 2024Listed for Sale Not Disclosed
- 28 Feb 2008Sold for $740,000
Commute Calculator
Recent sales nearby
See more recent sales nearbySimilar properties For Sale nearby
See more properties for sale nearbyAbout Angaston 5353
The size of Angaston is approximately 78.3 square kilometres. It has 9 parks covering nearly 0.5% of total area. The population of Angaston in 2011 was 1,909 people. By 2016 the population was 2,096 showing a population growth of 9.8% in the area during that time. The predominant age group in Angaston is 50-59 years. Households in Angaston are primarily childless couples and are likely to be repaying $1000 - $1399 per month on mortgage repayments. In general, people in Angaston work in a labourer occupation. In 2011, 69.1% of the homes in Angaston were owner-occupied compared with 69.3% in 2016.
Angaston has 1,471 properties. Over the last 5 years, Houses in Angaston have seen a 94.60% increase in median value, while Units have seen a 103.41% increase. As at 30 November 2024:
- The median value for Houses in Angaston is $648,709 while the median value for Units is $394,583.
- Houses have a median rent of $450.
Suburb Insights for Angaston 5353
Market Insights
Angaston Trends for Houses
N/A
N/A
View TrendN/A
N/A
Angaston Trends for Units
N/A
N/A
View TrendN/A
N/A
Neighbourhood Insights
© Copyright 2024 RP Data Pty Ltd trading as CoreLogic Asia Pacific (CoreLogic). All rights reserved.


/assets/perm/x73ymsn6ayi6nbc5qhyr2tjrda?signature=71de27d92c860f50b98c0578ed2a283d5359acdbbc1c276c7c7f3943e655f0e5) 0
0/assets/perm/uz25hfhyfei6zddb5ps4ja7ahi?signature=bec27a93d8e0e7340678aa2543212d899665030c0d1fea871ebfe0db275abd8e) 0
0 0
0 0
0

 0
0
