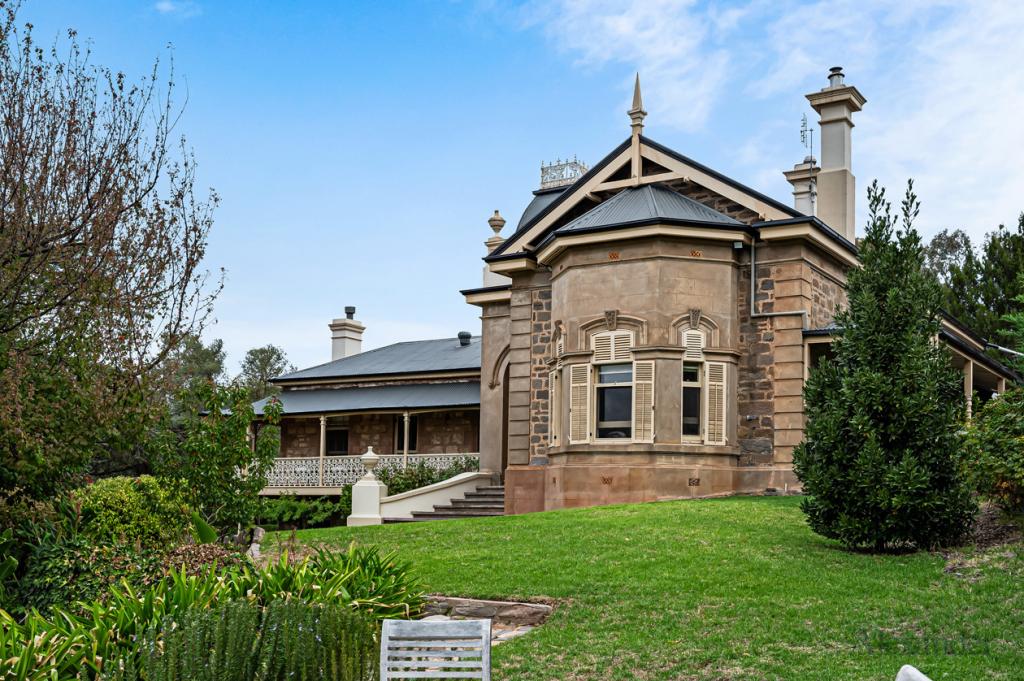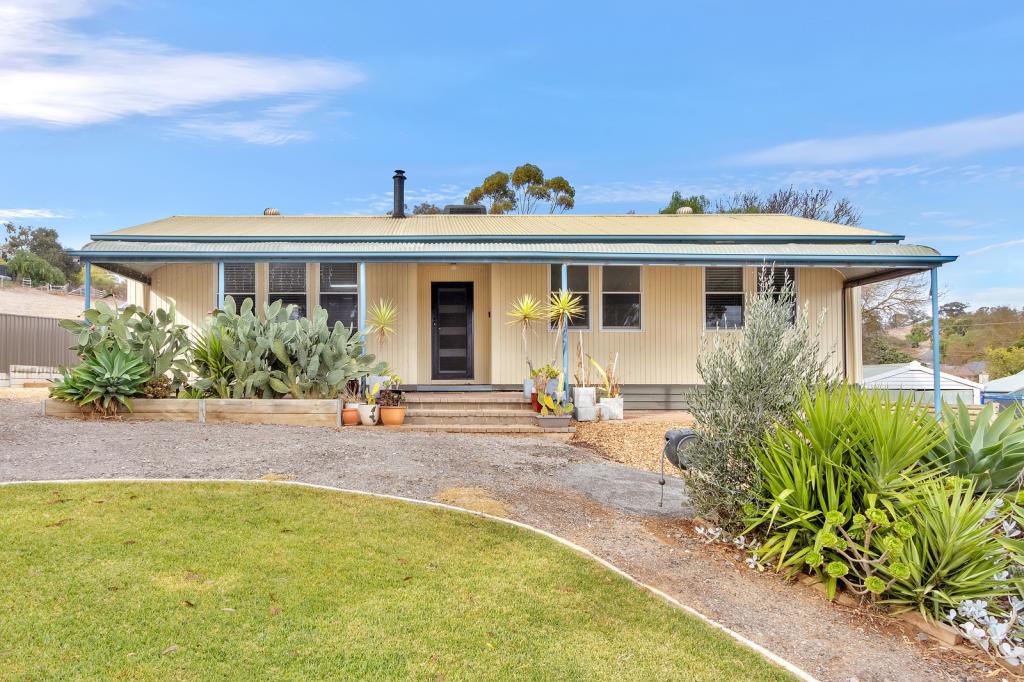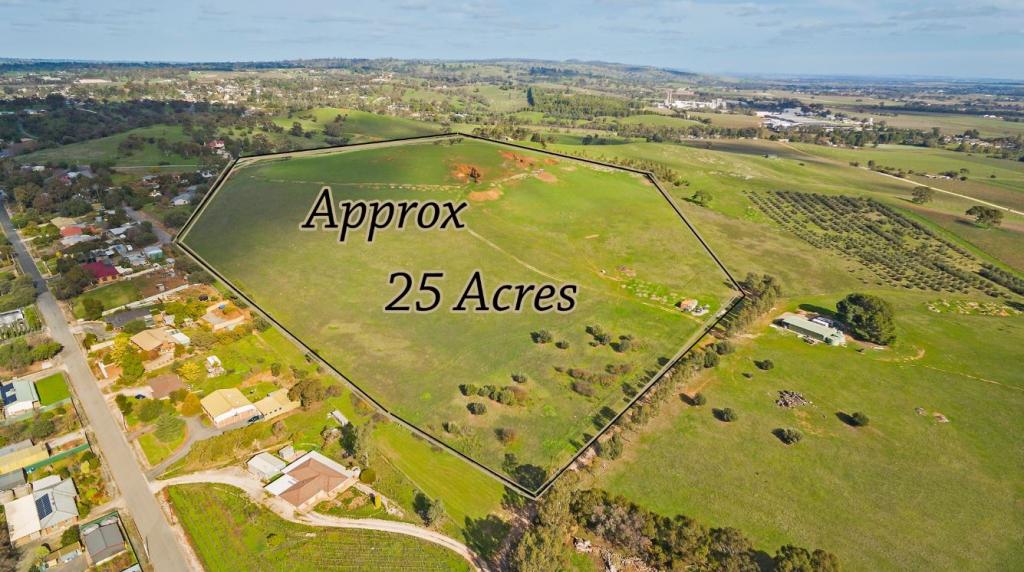8 Ninnes GroveAngaston SA 5353
Property Details for 8 Ninnes Gr, Angaston
8 Ninnes Gr, Angaston is a 4 bedroom, 1 bathroom House with 3 parking spaces and was built in 1998. The property has a land size of 799m2 and floor size of 123m2. While the property is not currently for sale or for rent, it was last sold in March 2005.
Last Listing description (February 2019)
This comfortable home offers four bedrooms (all with robes and ceiling fans), with the main bedroom having access to the three-way bathroom. The bathroom area is ideally located for the whole family to utilise and for the convenience of everyone there is a separate vanity area, separate toilet and separate shower/bath area.
Off the entrance area you have the traditional L-shape lounge/dine which flows into the centrally located kitchen. The functional kitchen offers space to prepare the daily meals whilst interacting with the family members either in the family room or lounge/dine area.
For heating and cooling there is a ducted reverse cycle air conditioning, all year-round comfort. The use of roller shutters throughout assists with security and maintaining the home s temperature.
The large, paved outdoor entertainment area makes for a wonderful space for sitting and relaxing with family and friends. This space looks out over the neat and well set out backyard. The rear yard has a manageable lawn area, fruit trees and raised garden beds as well as a second open air paved area giving you a choice for entertaining or child s play area.
Then you have the garage! This is a major draw card as it features a lined and air-conditioned room ideal for an office or play room plus there is plenty of space to tinker in the garage/workshop.
Carport under the main roof with roller door plus side access driveway ideal for access to the rear yards and perfect to store your boat, trailer and/or caravan.
Short stroll to main street shops, caf s, cellar doors, supermarket, medical facilities you will feel right at home in this delightful home in a quiet street.
Yes, we are pet friendly!
PLEASE NOTE: all people attending any inspections must provide photo ID, names and contact number before entry is allowed.
Property History for 8 Ninnes Gr, Angaston, SA 5353
- 15 Jan 2019Listed for Rent - Price not available
- 15 Mar 2005Sold for $250,000
- 08 May 1998Sold for $20,500
Commute Calculator
Recent sales nearby
See more recent sales nearbySimilar properties For Sale nearby
See more properties for sale nearbySuburb Insights for Angaston 5353
Market Insights
Angaston Trends for Houses
N/A
N/A
View TrendN/A
N/A
Angaston Trends for Units
N/A
N/A
View TrendN/A
N/A
Neighbourhood Insights
© Copyright 2024 RP Data Pty Ltd trading as CoreLogic Asia Pacific (CoreLogic). All rights reserved.


/assets/perm/lavnojlk5ei63ns4xgpgasqcjy?signature=9b5b026ae84a0a77cbb713fb593858c5752e12c6c6a91adcc6f4c9efd24b6106) 0
0/assets/perm/vjugcen6fii6npkhlvberwnjuu?signature=8d0812e49a20b5164da3382a163ae23e4d9f685fad50d0ed7d0f03b150e12bc5) 0
0/assets/perm/x73ymsn6ayi6nbc5qhyr2tjrda?signature=71de27d92c860f50b98c0578ed2a283d5359acdbbc1c276c7c7f3943e655f0e5) 0
0 0
0 0
0
 0
0

