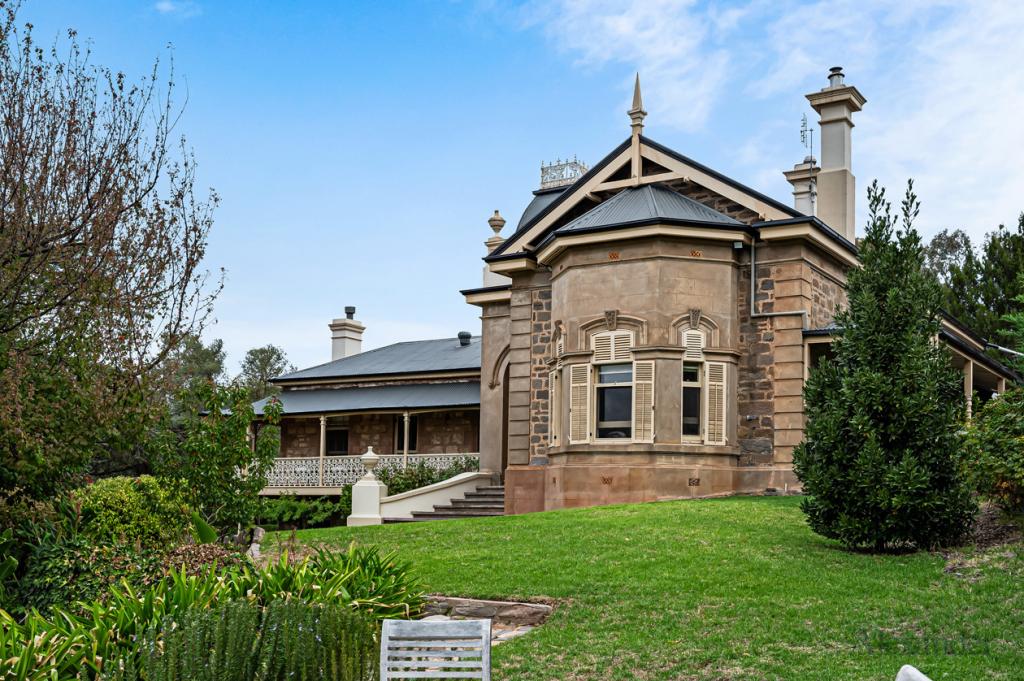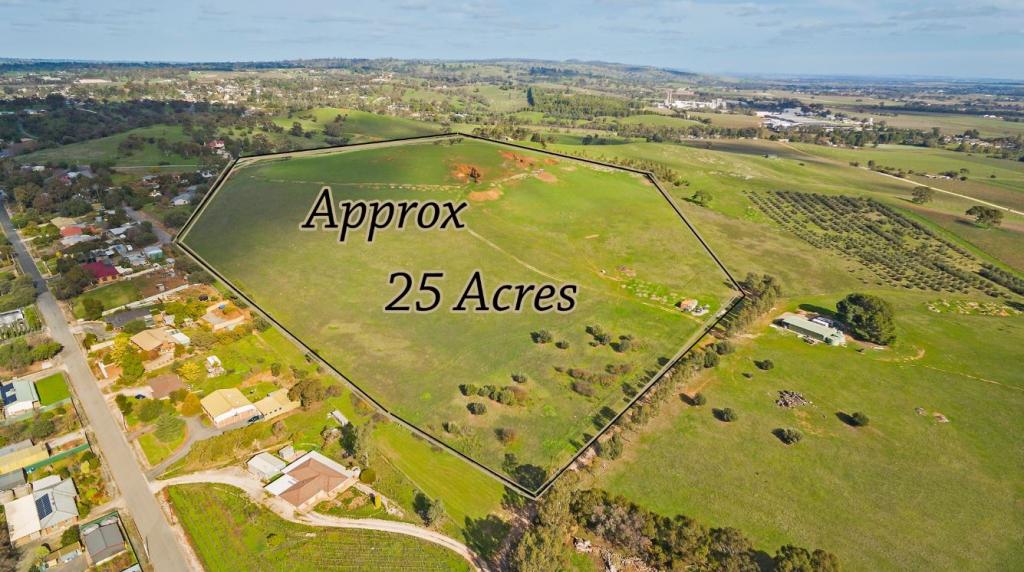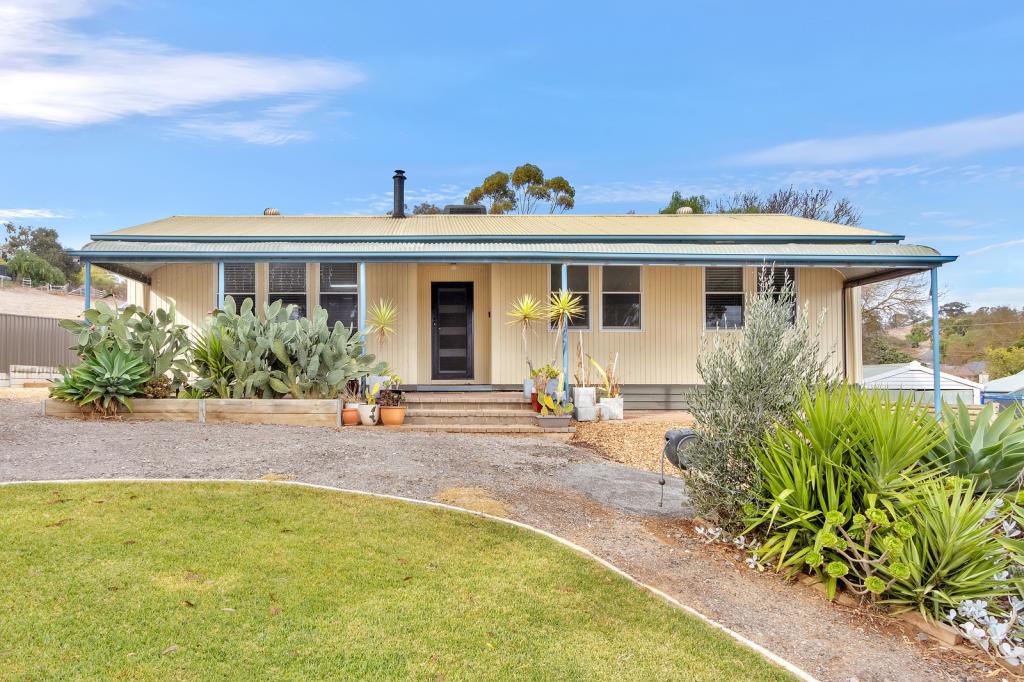8 Moculta RoadAngaston SA 5353
Property Details for 8 Moculta Rd, Angaston
8 Moculta Rd, Angaston is a 4 bedroom, 2 bathroom House with 6 parking spaces and was built in 2015. The property has a land size of 882m2 and floor size of 231m2. While the property is not currently for sale or for rent, it was last sold in October 2020.
Last Listing description (June 2022)
A rare find in the beautiful Angaston just a few steps to the Main Street. 4bedroom home with Master ensuite and built-ins in other rooms, 2 baths. Has some of the best landscaped grounds, high clearance shed to fit a caravan, cellar to hold your good drops of wine.
Everything has been established to provide you with stylish living and low maintenance. This is a rare find and you will quickly realise the value of every dollar invested in this well-planned home.
Elegance has been achieved with traditional styling amid formal plantings of box hedges and mass-planted nandinas. The exterior design features a classic sandstone façade with contrasting red brick quoins, white aluminium windows, white entry door and a verandah with white timber fretwork.
The interior is contemporary and stunning, making this a home that will appeal to new home buyers looking for modern detailing and an open plan layout. Polished timber floors, neutral décor, garden views and beautiful lighting sets the mood.
Enter into a spacious hallway adjacent a formal living room at the front of the home. The master bedroom suite is across the hall, offering his-and-her walk-though robes leading to a sumptuous private ensuite bathroom with double resort-style vanities.
There is a separate study (or fourth bedroom) further along the hallway and a further two bedrooms at the rear of the home serviced by another elegant bathroom with quality fittings and fresh white wall-to-ceiling ceramic tiling. Comforts include ducted air conditioning, ceiling fans, quality curtains, roller blinds and plush carpeting throughout.
A huge open plan living area lies at the heart of home, making an immediate impression in terms of both size and appeal. The fabulous central galley-style kitchen pulls focus, with gleaming white cabinetry contrasted by black benchtops and the latest stainless-steel appliances including a dishwasher, extra wide gas oven and rangehood and room for a double fridge/freezer combo. Pendant lights hang over the centre benchtop with barstools inviting family or guests to perch for nibbles and drinks. The family area overlooks a pond and fountain, floodlit at night, to provide a peaceful backdrop.
A separate home theatre room with plush carpeting and wonderful acoustics is revealed beyond the family area, currently used as a formal dining area which displays the versatility of this property.
A wall of sliding glass doors from the kitchen/meals area leads outside to a sensational pitched roof entertaining area under the main roof, where many celebrations will be held with friends and family. This a home where life should be enjoyed and lived, not spent doing maintenance.
Bonus extras include a large storage shed/workshop and garden shed. The rear garden includes many surprising elements, like the rustic door to a small utility shed and a delightful little bar area defined with a simple wine barrel, a raised deck covering a rain water tank with pressure pump fitted for your water usage needs.
This is a Barossa beauty, ready to move in and relax. Arrange inspection without delay with CJ (044 808 5077) from Century 21 Barossa.
While every endeavour has been made to verify the correct details in this publication, neither the Agent nor the Vendor accepts liability for any error or omission.
Property History for 8 Moculta Rd, Angaston, SA 5353
- 08 Oct 2020Sold for $575,000
- 22 Jun 2020Listed for Sale UNDER CONTRACT/OFFER
- 19 Mar 2013Listed for Sale Not Disclosed
Commute Calculator
Recent sales nearby
See more recent sales nearbySimilar properties For Sale nearby
See more properties for sale nearbyAbout Angaston 5353
The size of Angaston is approximately 78.3 square kilometres. It has 9 parks covering nearly 0.5% of total area. The population of Angaston in 2011 was 1,909 people. By 2016 the population was 2,096 showing a population growth of 9.8% in the area during that time. The predominant age group in Angaston is 50-59 years. Households in Angaston are primarily childless couples and are likely to be repaying $1000 - $1399 per month on mortgage repayments. In general, people in Angaston work in a labourer occupation. In 2011, 69.1% of the homes in Angaston were owner-occupied compared with 69.3% in 2016.
Angaston has 1,467 properties. Over the last 5 years, Houses in Angaston have seen a 91.14% increase in median value, while Units have seen a 104.40% increase. As at 31 October 2024:
- The median value for Houses in Angaston is $635,838 while the median value for Units is $397,366.
- Houses have a median rent of $450.
Suburb Insights for Angaston 5353
Market Insights
Angaston Trends for Houses
N/A
N/A
View TrendN/A
N/A
Angaston Trends for Units
N/A
N/A
View TrendN/A
N/A
Neighbourhood Insights
© Copyright 2024 RP Data Pty Ltd trading as CoreLogic Asia Pacific (CoreLogic). All rights reserved.


/assets/perm/vjugcen6fii6npkhlvberwnjuu?signature=8d0812e49a20b5164da3382a163ae23e4d9f685fad50d0ed7d0f03b150e12bc5) 0
0/assets/perm/x73ymsn6ayi6nbc5qhyr2tjrda?signature=71de27d92c860f50b98c0578ed2a283d5359acdbbc1c276c7c7f3943e655f0e5) 0
0/assets/perm/uz25hfhyfei6zddb5ps4ja7ahi?signature=bec27a93d8e0e7340678aa2543212d899665030c0d1fea871ebfe0db275abd8e) 0
0 0
0 0
0

 0
0
