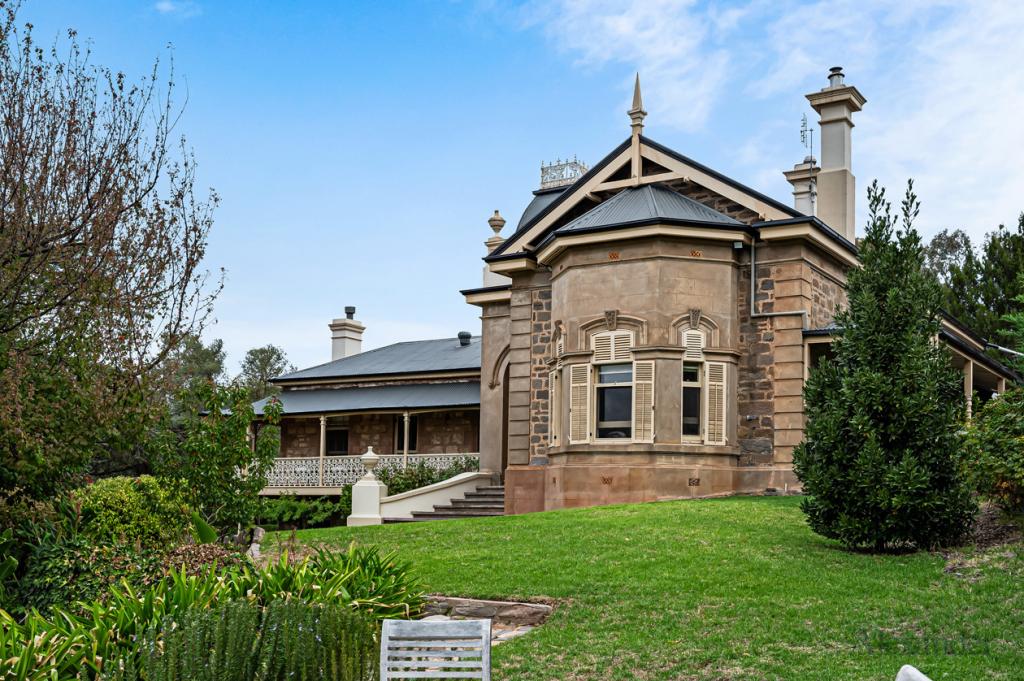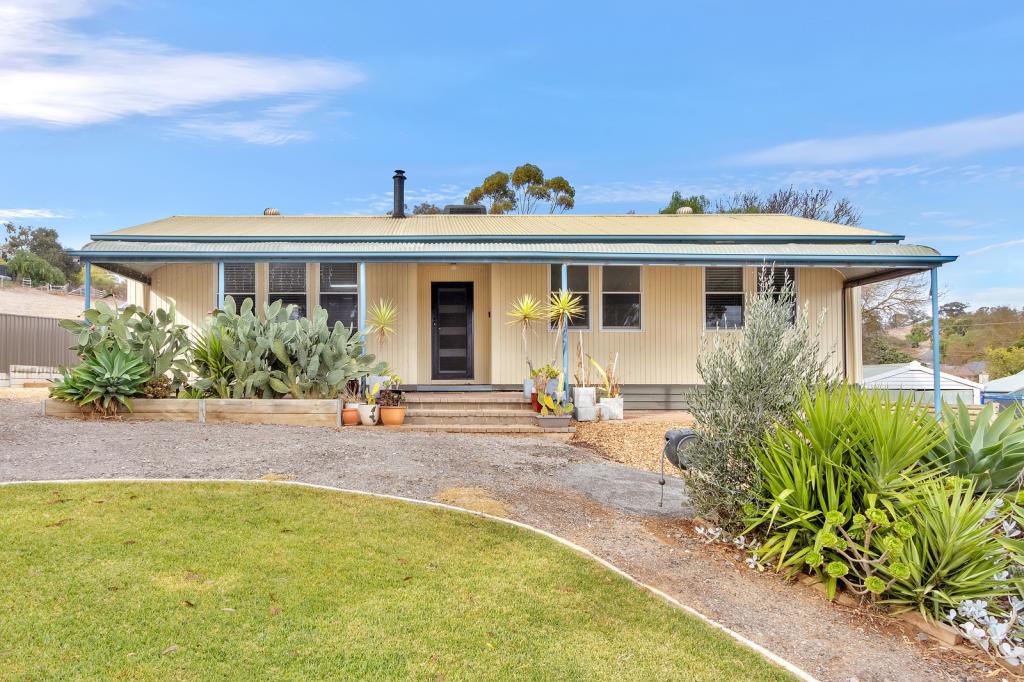62 Washington StreetAngaston SA 5353
Property Details for 62 Washington St, Angaston
62 Washington St, Angaston is a 4 bedroom, 2 bathroom House with 4 parking spaces and was built in 2017. The property has a land size of 40000m2 and floor size of 226m2. While the property is not currently for sale or for rent, it was last sold in October 2022.
Last Listing description (August 2022)
When you think of the idyllic Barossa lifestyle property, if what comes to mind is a stunning, feature-packed modern home, with floor to ceiling windows and glass doors that capture breathtaking views from a lofty, undulating hillside, within 1km of caf's and restaurants in the main street precinct then look no further!
This magnificent, 10 acre (approx.) property is situated high above the charming and historic township of Angaston, with an abundance of grand, gnarly gum trees scattered through its landscape, helping to frame the incredible views on offer across the rolling hillsides, right down to the Valley floor and beyond.
Whether sitting in one of the many rooms that face the valley view, or out on either of the elevated decks, you will be treated to ever changing scenery as the seasons roll from one to another, something you just won't tire of.
One end of the home is dedicated to a luxurious main suite, with a king-sized bedroom, a walk in robe to die for and a stunning ensuite, complete with large shower, double vanity and private toilet.
The main, open plan living area features an enviable kitchen, (with large butler's pantry, enormous island bench, drawers, drawers and more drawers, 2 ovens, dishwasher, gas cooktop the list goes on) overlooking the spacious family/dining room. Ideal for everyday living and perfect for entertaining.
Three further extra large bedrooms, another stunning bathroom complete with stylish free-standing bath, and a second large living area with separate deck and direct access to the double garage, it's all here and more.
Other features include 2 zoned and ducted reverse cycle airconditioning systems, slow combustion heater for those cold winter nights, high ceilings and lovely neutral tones.
The beautiful and functional home was carefully positioned to gain maximum advantage of the natural elements, whilst ensuring a high degree of privacy for the occupants. Set up to be completely off-grid with the option to connect to the grid if preferred, with a large solar array and battery storage along with 230,000 ltrs of rainwater (with mains water connected if required).
Beautifully landscaped grounds surround the home, with a large lawn area, loads of native trees and shrubs, all attracting an abundance of native birdlife. The massive 15 x 7.6m shed with its extra height opening, can accommodate a wide range of vehicles, including a horse float, campervan/caravan, trailer, tractor, or whatever other toys you desire. It also has a separate room, currently used as a tack room, which goes nicely with the three horse stables positioned nearby.
The property is divided into 3 main paddocks, (currently home to a couple of horses), however it could suit a range of pursuits from running livestock through to further accommodation options (stcc).
This idyllic property will suit those yearning for that piece of rural heaven, whilst still wanting all the convenience of being situated within 1km of the Angaston township, in the heart of the beautiful Barossa Valley.
There's so much on offer and this is definitely one not to be missed, these gems are truly rare!
Property History for 62 Washington St, Angaston, SA 5353
- 17 Oct 2022Sold for $1,500,000
- 13 Jul 2022Listed for Sale EOI Close 15-08-2022 @ 5pm (USP) - Enquiries Still Welcome
- 05 May 2014Sold for $315,000
Commute Calculator
Recent sales nearby
See more recent sales nearbySimilar properties For Sale nearby
See more properties for sale nearbyAbout Angaston 5353
The size of Angaston is approximately 78.3 square kilometres. It has 9 parks covering nearly 0.5% of total area. The population of Angaston in 2011 was 1,909 people. By 2016 the population was 2,096 showing a population growth of 9.8% in the area during that time. The predominant age group in Angaston is 50-59 years. Households in Angaston are primarily childless couples and are likely to be repaying $1000 - $1399 per month on mortgage repayments. In general, people in Angaston work in a labourer occupation. In 2011, 69.1% of the homes in Angaston were owner-occupied compared with 69.3% in 2016.
Angaston has 1,467 properties. Over the last 5 years, Houses in Angaston have seen a 91.14% increase in median value, while Units have seen a 104.40% increase. As at 31 October 2024:
- The median value for Houses in Angaston is $635,838 while the median value for Units is $397,366.
- Houses have a median rent of $450.
Suburb Insights for Angaston 5353
Market Insights
Angaston Trends for Houses
N/A
N/A
View TrendN/A
N/A
Angaston Trends for Units
N/A
N/A
View TrendN/A
N/A
Neighbourhood Insights
© Copyright 2024 RP Data Pty Ltd trading as CoreLogic Asia Pacific (CoreLogic). All rights reserved.


/assets/perm/vjugcen6fii6npkhlvberwnjuu?signature=8d0812e49a20b5164da3382a163ae23e4d9f685fad50d0ed7d0f03b150e12bc5) 0
0/assets/perm/x73ymsn6ayi6nbc5qhyr2tjrda?signature=71de27d92c860f50b98c0578ed2a283d5359acdbbc1c276c7c7f3943e655f0e5) 0
0/assets/perm/uz25hfhyfei6zddb5ps4ja7ahi?signature=bec27a93d8e0e7340678aa2543212d899665030c0d1fea871ebfe0db275abd8e) 0
0 0
0 0
0

 0
0
